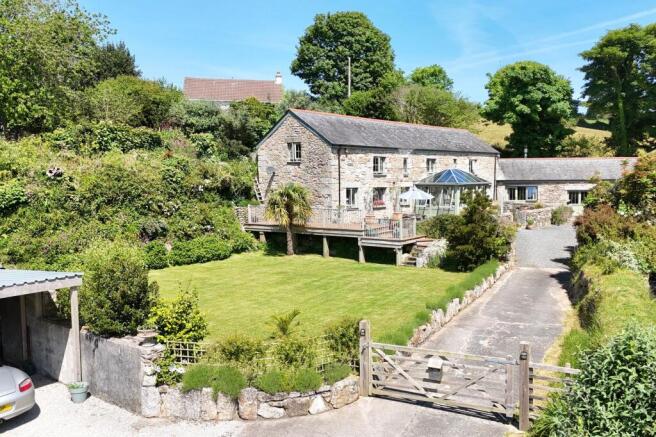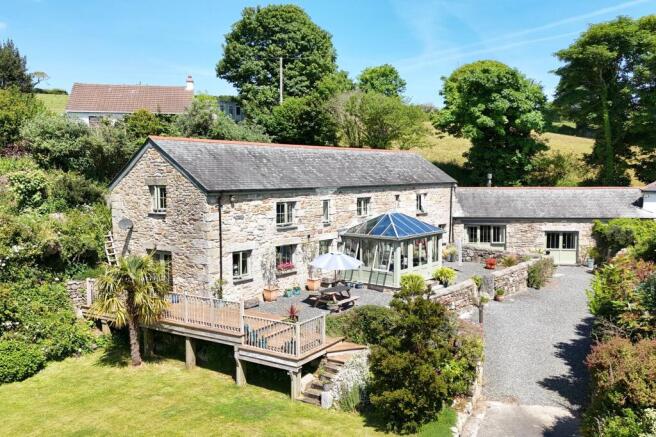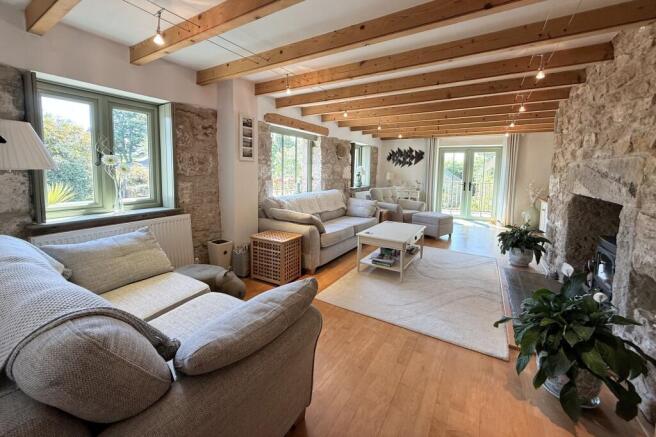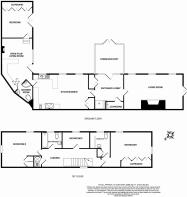Mawnan Smith, Lower Tregarne, TR11

- PROPERTY TYPE
Barn Conversion
- BEDROOMS
4
- BATHROOMS
3
- SIZE
2,260 sq ft
210 sq m
- TENUREDescribes how you own a property. There are different types of tenure - freehold, leasehold, and commonhold.Read more about tenure in our glossary page.
Freehold
Key features
- Enclosed & private South facing barn conversion
- 3/4 Bedrooms
- Large sitting room with stove
- David Salisbury conservatory; slate floor entrance hallway
- Self-contained single storey annexe
- Sociable kitchen/dining room
- 3 Bath/shower rooms
- Stone faced garage, carport & much parking
Description
THE PROPERTY
We sold Gwarthegva Barn to the current fastidious owners in 2020, since when they have set about improving and fine tuning it to exacting standards. They have absolutely loved living here and will miss it but the lure of family and grandchildren will mean a move ‘out of County’, and a remarkable opportunity for the new owner of Gwarthegva Barn.Gwarthegva Barn is beautifully positioned, tucked into the corner of this outstanding small collection of 3 converted barns all of which are so individual and exquisitely finished and whose origins date back to the 1600s. The conversion was undertaken by well-known and highly respected local craftsman Richard Winfrey with much evidence of his skill throughout the property.The accommodation is very well proportioned and beautifully conceived with entrance into a 2015 bult David Salisbury conservatory and old flagstone floored hallway with staircase to the first floor and doors to the sitting room and lovely kitchen/dining room. There are three bedrooms upstairs with vaulted beamed ceilings and the superb master room with en suite. The sitting room measures a healthy 23' x 14' plus, has a beamed ceiling, fine fireplace with 'Clearview' stove and access via French doors out onto the terrace and garden. We love the sociable hand-built kitchen and dining room with partially exposed stonework, granite worktops, and three windows to the courtyard.From here, a doorway leads through to Cider Press Cottage the self-contained annexe whose accommodation could easily be incorporated into the main house or used for income or a dependent relative perhaps. It is obvious that Gwarthegva Barn has been thoughtfully designed where so much is bespoke, handmade and unconventional, in a very good way. The approach from the unspoilt country lane leads onto a farm driveway which culminates at Gwarthegva Barn, where there is a double carport, large slate roofed garage and plenty of space to park.Beside the house is a lawned garden with generous terrace made of quality wooden effect composite and accessible via French doors from the sitting room. Cider Press Cottage has access to its own area of south facing terrace. Rarely do homes like this become available with such a special blend of location and surroundings combined with quality and character - wholeheartedly recommended by the owner's sole agents.
THE LOCATION
Lower Tregarne is a lovely hamlet, set in unspoilt Cornish countryside, less than a mile from the centre of sought after Mawnan Smith village. It is designated part of an Area of Outstanding Natural Beauty where nearby footpaths run down through unspoilt countryside to the shores of the Helford River and to the Southwest Coastal Path with access to further sandy beaches at Durgan, Swanpool and Falmouth.The Helford River, one of the most beautiful estuaries on Cornwall's south coast, provides glorious scenery, sheltered waters and moorings for boats with easy access to the open sea and Falmouth Bay. Mawnan Smith is a much sought-after village situated about 6 miles south of Falmouth and 15 miles from Truro.The village has good local facilities which include a primary school, 14th century church, The Red Lion pub as well as a restaurant, cafe and a village shop and a small mixture of individual shops, set around 'The Square', whilst "The Old Smithy", with resident blacksmith, shows local arts and crafts. It is a delightful village with an active community and residents of all ages. Falmouth has an excellent and diverse selection of restaurants and an eclectic mixture of individual shops as well as national chains, together with quality galleries showcasing local talent. Nearby train stations (Falmouth Town and Penmere Halt) provide a convenient link to the mainline at Truro for Exeter and London, Paddington. Falmouth boasts the third largest natural harbour in the world and is renowned for its maritime facilities which offer some of the best boating and sailing opportunities in the country. Falmouth is consistently ranked as one of the top five places to live in the UK.
EPC Rating: E
ACCOMMODATION IN DETAIL
(ALL MEASUREMENTS ARE APPROXIMATE) Two wide granite steps, through twin double-glazed doors into....
CONSERVATORY (3.35m x 3.66m)
A David Salisbury 2015 installed, superb, double-glazed room with vaulted double-glazed roof and opening sky light. Deep opening windows with panelling beneath and some lovely views overlooking the garden to rolling countryside beyond. Ceramic tile floor. Exposed wall of granite, wide painted and double-glazed door with fixed and glazed side panels into...
HALLWAY (3.4m x 3.56m)
A welcoming area with old slate flagstone floor and beamed ceiling. Turning oak staircase to first floor. Reclaimed timbers door to large coat/general cupboard and lit under stair cupboard. Radiator. Ceiling spotlights. Timber lintel and exposed granite quoins. Wooden handmade doors lead off to the kitchen/dining room and to the.....
SITTING ROOM
23' 10" x 14' 8" (7.26m x 4.47m) reducing to 11' 3" (3.43m) to the face of the fine granite fireplace with slate hearth and inset 'Clearview' stove. Three double glazed windows, one with blinds and two shuttered, facing South East, whilst Southwest facing French doors access and overlook the side terrace and garden. Spotlit beamed ceiling. Solid wooden floor. Exposed granite quoins and timber lintel. Useful base, panel door cupboards with wide wooden shelf atop, and book shelving the other side. Two radiators.
KITCHEN/DINING ROOM
22' 2" (6.76m) overall x 14' 2" (4.32m) with worktop peninsula forming a natural division between the kitchen and dining areas. A superb quality Richard Winfrey built and fitted kitchen in solid Maple with marquetry and solid polished granite worktops incorporating twin 'Franke' stainless steel sinks and a rivened granite draining board. Three windows face the front terrace, one shuttered and two with blinds and each with exposed lintels. Granite work to one wall. 'NEFF' stainless steel oven and grill and electric halogen hob with tile splashback and extractor hood set within an arched recess. Dishwasher, washing machine and tumble dryer. Exposed wooden floorboards. Spotlit ceiling and concealed and under unit lighting. Radiator. Lit double door shelved utility cupboard. Space for American style fridge/freezer. Lockable doorway through to the self-contained annexe (described later).
FIRST FLOOR
Superb solid oak turning staircase, shelf and obscure window to rear, up to....
LANDING
24' (7.32m) long x 8' (2.44m) wide overall. A spacious area with a vaulted spotlit and beamed ceiling. Handmade wooden doors to three bedrooms, bathroom and airing cupboard housing the pressurised hot water system and 'Worcester' oil-fired boiler, fuelling radiator central heating and hot water supply. Electronic boiler controls. Thermostatic controls for the en suite under floor heating.
BEDROOM ONE
20' x 15' 2" (6.1m x 4.62m) overall including the en suite. A sizeable room with double glazed windows to side and end with lovely garden and rolling countryside views and a beamed vaulted ceiling. Extensive built-in heated wardrobe/cupboard space. Window seat. Radiator. Exposed wooden lintels and curved reveals.
EN SUITE
8' 2" x 6' 3" (2.49m x 1.91m) plus doorway and entrance. Wall and under heated floor tiling. Superbly refitted room with double glazed window to front and a three piece white suite comprising walk-in, tiled, oversized shower cubicle with rain and flexible spray. Dual flush WC, hand basin with cupboard beneath. Heated towel radiator. Spotlit ceiling. Extractor. Over lit, mirrored medicine cabinet. Shaver point. Painted double door airing cupboard
BEDROOM TWO (4.78m x 4.88m)
Beamed and vaulted ceiling. Double glazed windows to front and side. Radiator. Double door wardrobe/cupboard. Exposed wooden lintel. Loft access.
BEDROOM THREE (1.96m x 3.35m)
Double glazed window to front. Vaulted beamed ceiling. Radiator.
BATHROOM
Access to loft. White three-piece suite comprising WC, wash hand basin, metal panel bath with mixer shower and tile surround. Tile floor and splashback. Chrome heated towel radiator. Extractor. Loft access.
CIDER PRESS COTTAGE (ANNEXE)
With its own entrance but also interconnecting with the main accommodation providing an invaluable resource and ability to incorporate the accommodation into the main home or to fully separate providing self-contained accommodation for a dependant relative or guests perhaps, or as a means of letting income.
LIVING/DINING ROOM/KITCHEN (3.91m x 6.4m)
A superb bright room with vaulted beamed ceiling, 11' (3.35m) at its apex and Velux roof window. 'Clearview' stove on a slate hearth, slate tiled behind. Solid wooden floor. Painted panelling to dado height. This lovely room incorporates a.....
KITCHEN
A recently fitted and stylish range of base and eye level cupboards in Shaker style matt grey with granite effect roll top work surfaces, incorporating a peninsula with breakfast bar. Built-in stainless steel sink, stainless steel oven and grill and a halogen hob. Integrated dishwasher and under counter fridge, freezer and washing machine. Ceramic wall tiling. Wide UPVC, wood panel effect and double glazed windows and doorway out onto the terrace. Door to shower room/WC, steps down and door to...
BEDROOM (3.73m x 3.84m)
Second measurement to face of extensive, built-in wardrobe and cupboard space with shelf above. Vaulted 13' (3.96m) beamed and spotlit ceiling. UPVC double glazed window to front. Painted panelling to dado height. Solid oak floor. Radiator.
SHOWER ROOM/WC
Tiled to floor and walls. A white three-piece suite comprising WC, wash hand basin and walk-in pressurised 'Mega flow' shower. Extractor. Chrome heated towel radiator.
AGENT'S NOTES
WINDOWS & DOORS Philip Whear double glazed windows installed in 2020 and 2022, to the majority of the property. HOT WATER & CENTRAL HEATING Oil-fired boiler for central heating with pressurised hot water system (serviced May 2025) PRIVATE WATER SUPPLY Spring water fed system to the three properties – serviced annually – cost shared PRIVATE DRAINAGE SYSTEM A septic tank & macerator system serves five properties at Lower Tregarne – costs are shared.
Garden
The property lies off the approach lane, along a farm driveway serving just three individual homes, culminating at Gwarthegva, its carport, garage and gate to the private driveway. The situation is wonderful, tucked into the corner of this rural enclave of very special barn conversion, facing South, overlooking its lawned garden and beyond to valley and countryside. There is a generous lawned garden with high natural hedge to one side with trees atop and with steps up to a large, raised terrace of quality wooden effect composite, also accessed from the sitting room. In front of the conservatory and annexe are areas of terrace with stone chippings. Various shrubs and plants include rhododendron, myrtle and palm.
Parking - Car port
25' x 17' (7.62m x 5.18m) with minimum 7' 3" (2.21m) height clearance, beyond which is the garage.
Parking - Garage
24' x 15' 3" (7.32m x 4.65m) Slate roof. Twin doors into carport. Wide double doors opening to the side into the lawned garden. Roof storage space.
Brochures
Brochure- COUNCIL TAXA payment made to your local authority in order to pay for local services like schools, libraries, and refuse collection. The amount you pay depends on the value of the property.Read more about council Tax in our glossary page.
- Band: E
- PARKINGDetails of how and where vehicles can be parked, and any associated costs.Read more about parking in our glossary page.
- Garage,Covered
- GARDENA property has access to an outdoor space, which could be private or shared.
- Private garden
- ACCESSIBILITYHow a property has been adapted to meet the needs of vulnerable or disabled individuals.Read more about accessibility in our glossary page.
- Ask agent
Mawnan Smith, Lower Tregarne, TR11
Add an important place to see how long it'd take to get there from our property listings.
__mins driving to your place
Get an instant, personalised result:
- Show sellers you’re serious
- Secure viewings faster with agents
- No impact on your credit score
Your mortgage
Notes
Staying secure when looking for property
Ensure you're up to date with our latest advice on how to avoid fraud or scams when looking for property online.
Visit our security centre to find out moreDisclaimer - Property reference 6cc51e71-d0cf-4b0a-afa8-3d2f00f33b2d. The information displayed about this property comprises a property advertisement. Rightmove.co.uk makes no warranty as to the accuracy or completeness of the advertisement or any linked or associated information, and Rightmove has no control over the content. This property advertisement does not constitute property particulars. The information is provided and maintained by Heather & Lay, Falmouth. Please contact the selling agent or developer directly to obtain any information which may be available under the terms of The Energy Performance of Buildings (Certificates and Inspections) (England and Wales) Regulations 2007 or the Home Report if in relation to a residential property in Scotland.
*This is the average speed from the provider with the fastest broadband package available at this postcode. The average speed displayed is based on the download speeds of at least 50% of customers at peak time (8pm to 10pm). Fibre/cable services at the postcode are subject to availability and may differ between properties within a postcode. Speeds can be affected by a range of technical and environmental factors. The speed at the property may be lower than that listed above. You can check the estimated speed and confirm availability to a property prior to purchasing on the broadband provider's website. Providers may increase charges. The information is provided and maintained by Decision Technologies Limited. **This is indicative only and based on a 2-person household with multiple devices and simultaneous usage. Broadband performance is affected by multiple factors including number of occupants and devices, simultaneous usage, router range etc. For more information speak to your broadband provider.
Map data ©OpenStreetMap contributors.





