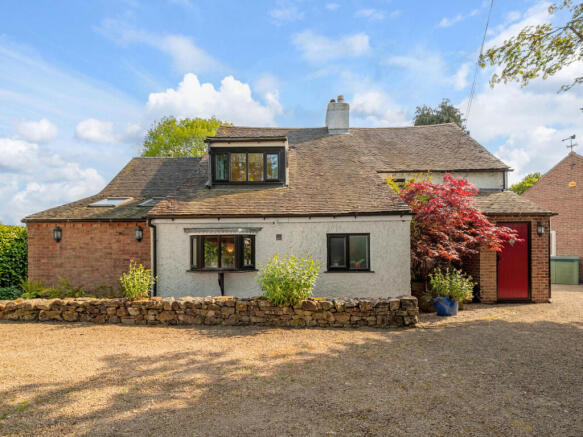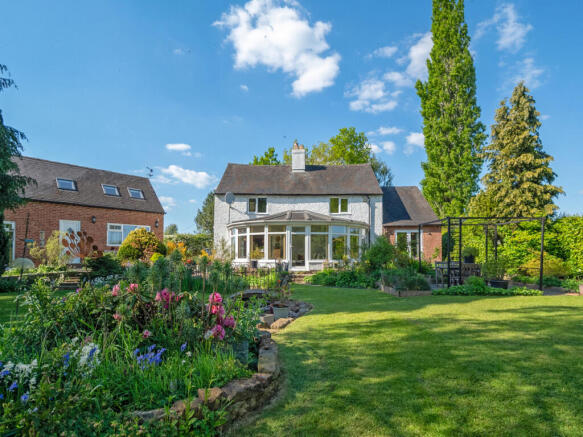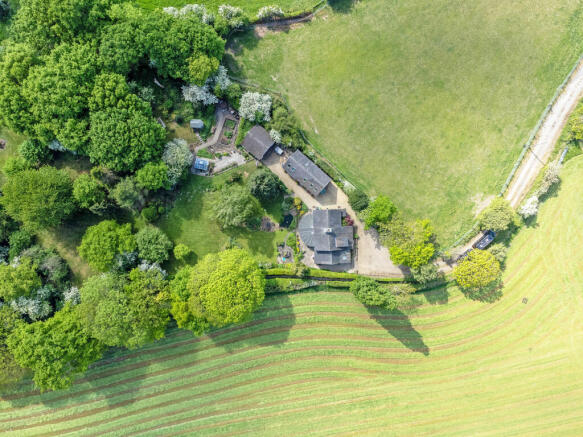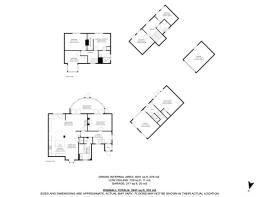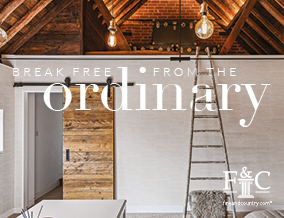
Dumbles Lane, Denby Village, Ripley, DE5 8PF

- PROPERTY TYPE
Cottage
- BEDROOMS
5
- BATHROOMS
3
- SIZE
3,337 sq ft
310 sq m
- TENUREDescribes how you own a property. There are different types of tenure - freehold, leasehold, and commonhold.Read more about tenure in our glossary page.
Freehold
Key features
- Three-bedroom cottage with modern kitchen
- Two bedroom detached annexe
- Principal bedroom with walk-in wardrobe and ensuite
- Four reception rooms
- South facing garden with 2 acres (stm)
- Double garage
- Freehold | Council Tax Band: F | EPC: E
Description
Set on the outskirts of the picturesque village of Denby is this charming three-bedroom cottage accessed via a private driveway leading to an electric five bar gate providing access to the parking area. The property has been lovingly extended to create a fabulous family home with impressive open plan living dining area, a detached two-bedroom annexe, double garage, stunning south facing gardens with mature trees and woodland all within circa 2 acres.
Ground Floor
The property is accessed via a useful enclosed tiled porch area at the front of the property leading into the hallway with tiled flooring, understairs storage and character beams. Located directly off the entrance hallway is the sitting room with its log burner and feature stone surround and oak lintel. This room also features wood effect ceramic tile floors, feature ceiling beams and patio doors leading out to the half-moon conservatory with brick base taking advantage of the south facing views.
The conservatory also wraps round to the impressive open plan living, dining and kitchen which is the hub of the home. The modern high gloss kitchen with granite countertops and a wood block central island boasts integrated appliances including double oven, dishwasher, gas hob with glass splash back and overhead extractor that is ideal for modern family living. The kitchen also features an American style fridge freezer, a double Belfast sink with mixer tap and lots of countertop space with deep pan draws underneath. The high ceilings with two remote operated skylights and open space make this area ideal for entertaining.
The living and entertainment space also boasts enough space for a large table that could easily accommodate 12 people. Located to the front of the kitchen is the living area which also has a multi fuel log burner, feature beams and ceramic tiled floors. The ground floor of the property also features a bathroom with a family size double bath, overhead electric shower and a laundry area. Completing the ground floor is a useful utility closet that is accessed off the dining area with plumbing for a washing machine and space for a tumble dryer.
First Floor
The stairs located in the entrance hallway leads to the first floor of the property. The principal bedroom suite with stunning views across the garden features a walk-in wardrobe and an ensuite with heated chrome towel rail, a large walk-in shower which is remote controlled, and a large vanity wash basin with storage beneath.
On the first floor there are two further double bedrooms, one of which boasts a split-level dormer with apex window making this a cosy area to sit and unwind looking out to open countryside.
Annexe
The newly rebuilt annexe accessed via a UPVC stable door comprises of an entrance hallway, sitting room (currently used as a music room) with patio doors leading out into the garden, a large home office/sitting room and a WC. To the first floor are two double bedrooms and a shower room with w/c, wash hand basin and a heated towel radiator. Located behind the annexe is a double garage with electric up and over door.
Outside
The property sits within circa two acres of mature grounds (stm) with many established trees, shrubs and flowering plants. Enjoying a southerly open aspect with countryside views there are various seating areas and paved patio with pergola, perfect for alfresco dining and entertaining. The lawned gardens have well stocked flower beds and include a fishpond, a vegetable plot with raised beds and a greenhouse. For those with children there is a large timber breeze house that is ideal to watch the children play on the adventure play area with tree house which extends into woodland.
There is a natural stream which runs along the boundary, sunny patios and shaded seating areas for alfresco dining and a timber breeze house to enjoy the views and sunsets.
Location - Situated on the outskirts of the sought after village of Denby, with its village pub, local amenities can be found in the nearby village of Kilburn. The local towns of Ripley, Belper and Heanor offers an array of independent shops, cafes, bars and restaurants as well as larger supermarkets.
For those looking to commute the property lies within commuting distance of Derby (9.3 miles), Nottingham (15.6 miles) and The M1 (J26) motorway is within 15 minutes, while services to London St Pancras taking approximately 1.5 hours from Derby station.
East Midlands airport is 30 minutes away whilst Birmingham airport is approximately an hour away.
Services, Utilities & Property Information
Utilities - The property is connected to mains electricity and water. The property has LPG gas via a 2,000-litre tank and private drainage via septic tank.
Mobile Phone Coverage - 5G mobile signal is available in the area we advise you to check with your provider
Broadband Availability - FFTC - Ultrafast Broadband Speed is available in the area; we advise you to check with your provider.
Rights and easements - An infrequently used public footpath (No.68) crosses part of the garden. Footpaths 67 & 58 skirt the boundary of Dumbles Cottage and are preferred by local users.
Flood risk – Low risk of surface water flooding in the area.
Tenure – Freehold
Local Authority: Amber Valley Borough Council
Freehold | Council Tax Band: F | EPC: E
For more information or to arrange a viewing, contact Greg Perrins at Fine & Country Derbyshire.
Disclaimer
All measurements are approximate and quoted in metric with imperial equivalents and for general guidance only and whilst every attempt has been made to ensure accuracy, they must not be relied on.
The fixtures, fittings and appliances referred to have not been tested and therefore no guarantee can be given and that they are in working order.
Internal photographs are reproduced for general information and it must not be inferred that any item shown is included with the property.
Whilst we carryout our due diligence on a property before it is launched to the market and we endeavour to provide accurate information, buyers are advised to conduct their own due diligence.
Our information is presented to the best of our knowledge and should not solely be relied upon when making purchasing decisions. The responsibility for verifying aspects such as flood risk, easements, covenants and other property related details rests with the buyer.
Brochures
Brochure 1- COUNCIL TAXA payment made to your local authority in order to pay for local services like schools, libraries, and refuse collection. The amount you pay depends on the value of the property.Read more about council Tax in our glossary page.
- Band: F
- PARKINGDetails of how and where vehicles can be parked, and any associated costs.Read more about parking in our glossary page.
- Yes
- GARDENA property has access to an outdoor space, which could be private or shared.
- Yes
- ACCESSIBILITYHow a property has been adapted to meet the needs of vulnerable or disabled individuals.Read more about accessibility in our glossary page.
- Ask agent
Dumbles Lane, Denby Village, Ripley, DE5 8PF
Add an important place to see how long it'd take to get there from our property listings.
__mins driving to your place
Get an instant, personalised result:
- Show sellers you’re serious
- Secure viewings faster with agents
- No impact on your credit score

Your mortgage
Notes
Staying secure when looking for property
Ensure you're up to date with our latest advice on how to avoid fraud or scams when looking for property online.
Visit our security centre to find out moreDisclaimer - Property reference RX576226. The information displayed about this property comprises a property advertisement. Rightmove.co.uk makes no warranty as to the accuracy or completeness of the advertisement or any linked or associated information, and Rightmove has no control over the content. This property advertisement does not constitute property particulars. The information is provided and maintained by Fine & Country, Derby. Please contact the selling agent or developer directly to obtain any information which may be available under the terms of The Energy Performance of Buildings (Certificates and Inspections) (England and Wales) Regulations 2007 or the Home Report if in relation to a residential property in Scotland.
*This is the average speed from the provider with the fastest broadband package available at this postcode. The average speed displayed is based on the download speeds of at least 50% of customers at peak time (8pm to 10pm). Fibre/cable services at the postcode are subject to availability and may differ between properties within a postcode. Speeds can be affected by a range of technical and environmental factors. The speed at the property may be lower than that listed above. You can check the estimated speed and confirm availability to a property prior to purchasing on the broadband provider's website. Providers may increase charges. The information is provided and maintained by Decision Technologies Limited. **This is indicative only and based on a 2-person household with multiple devices and simultaneous usage. Broadband performance is affected by multiple factors including number of occupants and devices, simultaneous usage, router range etc. For more information speak to your broadband provider.
Map data ©OpenStreetMap contributors.
