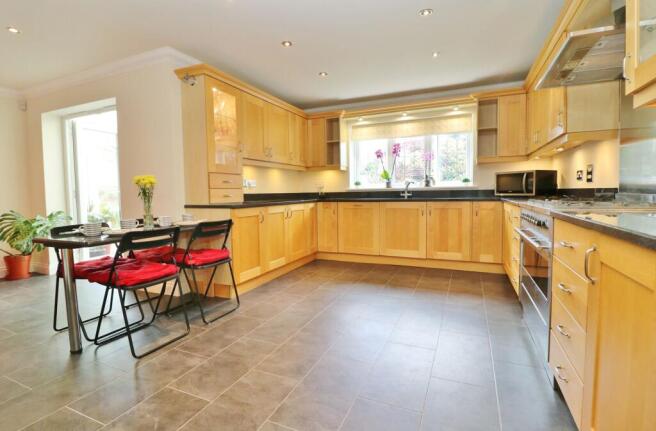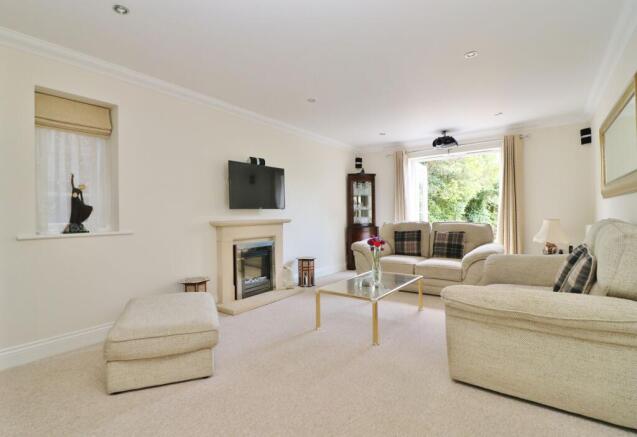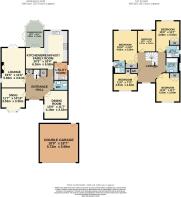
Brook Lane, Sarisbury Green, SO31

- PROPERTY TYPE
Detached
- BEDROOMS
5
- BATHROOMS
3
- SIZE
Ask agent
- TENUREDescribes how you own a property. There are different types of tenure - freehold, leasehold, and commonhold.Read more about tenure in our glossary page.
Freehold
Key features
- FIVE BEDROOMS
- 20FT KITCHEN/BREAKFAST/FAMILY ROOM
- FOUR RECEPTIONS
- THREE BATH/SHOWER ROOMS
- BEAUTIFUL REAR GARDEN
- GATED DRIVEWAY & DOUBLE GARAGE
- FREEHOLD
- EPC GRADE B
- FAREHAM COUNCIL BAND F
Description
INTRODUCTION
This impressive, five bedroom family home includes a beautiful, 80ft rear garden, a detached double garage and a large, gated driveway providing parking for a number of cars.
The generous accommodation comprises a dual aspect lounge with French doors onto the patio, large dining room, snug, 20ft open plan kitchen/breakfast/family room, sun lounge, utility room and a WC.
On the first floor there are five, well-proportioned bedrooms, two with en-suite facilities, and a modern family bathroom.
ADDITIONAL FEATURES
· Electric double gates with video security intercom.
· Zappi electric vehicle charger installed in 2024.
· TV points in most rooms, including the bathroom.
· Solar panels installed in 2022 with an output of 2.4kwh.
· 8.7kw batteries installed in 2024.
· Hambrooks garden landscaping to front and rear.
· State-of-the-art entertainment system with a 5-channel, surround sound ONKYO amplifier and video switcher, Freesat TV receiver, Amazon media system, Samsung blue-ray player, flat screen TV and overhead projector.
LOCATION
The property is conveniently situated within walking distance of Locks Heath Shopping Village offering a range of shops, including a Waitrose, as well as café’s, restaurants, a library and sports centre.
Ten minutes in the opposite direction takes you to The Orange Grove Hotel and Restaurant and Holly Hill Leisure Centre and woodland park.
The property is less than 2 miles from Warsash sea front, offering lovely waterside walks, 1 mile from Swanwick train station, 8 miles from Southampton Airport and has easy access to the M27 and A27.
Reputable local schools are also on its doorstep including Sarisbury Infants, Sarisbury C of E Junior School and Brookfield Community School.
GROUND FLOOR
Double front doors open into the inviting entrance hall which has stairs to the first floor, two storage cupboards and solid oak flooring, which continues through to the dining room and WC, which has a window to the side.
The generous lounge is a dual aspect room with French doors opening onto the patio area and has a feature fireplace with flame-effect electric fire. The good size dining room faces the front of the property and comfortably seats 14 guests, whilst the snug enjoys a bay window to the front aspect.
The wonderful, open plan kitchen/breakfast/family room has been fitted with a range of beech units with marble worktops and features a table and social area. There is a White-Westinghouse Range with twin electric ovens and integrated appliances including a fridge/freezer and dishwasher. There is a window to the rear and double doors from the family area through to the sun lounge, which has two radiators for year-round use and French doors opening onto the patio.
The utility room provides further fitted units and has space for a washing machine and tumble dryer, as well as a door to the side.
FIRST FLOOR
On the first floor there is a spacious landing with a window to the front and an airing cupboard. Double doors lead through to the generous master bedroom which overlooks the rear garden, has a built-in wardrobe and an en-suite shower room with a window to the side.
The second bedroom also overlooks the garden and has a built-in wardrobe, as well as an en-suite shower room with a window to the side, whilst bedrooms three and four both face the front of the property and have fitted wardrobes and cupboards, and the fifth bedroom has a window to the rear.
The modern family bathroom comprises a panel enclosed bath with shower and screen over, wash hand basin, WC and a window to the side.
OUTSIDE
Electric double gates lead onto the block-paved driveway which offers parking for a number of cars, has a Zappi EV charger, as well as power and tap for the front garden, The large, detached, double garage has automatic doors and a loft area above.
The beautiful rear garden enjoys a private, south easterly aspect and has two paved seating areas, an outside tap and a section of lawn with mature tree and shrub borders, offering a great degree of privacy. A pathway leads to the second garden area where there is a large patio with pergola and a sun deck with a built-in BBQ, all with power and lighting.
To the side of the property there is a large shed with power and lighting and space for a garden office to be built.
BROADBAND
Full fibre broadband is available with download speeds of up to 1600 Mbps and upload speeds of up to 115 Mbps. Information has been provided by the Openreach website.
SERVICES
Gas, water, electricity and mains drainage are connected. Please note that none of the services or appliances have been tested by White & Guard.
EPC Rating: B
- COUNCIL TAXA payment made to your local authority in order to pay for local services like schools, libraries, and refuse collection. The amount you pay depends on the value of the property.Read more about council Tax in our glossary page.
- Band: F
- PARKINGDetails of how and where vehicles can be parked, and any associated costs.Read more about parking in our glossary page.
- Yes
- GARDENA property has access to an outdoor space, which could be private or shared.
- Private garden
- ACCESSIBILITYHow a property has been adapted to meet the needs of vulnerable or disabled individuals.Read more about accessibility in our glossary page.
- Ask agent
Brook Lane, Sarisbury Green, SO31
Add an important place to see how long it'd take to get there from our property listings.
__mins driving to your place
Get an instant, personalised result:
- Show sellers you’re serious
- Secure viewings faster with agents
- No impact on your credit score

Your mortgage
Notes
Staying secure when looking for property
Ensure you're up to date with our latest advice on how to avoid fraud or scams when looking for property online.
Visit our security centre to find out moreDisclaimer - Property reference 57cbf7dd-47e6-4924-a367-25a683129a7b. The information displayed about this property comprises a property advertisement. Rightmove.co.uk makes no warranty as to the accuracy or completeness of the advertisement or any linked or associated information, and Rightmove has no control over the content. This property advertisement does not constitute property particulars. The information is provided and maintained by White & Guard Estate Agents, Hedge End. Please contact the selling agent or developer directly to obtain any information which may be available under the terms of The Energy Performance of Buildings (Certificates and Inspections) (England and Wales) Regulations 2007 or the Home Report if in relation to a residential property in Scotland.
*This is the average speed from the provider with the fastest broadband package available at this postcode. The average speed displayed is based on the download speeds of at least 50% of customers at peak time (8pm to 10pm). Fibre/cable services at the postcode are subject to availability and may differ between properties within a postcode. Speeds can be affected by a range of technical and environmental factors. The speed at the property may be lower than that listed above. You can check the estimated speed and confirm availability to a property prior to purchasing on the broadband provider's website. Providers may increase charges. The information is provided and maintained by Decision Technologies Limited. **This is indicative only and based on a 2-person household with multiple devices and simultaneous usage. Broadband performance is affected by multiple factors including number of occupants and devices, simultaneous usage, router range etc. For more information speak to your broadband provider.
Map data ©OpenStreetMap contributors.





