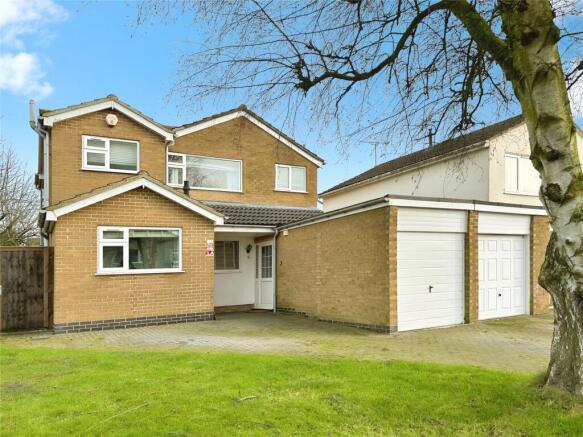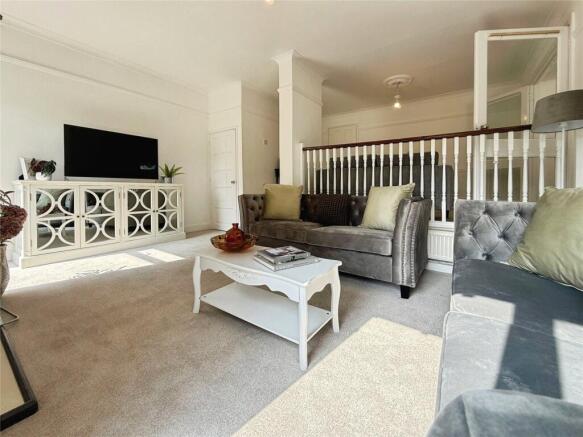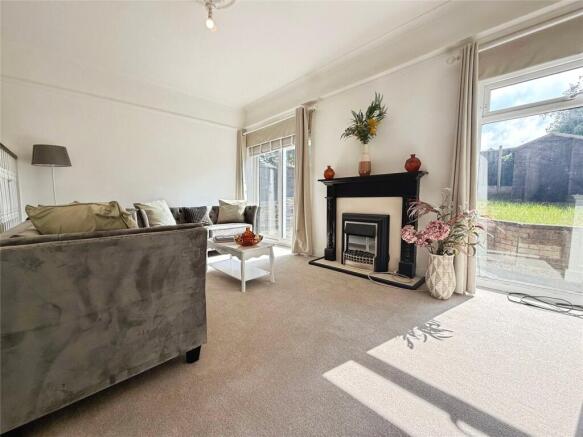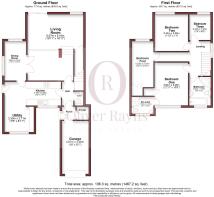Beechfield Close, Great Glen, Leicester, LE8

- PROPERTY TYPE
Detached
- BEDROOMS
4
- BATHROOMS
2
- SIZE
Ask agent
- TENUREDescribes how you own a property. There are different types of tenure - freehold, leasehold, and commonhold.Read more about tenure in our glossary page.
Freehold
Key features
- Extended Detached Property
- Entrance Hallway
- L-shaped Fitted Breakfast Kitchen
- Split Level Living Room / Dining Room
- Four Family Bedrooms
- En-Suite & Family Bathroom
- Front & Rear Gardens
- Integral Garage & Driveway
- Sought After Location
- No Upward Chain
Description
Immaculately presented by the current owners with stylish wood and polished tiled floors, a charming split-level living/dining room, there are four bedrooms, two bathrooms, a delightful garden, a garage and ample off-street parking.
This superb modern property is approached via a block-paved driveway to a covered porch and a part-glazed door opens into the entrance lobby, which has a storage cupboard ideal for hanging coats. There is also access to the garage from the lobby. Upon entering the hall, on the right is the stairs to the first floor and the cloakroom, which has a low-level WC and a corner wash hand basin with a tiled splashback.
On the left of the hall is the fabulous L-shaped kitchen/breakfast/family room which overlooks the front of the property. The galley-style kitchen has a range of elegant wall, drawer and base units with composite work surfaces, upstands and part-tiled walls above. Below the window is a stainless steel single drainer sink with a mixer tap while built-in appliances include an oven with a gas hob and extractor hood above. There is also space for a tumble dryer or a dishwasher, and around the corner is further storage cupboards plus space for a washing machine, while a part-glazed door leads out into the side access and a further door leads into the cosy study/snug.
At the end of the hall is the impressive split-level dining/living room with views over the rear garden. The elegant dining room, which can also be accessed from the study/snug via glazed double doors, has a wood floor with a balustrade overlooking the living room.
Two steps guide you down to the lovely and bright living area, which also has a wood floor, sliding glazed doors out onto the terrace, and an attractive electric gas effect fireplace sitting on a raised hearth with a tiled and wood surround with a mantel above. There is also a large understairs storage cupboard on one side.
Carpeted stairs lead you up to the first-floor galleried landing, which has a wood floor that extends to all four bedrooms and the family bathroom. The principal bedroom has a walk-in cupboard and an en suite shower room with a tiled floor, a low-level WC, a corner wash hand basin with a mixer tap and tiled splashback, and an independent shower cubicle with glass door. Bedroom three also benefits from a walk-in cupboard.
The delightful family bathroom has a non-slip floor and a white suite comprising a panelled bath, a low-level WC, a wash hand basin, a heated towel rail and a corner shower cubicle with curved sliding glass doors.
At the front of the property is an expansive block-paved driveway, which provides off-street parking for two to three cars, and leads to the garage with an up-and-over door. To the left of the property is a wooden gate that opens into the side access and leads to the rear garden. Immediately to the rear of the house is a paved terrace, ideal for family gatherings and entertaining. A few steps lead up to the remainder of the, which is mainly laid to lawn with a storage shed on the right, and it is bordered by wood fence panels.
This superb and well-presented family home is in a popular residential location within the sought-after village of Great Glen, just south-west of Leicester city centre. A thriving community greets you along with beautiful farmland, countryside and rural living, yet with all the modern transport links and amenities you need nearby. The Royal Oak, Yews and The Italian Greyhound serve excellent food and there is also a good selection of shops, including a Waitrose, Co-Op and Post Office. The local library is host to various activities for all ages, such as reading groups and children’s story time, while Fleckney Sports Centre and Evington Leisure Centre are within easy reach for more sports and leisure choices.
Kibworth Health Centre and Glen Dental Clinic are located in the heart of the village and there is a good selection of schools in the area, including St Cuthbert’s Primary School, Stoneygate School, the Robert Smyth Academy School and Leicester Grammar School.
Leicester city centre provides a wide range of department stores, leisure and sports facilities, cinemas, restaurants, bars and cafes. Leicester’s mainline rail station, which provides services to London St Pancras in around an hour, is just a short distance away, as is Leicester Royal Infirmary, an excellent choice of private and state schools, plus Leicester and De Montfort universities.
PROPERTY BROCHURE DISCLAIMER
1. Particulars. These particulars are not an offer or contract, nor part of one. You should not rely on statements made by Oliver Rayns Ltd in the particulars or by word of mouth or in writing (“information”) as being factually accurate about the property, its condition or its value. Neither Oliver Rayns Ltd nor any joint agent has any authority to make any representations about the property and accordingly, any information given is entirely without responsibility on the part of the agents, seller (“seller”) or lessor (“lessor”).
2. Photos, etc. The photographs show only certain parts of the property as they appeared at the time they were taken. Areas, measurements and distances given are approximately only.
3. Regulations, etc. Any reference to alterations to, or use of, any part of the property does not mean that any necessary planning, building regulations or other consent has been obtained. A buyer or lessee must find out by inspection or in other ways that these matters have been properly dealt with and that all information is correct.
4. VAT. The VAT position relating to the property may change without notice.
5. Particulars, photographs, etc. Particulars dated February 2025. Photographs and floorplan dated February 2025.
PLEASE NOTE: whilst every care has been taken in preparing these particulars, details have been supplied by the Vendor/Agent/Developer. Oliver Rayns Ltd cannot be held responsible for any misstatement, error or omission.
Brochures
Particulars- COUNCIL TAXA payment made to your local authority in order to pay for local services like schools, libraries, and refuse collection. The amount you pay depends on the value of the property.Read more about council Tax in our glossary page.
- Band: E
- PARKINGDetails of how and where vehicles can be parked, and any associated costs.Read more about parking in our glossary page.
- Yes
- GARDENA property has access to an outdoor space, which could be private or shared.
- Yes
- ACCESSIBILITYHow a property has been adapted to meet the needs of vulnerable or disabled individuals.Read more about accessibility in our glossary page.
- Ask agent
Beechfield Close, Great Glen, Leicester, LE8
Add an important place to see how long it'd take to get there from our property listings.
__mins driving to your place
Get an instant, personalised result:
- Show sellers you’re serious
- Secure viewings faster with agents
- No impact on your credit score

Your mortgage
Notes
Staying secure when looking for property
Ensure you're up to date with our latest advice on how to avoid fraud or scams when looking for property online.
Visit our security centre to find out moreDisclaimer - Property reference OLR250047. The information displayed about this property comprises a property advertisement. Rightmove.co.uk makes no warranty as to the accuracy or completeness of the advertisement or any linked or associated information, and Rightmove has no control over the content. This property advertisement does not constitute property particulars. The information is provided and maintained by Oliver Rayns, Leicester. Please contact the selling agent or developer directly to obtain any information which may be available under the terms of The Energy Performance of Buildings (Certificates and Inspections) (England and Wales) Regulations 2007 or the Home Report if in relation to a residential property in Scotland.
*This is the average speed from the provider with the fastest broadband package available at this postcode. The average speed displayed is based on the download speeds of at least 50% of customers at peak time (8pm to 10pm). Fibre/cable services at the postcode are subject to availability and may differ between properties within a postcode. Speeds can be affected by a range of technical and environmental factors. The speed at the property may be lower than that listed above. You can check the estimated speed and confirm availability to a property prior to purchasing on the broadband provider's website. Providers may increase charges. The information is provided and maintained by Decision Technologies Limited. **This is indicative only and based on a 2-person household with multiple devices and simultaneous usage. Broadband performance is affected by multiple factors including number of occupants and devices, simultaneous usage, router range etc. For more information speak to your broadband provider.
Map data ©OpenStreetMap contributors.




