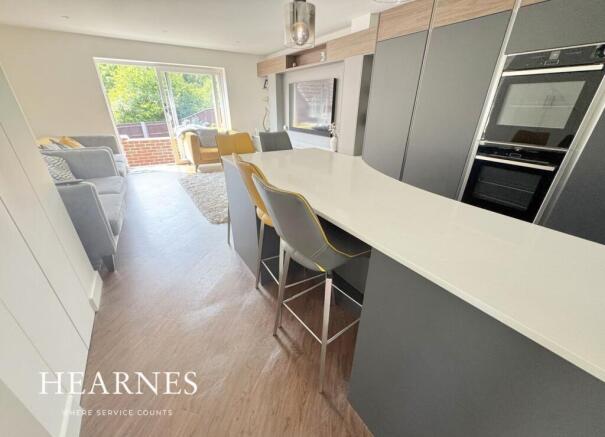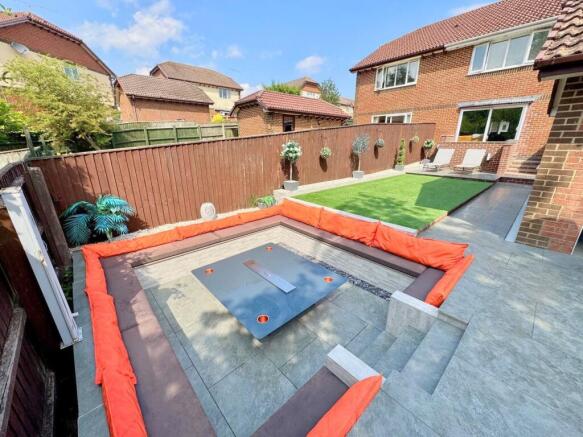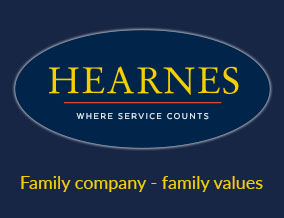
Gibbs Green, Lytchett Matravers, Poole, BH16

- PROPERTY TYPE
Semi-Detached
- BEDROOMS
3
- BATHROOMS
1
- SIZE
Ask agent
- TENUREDescribes how you own a property. There are different types of tenure - freehold, leasehold, and commonhold.Read more about tenure in our glossary page.
Freehold
Key features
- Absolutely impeccably presented 3 bedroom semi detached home with attention to details at every turn
- Wonderful open plan living with contemporary kitchen/dining day room
- Beautiful kitchen fitted in 2022 by local DG kitchens. Two tone units in soft matt graphite and contrasting natural Carini walnut having quartz work tops over, extending to form a breakfast bar
- Media wall in anthracite/linen coloured units with upper walnut trim to match the kitchen and space for tv and fitted with striking ‘New Forest’ electric living flame fire
- RAK ceramic sanitaryware in cloakroom and bathroom and LVT hard flooring in walnut, throughout the ground floor
- Luxury fully tiled bathroom with a P shaped bath with shower over, excellent bespoke storage units and automatic entry lighting
- Bedroom one fitted with an extensive range of bespoke custom built furniture to include wardrobes, drawers, shelving and feature dressing table
- Designer low maintenance 55’ rear garden with a wealth of features to include sunken seating area, set around a central table* with bio ethanol burner and 4 corner holders for drinks.
- Stunning bar having a remote control roller door and kitted with luxury bar, units, fridge, sink, space for tv and central island
- Block paved driveway having parking for 3 cars• Converted storage garage with roller door, power and light
Description
GUIDE PRICE £390,000 - £400,000 - One not to be missed! Fabulous, 3 bedroom semi detached home that has been expertly updated with exceptional attention to detail, meticulous design and an immaculate finish. The owners have loved living in this home over the past 10 years and created a relaxing home with attention on storage, design and functionality. There is a wonderful contemporary kitchen/dining day room that forms the heart of the home with an excellent range of units and a bespoke media wall, having further storage. There is a ground floor cloakroom, first floor luxury bathroom and 3 bedrooms, 2 with bespoke fitted wardrobes and units. The landscaped rear garden is a true delight being low maintenance with porcelain tiles, area with artificial lawn and sunken seating area. Anyone liking entertaining will love the garden bar and entertainment area along with the wonderful open outlook. Further offering a block paved driveway with parking for 3 cars and a garage for storage.
NB * Many items from the house can be purchased via separate negotiations
• Absolutely impeccably presented 3 bedroom semi detached home with attention to details at every turn
• Wonderful open plan living with contemporary kitchen/dining day room
• Beautiful kitchen fitted in 2022 by local DG kitchens. Two tone units in soft matt graphite and contrasting natural Carini walnut having quartz work tops over, extending to form a breakfast bar. (Presently the owner has a pull out dining table that can be purchased via separate negotiations)
• Integrated appliances to include Neff induction hob, 2 ovens, microwave, full height fridge and freezer, Bosch dishwasher and Smeg washer/dryer
• Media wall in anthracite/linen coloured units with upper walnut trim to match the kitchen and space for tv and fitted with striking ‘New Forest’ electric living flame fire
• RAK ceramic sanitaryware in cloakroom and bathroom
• LVT hard flooring in walnut, throughout the ground floor
• Luxury fully tiled bathroom with a P shaped bath with shower over, excellent bespoke storage units and automatic entry lighting
• Bedroom one fitted with an extensive range of bespoke custom built furniture to include wardrobes, drawers, shelving and feature dressing table
• Designer low maintenance 55’ rear garden with a wealth of features to include sunken seating area, set around a central table* with bio ethanol burner and 4 corner holders for drinks. Porcelain tiled paths with areas for sunbathing and patio area for dining, brick surround steps with granite ledges and artificial lawn
• Stunning bar having a remote control roller door and kitted with luxury bar, units, fridge, sink, space for tv and central island. This fabulous area is ideal for parties or a place to relax and watch sport. The contrasting brick and panelled walls/ceiling give it a truly stylish and luxury feel
• Converted storage garage with roller door, power and light
• Block paved driveway having parking for 3 cars and EV hook up*
• Backing onto an area of green behind the home giving it a wooded green outlook.
Gibbs Green is situated in a very sought after location within the popular village of Lytchett Matravers and is 100 yards from Fosters Spring Green. This Dorset village has a community feel situated at the gateway to the Purbeck Hills and the Dorset heathland. It is almost six miles equidistant from Wareham, Wimborne and Poole. This attractive village has small range of shops, two popular public houses called the Rose and Crown and The Chequers, as well as a doctor’s surgery and a library. The area provides much sought after schools for all ages through Lytchett Matravers Primary and Lytchett Minster School.
COUNCIL TAX BAND: D EPC RATE: C
Brochures
Brochure 1- COUNCIL TAXA payment made to your local authority in order to pay for local services like schools, libraries, and refuse collection. The amount you pay depends on the value of the property.Read more about council Tax in our glossary page.
- Band: D
- PARKINGDetails of how and where vehicles can be parked, and any associated costs.Read more about parking in our glossary page.
- Yes
- GARDENA property has access to an outdoor space, which could be private or shared.
- Yes
- ACCESSIBILITYHow a property has been adapted to meet the needs of vulnerable or disabled individuals.Read more about accessibility in our glossary page.
- No wheelchair access
Gibbs Green, Lytchett Matravers, Poole, BH16
Add an important place to see how long it'd take to get there from our property listings.
__mins driving to your place
Get an instant, personalised result:
- Show sellers you’re serious
- Secure viewings faster with agents
- No impact on your credit score
Your mortgage
Notes
Staying secure when looking for property
Ensure you're up to date with our latest advice on how to avoid fraud or scams when looking for property online.
Visit our security centre to find out moreDisclaimer - Property reference 29085828. The information displayed about this property comprises a property advertisement. Rightmove.co.uk makes no warranty as to the accuracy or completeness of the advertisement or any linked or associated information, and Rightmove has no control over the content. This property advertisement does not constitute property particulars. The information is provided and maintained by Hearnes Estate Agents, Poole. Please contact the selling agent or developer directly to obtain any information which may be available under the terms of The Energy Performance of Buildings (Certificates and Inspections) (England and Wales) Regulations 2007 or the Home Report if in relation to a residential property in Scotland.
*This is the average speed from the provider with the fastest broadband package available at this postcode. The average speed displayed is based on the download speeds of at least 50% of customers at peak time (8pm to 10pm). Fibre/cable services at the postcode are subject to availability and may differ between properties within a postcode. Speeds can be affected by a range of technical and environmental factors. The speed at the property may be lower than that listed above. You can check the estimated speed and confirm availability to a property prior to purchasing on the broadband provider's website. Providers may increase charges. The information is provided and maintained by Decision Technologies Limited. **This is indicative only and based on a 2-person household with multiple devices and simultaneous usage. Broadband performance is affected by multiple factors including number of occupants and devices, simultaneous usage, router range etc. For more information speak to your broadband provider.
Map data ©OpenStreetMap contributors.





