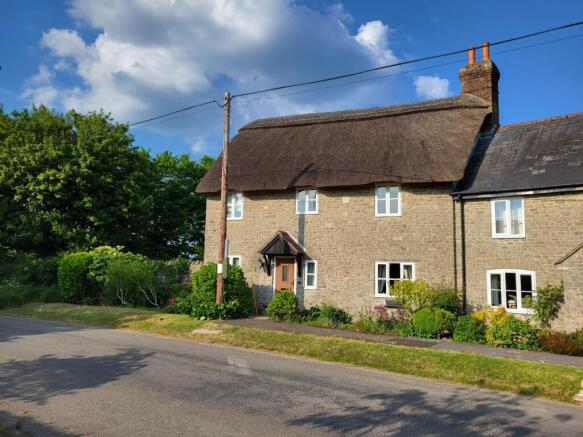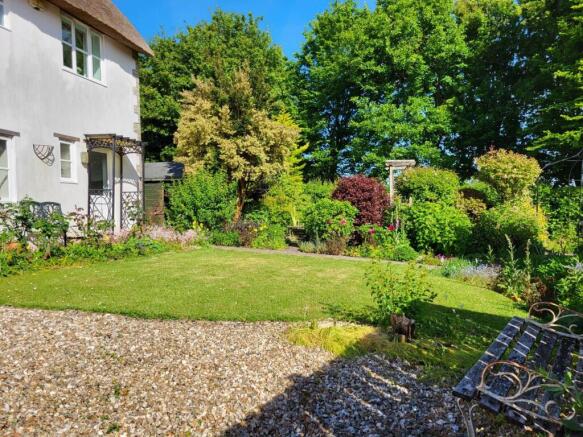Tansee Hill, Thorncombe, Dorset

- PROPERTY TYPE
End of Terrace
- BEDROOMS
4
- BATHROOMS
2
- SIZE
Ask agent
- TENUREDescribes how you own a property. There are different types of tenure - freehold, leasehold, and commonhold.Read more about tenure in our glossary page.
Freehold
Key features
- Modern Cottage Style House
- Four Bedrooms
- Two Bathrooms
- Two Reception Rooms
- Conservatory
- Utility Room
- Double Garage
- Pretty Garden
- Village Location
- No Onward Chain
Description
The accommodation comprises: four bedrooms, one with en-suite shower room, family bathroom and a spacious part galleried landing. On the ground floor: entrance hall, w.c., a good sized lounge with fireplace, opening to a conservatory, a separate dining room, kitchen/breakfast room and utility room.
The garden is larger than that of neighbouring properties, being on the end, the house benefits from a wider plot. The garden is delightful, having been split into various sections, with a rose garden and a small space for growing fruit/vegetables, a small pond, a trellis arch leads through to another planting area and there is an area of lawn and a summer house. A path leads to the back of the garden where there is a personnel door into the garage, which has power and light. A garden gate leads out to the rear driveway which is shared with neighbours. Windows are the original wooden double glazed units (except the conservatory which is uPVC double glazed) which have been well maintained and regularly painted. There is oil fired central heating with radiators throughout.
Thorncombe village lies in the western corner of Dorset close to the Devon and Somerset borders and just 11 miles inland from the popular seaside resort of Lyme Regis on the Jurassic coast. The nearest towns are Chard and Crewkerne (both just over 6 miles away) and the seaside town of Lyme Regis is just 10 miles to the south. The area has been designated as one of Outstanding Natural Beauty and the village itself has a very strong community with many local clubs on offer and an excellent community run shop/PO/cafe. There are numerous footpaths available from the doorstep and the famous Forde Abbey and gardens is just a mile down the road. To find out more, please visit
N.B. When visiting Thorncombe please DO NOT FOLLOW THE SAT NAV if travelling from Lyme Regis/Bridport direction. The sat nav will generally direct you via a very difficult road on the outskirts of Hawkchurch. This is not the best way to the village. Please travel along the B3165 to Marshwood and turn left at Birdsmoorgate. Alternatively, if coming from Chard or Axminster, take the A358, turn off at Tatworth/South Chard and initially follow signs to Forde Abbey.
The accommodation, all measurements approximate, comprises:
GROUND FLOOR
PORCH
Overhanging storm porch. Outside light. Composite front door with glazed panel.
HALL
Stairs rising to first floor. Under stairs cupboard. Smoke detector. Fire alarm. Radiator. Ceramic tiled floor.
LIVING ROOM - 6.12m (20'1") x 4.71m (15'5") Max
Window to front. Fireplace for open fire. Double doors to the dining room. French doors to conservatory at the back. TV point. Two radiators.
CONSERVATORY - 2.67m (8'9") x 2.38m (7'10")
Dwarf wall with uPVC double glazed windows and polycarbonate roof. French door to the garden. Ceramic tiled floor.
DINING ROOM - 3.11m (10'2") x 3.1m (10'2")
Window to rear with a pleasant view over the garden. Door to hall. Double doors to living room. Radiator.
KITCHEN/BREAKFAST ROOM - 3.9m (12'10") x 2.6m (8'6")
Dual aspect with window to front and small window to side. The kitchen is fitted with a range of painted wall and base units with laminate work surfaces and inset white composite one and a half bowl sink unit and drainer. Integrated electric double oven/grill and electric hob with cooker hood above. Space and plumbing for dish washer. Space for fridge/freezer. Space for small table and chairs. Radiator. Ceramic tiled floor. Door to
UTILITY ROOM - 2.08m (6'10") x 1.66m (5'5")
Half glazed door to garden. Base unit with laminate work top with inset stainless steel sink unit and drainer. Grant wall mounted oil fired boiler for central heating and hot water. Space for a washing machine and additional appliance. Radiator. Ceramic tiled floor. Door to
WC
Obscure glazed window to rear. Fitted with a white suite comprising w.c. and wall mounted wash hand basin. Extractor. Radiator. Ceramic tiled floor.
FIRST FLOOR
LANDING
Large landing with window to front. Hatch to insulated loft. Airing cupboard housing factory lagged hot water cylinder.
BEDROOM ONE - 4.02m (13'2") Irregular Shape x 3.15m (10'4")
Window to rear with easterly views to the countryside. Range of built-in wardrobes. TV Point. Radiator. Door to
EN SUITE
Obscure glazed window to rear. Fitted with a white suite comprising shower cubicle fitted with Mira electric shower, w.c. and pedestal wash hand basin. Extractor. Chrome ladder style radiator. Vinyl flooring.
BEDROOM TWO - 3.38m (11'1") Irregular Shape x 2.84m (9'4")
Window to front. Built-in wardrobe. Radiator.
BEDROOM THREE - 3.14m (10'4") x 2.49m (8'2")
Window to rear with lovely views. Radiator.
BEDROOM FOUR - 3.08m (10'1") x 2.85m (9'4")
Window to front and small window to side. Built-in wardrobe. Radiator.
BATHROOM
Obscure glazed window to rear. Fitted with a white suite comprising panelled bath, w.c. and pedestal wash hand basin. Extractor. Chrome ladder style radiator. Vinyl flooring.
OUTSIDE
A strip of shrub planting runs along the front of the house with a short path leading to the front entrance. The rear entrance can be found a short distance away in the cul-de-sac. A right turning into a shared driveway leads to the garage and rear garden gate.
DOUBLE GARAGE - 5.41m (17'9") x 5.38m (17'8")
With pitched slate roof to match the house. Up and over door to front. Side pedestrian door and window to garden. Light and power. Eaves storage.
GARDEN
The cottage style garden has been lovingly stocked through the years with numerous shrubs, climbers, roses and seasonal flowers. Little pathways lead through the side garden to a summer house, behind which is a fruit and vegetable bed. This area is walled at the front. Near the summer house is an ornamental pond and to the other side of the path is an area of lawn. Behind the garage is a good sized secluded patio. A path runs alongside the garage wall to a garden gate, allowing pedestrian entrance to the back garden.
SERVICES
All mains services are connected except gas (there is no gas in the village). Water is metered. Oil fired central heating.
COUNCIL TAX
Dorset Council. Band E. Currently £3,215 (2025/26).
BROADBAND
Broadband availability at this location can be checked through:
MOBILE
Mobile coverage can be checked through:
FLOOD RISK
Flood risk Information can be checked through the following:
what3words /// animals.shot.jousting
Notice
Please note we have not tested any apparatus, fixtures, fittings, or services. Interested parties must undertake their own investigation into the working order of these items. All measurements are approximate and photographs provided for guidance only.
Brochures
Web Details- COUNCIL TAXA payment made to your local authority in order to pay for local services like schools, libraries, and refuse collection. The amount you pay depends on the value of the property.Read more about council Tax in our glossary page.
- Band: E
- PARKINGDetails of how and where vehicles can be parked, and any associated costs.Read more about parking in our glossary page.
- Garage,Off street
- GARDENA property has access to an outdoor space, which could be private or shared.
- Private garden
- ACCESSIBILITYHow a property has been adapted to meet the needs of vulnerable or disabled individuals.Read more about accessibility in our glossary page.
- Ask agent
Tansee Hill, Thorncombe, Dorset
Add an important place to see how long it'd take to get there from our property listings.
__mins driving to your place
Get an instant, personalised result:
- Show sellers you’re serious
- Secure viewings faster with agents
- No impact on your credit score
Your mortgage
Notes
Staying secure when looking for property
Ensure you're up to date with our latest advice on how to avoid fraud or scams when looking for property online.
Visit our security centre to find out moreDisclaimer - Property reference 1855_GORD. The information displayed about this property comprises a property advertisement. Rightmove.co.uk makes no warranty as to the accuracy or completeness of the advertisement or any linked or associated information, and Rightmove has no control over the content. This property advertisement does not constitute property particulars. The information is provided and maintained by Gordon & Rumsby, Colyton. Please contact the selling agent or developer directly to obtain any information which may be available under the terms of The Energy Performance of Buildings (Certificates and Inspections) (England and Wales) Regulations 2007 or the Home Report if in relation to a residential property in Scotland.
*This is the average speed from the provider with the fastest broadband package available at this postcode. The average speed displayed is based on the download speeds of at least 50% of customers at peak time (8pm to 10pm). Fibre/cable services at the postcode are subject to availability and may differ between properties within a postcode. Speeds can be affected by a range of technical and environmental factors. The speed at the property may be lower than that listed above. You can check the estimated speed and confirm availability to a property prior to purchasing on the broadband provider's website. Providers may increase charges. The information is provided and maintained by Decision Technologies Limited. **This is indicative only and based on a 2-person household with multiple devices and simultaneous usage. Broadband performance is affected by multiple factors including number of occupants and devices, simultaneous usage, router range etc. For more information speak to your broadband provider.
Map data ©OpenStreetMap contributors.




