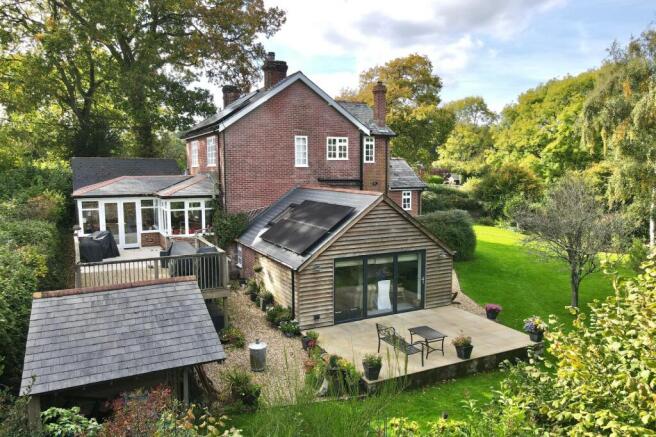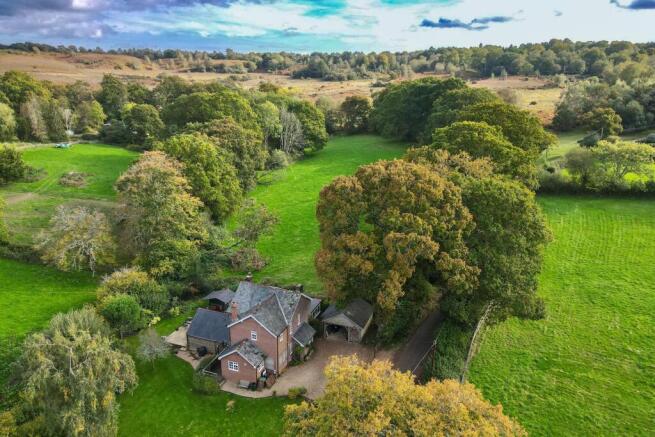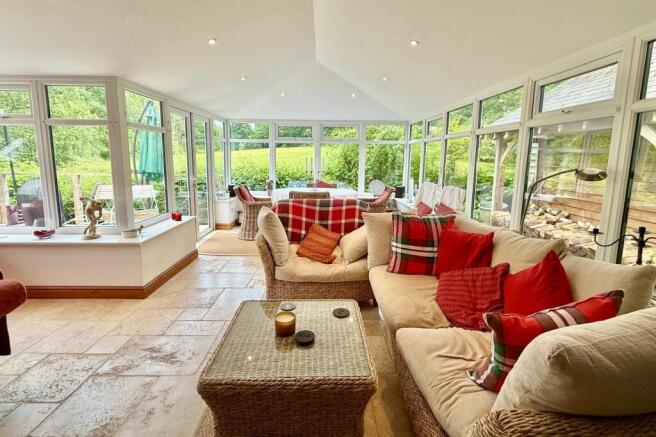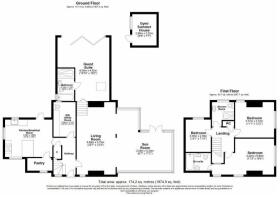
4 bedroom country house for sale
Shobley, Ringwood, BH24 3HT

- PROPERTY TYPE
Country House
- BEDROOMS
4
- BATHROOMS
3
- SIZE
Ask agent
- TENUREDescribes how you own a property. There are different types of tenure - freehold, leasehold, and commonhold.Read more about tenure in our glossary page.
Freehold
Key features
- CALL FOR FURTHER INFORMATION & TO ARRANGE AN APPOINTMENT TO VIEW THIS EXCEPTIONAL PROPERTY
- FABULOUS VIEWS OF THE SURROUNDING COUNTRYSIDE WITH DIRECT FOREST ACCESS
- OWNED, ENJOYED & SYMPATHETICALLY IMPROVED BY THE SAME FAMILY FOR OVER 30 YEARS
- INCREDIBLY STYLISH, FLEXIBLE & WELL-PLANNED ACCOMMODATION
- 4 DOUBLE BEDROOMS & 3 MODERN BATH/SHOWER ROOMS (TWO EN-SUITE)
- DELIGHTFUL FARMHOUSE STYLE KITCHEN WITH ESSE, SOLID FUEL STOVE & SUPPLEMENTARY RANGE STYLE COOKER
- STUNNING, OPEN PLAN LIVING SPACE WITH PART-VAULTED CEILING & INCREDIBLE, ELEVATED FOREST VIEWS
- WONDERFUL INFORMAL GARDENS TO TWO SIDES (MEASURING AROUND 0.27 ACRES)
- PLENTY OF USEFUL PARKING & OAK-FRAMED CAR PORT/STORAGE
Description
A beautiful, peaceful location, set within the New Forest National Park (with Forest Rights conveyed in the sale), plenty of parking and a gorgeous, mature and private plot, are just a few features of this exceptional New Forest home, that has been extensively improved and enjoyed by the same family for over thirty years.
Forest Edge is an idyllic New Forest cottage that has had only two families owning it in almost 100 years and is located on the edge of the original boundary of the New Forest. The current owners have loved every minute of living here, having brought up their family, improving and extending it over the years so that it fitted with their growing needs. Nowadays, it offers both spacious and flexible accommodation and has recently had a 10 panel PV (photovolotaic) system with a 13.5 kw battery pack, installed in 2024 in addition to thermal tube water system, making this charming property highly efficient for a home of this type.
This heart of this gorgeous property is the open plan sitting/dining/day room and its warm (underfloor heated) travertine marble flooring. These three versatile spaces while open plan, can still be configured to create separate areas. Whichever space you are enjoying, you are treated to outstanding, elevated views over fields and the forest, often shared with a herd of local deer.
From the main living space are a few steps that lead down to a stunning, vaulted extension. This impressive room has a contemporary style en-suite bath/shower room and could be a 4th bedroom, separate living space or annexe if needed. It also benefits from bi-fold doors out onto its own natural, sandstone paved terrace.
The first floor lies host to three further double bedrooms (two with original fireplaces), the master with its own 4-piece en-suite bathroom and a modern family shower room.
The remainder of the ground floor comprises a charming, walk-in pantry, a country style fitted kitchen/breakfast room with natural slate floor and a useful utility room/cloakroom.
The kitchen has a light and airy triple aspect and has been designed to make good use of the space on offer, with a range of solid pine, antique style units with solid granite worktops, a butler sink and fantastic solid fuel Esse, range style cooker. During the winter months the sellers use solid biofuel fuel, giving this home a wonderful warmth as well as hot water. There is also a supplementary range style cooker.
This impressive property further benefits from double glazing and efficient electric heaters (thermostatically controlled).
Access into the gardens is via bi-fold doors from the 4th bedroom, a door from the kitchen/breakfast room and casement doors from the open plan living space.
The gardens extend to two sides and have been designed to provide year round colour and texture. In all they extend to almost 0.27 acres. Adjoining the property and accessed from the living space is a fantastic raised, decked terrace, perfect for spotting the local wildlife, outdoor entertaining and alfresco dining.
A five-bar gate gives access to a gravelled drive and oak-framed car port & store (with EV charge point).
Water source: Direct mains water.
Electricity source: National Grid.
Sewerage arrangements: Private supply.
- COUNCIL TAXA payment made to your local authority in order to pay for local services like schools, libraries, and refuse collection. The amount you pay depends on the value of the property.Read more about council Tax in our glossary page.
- Band: E
- PARKINGDetails of how and where vehicles can be parked, and any associated costs.Read more about parking in our glossary page.
- Yes
- GARDENA property has access to an outdoor space, which could be private or shared.
- Yes
- ACCESSIBILITYHow a property has been adapted to meet the needs of vulnerable or disabled individuals.Read more about accessibility in our glossary page.
- Ask agent
Shobley, Ringwood, BH24 3HT
Add an important place to see how long it'd take to get there from our property listings.
__mins driving to your place
Get an instant, personalised result:
- Show sellers you’re serious
- Secure viewings faster with agents
- No impact on your credit score



Your mortgage
Notes
Staying secure when looking for property
Ensure you're up to date with our latest advice on how to avoid fraud or scams when looking for property online.
Visit our security centre to find out moreDisclaimer - Property reference forest_edge_shobley. The information displayed about this property comprises a property advertisement. Rightmove.co.uk makes no warranty as to the accuracy or completeness of the advertisement or any linked or associated information, and Rightmove has no control over the content. This property advertisement does not constitute property particulars. The information is provided and maintained by Hearnes Estate Agents, Ringwood. Please contact the selling agent or developer directly to obtain any information which may be available under the terms of The Energy Performance of Buildings (Certificates and Inspections) (England and Wales) Regulations 2007 or the Home Report if in relation to a residential property in Scotland.
*This is the average speed from the provider with the fastest broadband package available at this postcode. The average speed displayed is based on the download speeds of at least 50% of customers at peak time (8pm to 10pm). Fibre/cable services at the postcode are subject to availability and may differ between properties within a postcode. Speeds can be affected by a range of technical and environmental factors. The speed at the property may be lower than that listed above. You can check the estimated speed and confirm availability to a property prior to purchasing on the broadband provider's website. Providers may increase charges. The information is provided and maintained by Decision Technologies Limited. **This is indicative only and based on a 2-person household with multiple devices and simultaneous usage. Broadband performance is affected by multiple factors including number of occupants and devices, simultaneous usage, router range etc. For more information speak to your broadband provider.
Map data ©OpenStreetMap contributors.





