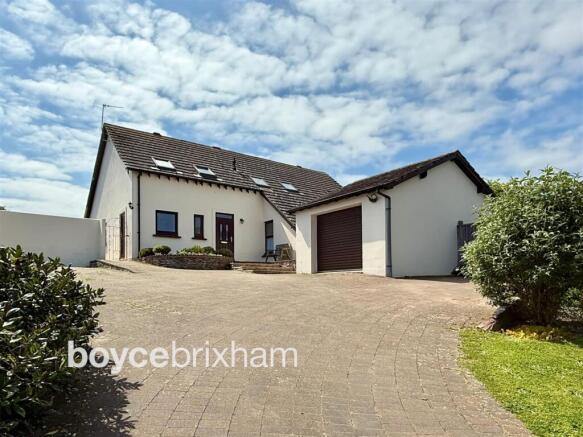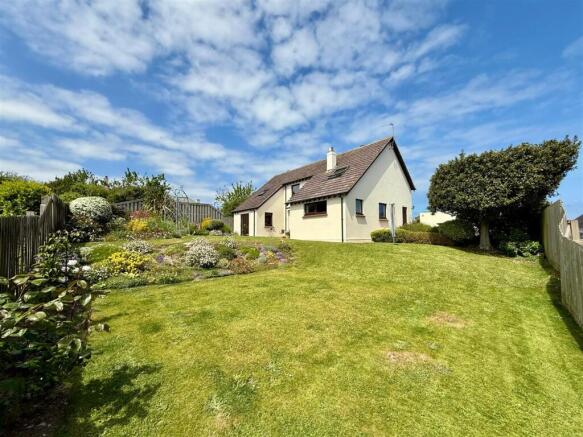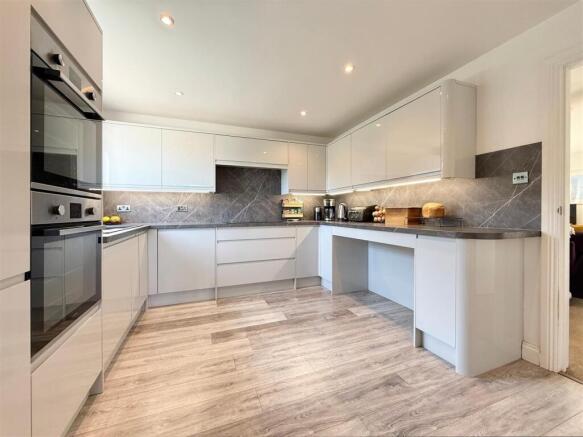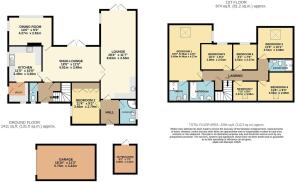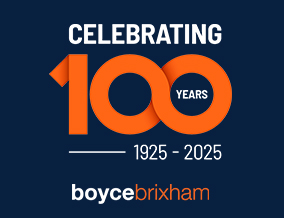
Dashpers, Brixham

- PROPERTY TYPE
Detached
- BEDROOMS
7
- BATHROOMS
4
- SIZE
Ask agent
- TENUREDescribes how you own a property. There are different types of tenure - freehold, leasehold, and commonhold.Read more about tenure in our glossary page.
Freehold
Key features
- Seven-bedroom detached home in Brixham
- Potential for self-contained annex
- Spacious kitchen with utility room
- Detached garage and outbuilding with power
- Large lounge with garden access
- Ground-floor bedroom and shower room
- Double glazing and gas central heating
- Walk to harbour, shops, and schools
Description
Nestled in the heart of Brixham on the historic and characterful Dashpers, this substantial seven-bedroom detached residence presents a rare opportunity to acquire a versatile family home in a peaceful and highly desirable location. This charming lane offers a quiet, tucked-away feel, while still being within easy walking distance to the quaint hamlet of St Mary’s Square and Brixham’s bustling town centre and marina.
Set on an expansive plot, the property boasts generous outdoor space rarely found in such a central location. A good size driveway leads to a sizeable detached garage, offering ample parking and storage. Additionally, a useful block-built outbuilding with power and lighting provides further flexibility, ideal for use as a workshop, home office, or hobby space.
As you step inside, the entrance hallway welcomes you with a sense of space and light. A convenient downstairs WC and built-in storage cupboard add practicality to the ground floor layout. The snug lounge, situated just beyond the hall, acts as a central hub, effortlessly connecting the home’s principal living spaces while also providing direct access to the garden terrace.
The kitchen is a real highlight of the property – stylish, modern, and well-equipped with quality units and work surfaces. This impressive space is perfectly suited for both everyday family life and entertaining guests. Just off the kitchen is a handy utility room with direct access to the side and rear gardens, offering a practical space for laundry or unloading shopping straight from the car.
To the rear of the kitchen lies the dining room, a good-sized dual-aspect space that enjoys views across the rear garden and towards the rolling hills beyond. This light-filled room provides an ideal setting for family meals or formal dining, all while enjoying the scenic backdrop.
The main lounge is a standout feature of the home – an exceptionally spacious room perfect for larger families or those who love to entertain. A kitchenette tucked in the corner adds further convenience, making it a great spot for relaxing, hosting guests, or even creating a semi-independent living area.
Also on the ground floor is the second-largest bedroom, a generously sized room that offers excellent flexibility. Whether used as a guest room, a bedroom for a family member needing ground-floor access, or for multi-generational living, this space caters to a wide range of needs. Conveniently opposite is a well-appointed shower room, enhancing the practicality of the ground floor accommodation.
Upstairs, the large principal bedroom impresses with its generous proportions and thoughtful layout. There is ample space for a dressing area, and the room benefits from its own private en suite shower room. It is a calm, private retreat within this spacious home.
Five further bedrooms can also be found on the first floor, three of which are large enough to accommodate double beds, while the remaining two are ideal single rooms. These versatile rooms could easily be adapted into office space, hobby rooms, or playrooms depending on individual needs.
To serve the needs of a full household, the first floor offers not one, but two family bathrooms. This makes daily routines more manageable and adds to the property’s suitability for larger families or those looking to create a shared living arrangement.
Thanks to its layout, this home also offers the potential to be configured as a six-bedroom main house with a self-contained one-bedroom annex – perfect for accommodating extended family, guests, or even generating rental income (subject to relevant permissions).
The home benefits from uPVC double glazing and gas central heating throughout, ensuring year-round comfort. With primary schools just a short walk away and secondary schools nearby, the location is ideal for families. The nearby amenities of St Mary’s Square – including a convenience store, post office, and pub - add further charm and convenience, while Brixham Harbour and its vibrant mix of shops, cafes, and restaurants are less than a mile away. Internal viewing is highly recommended to fully appreciate the space, versatility, and superb location this unique property has to offer.
Brochures
Dashpers, Brixham- COUNCIL TAXA payment made to your local authority in order to pay for local services like schools, libraries, and refuse collection. The amount you pay depends on the value of the property.Read more about council Tax in our glossary page.
- Band: E
- PARKINGDetails of how and where vehicles can be parked, and any associated costs.Read more about parking in our glossary page.
- Yes
- GARDENA property has access to an outdoor space, which could be private or shared.
- Yes
- ACCESSIBILITYHow a property has been adapted to meet the needs of vulnerable or disabled individuals.Read more about accessibility in our glossary page.
- Ask agent
Dashpers, Brixham
Add an important place to see how long it'd take to get there from our property listings.
__mins driving to your place
Get an instant, personalised result:
- Show sellers you’re serious
- Secure viewings faster with agents
- No impact on your credit score
Your mortgage
Notes
Staying secure when looking for property
Ensure you're up to date with our latest advice on how to avoid fraud or scams when looking for property online.
Visit our security centre to find out moreDisclaimer - Property reference 33907631. The information displayed about this property comprises a property advertisement. Rightmove.co.uk makes no warranty as to the accuracy or completeness of the advertisement or any linked or associated information, and Rightmove has no control over the content. This property advertisement does not constitute property particulars. The information is provided and maintained by Boyce Brixham, Brixham. Please contact the selling agent or developer directly to obtain any information which may be available under the terms of The Energy Performance of Buildings (Certificates and Inspections) (England and Wales) Regulations 2007 or the Home Report if in relation to a residential property in Scotland.
*This is the average speed from the provider with the fastest broadband package available at this postcode. The average speed displayed is based on the download speeds of at least 50% of customers at peak time (8pm to 10pm). Fibre/cable services at the postcode are subject to availability and may differ between properties within a postcode. Speeds can be affected by a range of technical and environmental factors. The speed at the property may be lower than that listed above. You can check the estimated speed and confirm availability to a property prior to purchasing on the broadband provider's website. Providers may increase charges. The information is provided and maintained by Decision Technologies Limited. **This is indicative only and based on a 2-person household with multiple devices and simultaneous usage. Broadband performance is affected by multiple factors including number of occupants and devices, simultaneous usage, router range etc. For more information speak to your broadband provider.
Map data ©OpenStreetMap contributors.
