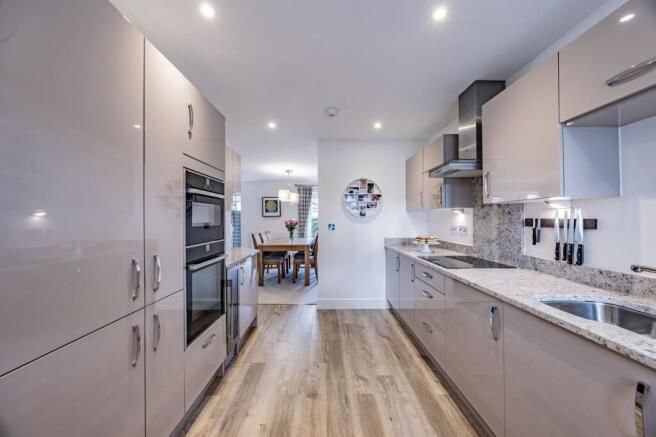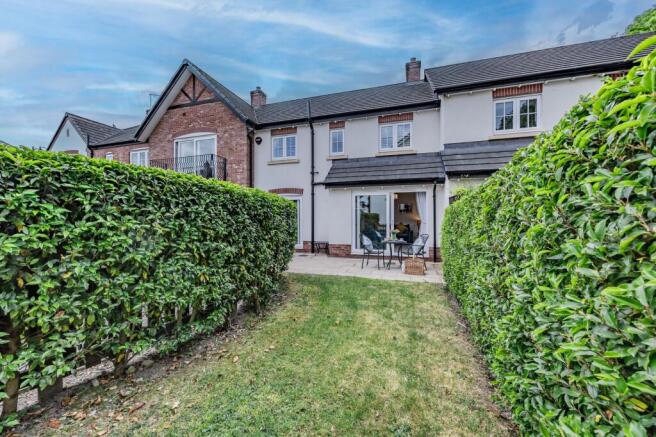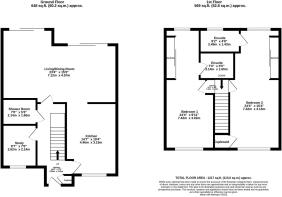
Jamie Webb Drive, Handforth, SK9

- PROPERTY TYPE
Retirement Property
- BEDROOMS
3
- BATHROOMS
3
- SIZE
1,217 sq ft
113 sq m
Key features
- Built-in lift for easy upstairs access
- Bright open-plan kitchen, dining, and living space.
- Private, sunny south-east facing garden.
- Luxury kitchen with top-spec Neff appliances.
- Ground-floor study or third bedroom with shower room.
- Two en-suite double bedrooms with built-in storage.
- Access to clubhouse with spa, gym, lounge, and salon.
- Gated community with 24-hour Careline support.
- Prime Wilmslow location near shops and transport.
Description
Sanctuary Mews - Luxury Later Living in the Heart of Wilmslow
Welcome to Sanctuary Mews, an exclusive, energy-efficient development designed for discerning over-55s seeking both independence and community in an elegant, secure environment. Nestled in a private enclave just off Coppice Way, Wilmslow, Sanctuary Mews offers the very best in later life living -ready for immediate occupation.
This thoughtfully planned, gated community provides a peaceful retreat without compromising on convenience. With Handforth Dean Retail Park just a short stroll away and the vibrant towns of Wilmslow, Handforth, Alderley Edge and Bramhall nearby, residents are perfectly placed to enjoy all the area has to offer - from boutique shopping to countryside walks.
Take a Walk Through The Wentworth - The largest Three-Bedroom Cottage at Sanctuary Mews
As you arrive at The Wentworth, this has a great location on the Sanctuary Mews development, you’re immediately welcomed by its generous plot and peaceful surroundings.
Step through the front door and into a spacious entrance hallway that leads you directly into the heart of the home - a stunning open-plan kitchen, dining and living area. Light floods in through the large patio doors, which open onto a beautifully landscaped, south-east facing garden. With two distinct seating areas and private views, this outdoor space is perfect for enjoying your morning coffee or entertaining friends on a summer’s evening.
The kitchen is a true showstopper - sleek and contemporary, it comes fully equipped with high-quality Neff appliances, including a double oven, induction hob, wine fridge, full-size dishwasher, fridge/freezer and washer/dryer. Soft-close cabinetry and ample worktop space make this a stylish yet practical hub for everyday living.
Tucked just off the main living space is a generously sized study - ideal as a peaceful workspace, guest room or even a third bedroom – conveniently located next to the modern ground floor shower room, making it perfect for visiting family or live-in support.
Heading upstairs, you’ll find two beautifully appointed double bedrooms, each with its own private en-suite. The master bedroom features built-in sliding wardrobes, while a discreet fitted lift provides direct access from the lounge below – a thoughtful addition to support long-term comfort and accessibility.
Every detail has been carefully considered: from the plush fitted carpets and plantation shutters to the elegant finishes and high-end specifications that Jones Homes is renowned for. The property is completely turnkey – ready for you to move straight in and start enjoying life at Sanctuary Mews.
With 1,152 sq ft of versatile living space, stylish design throughout, and a garden that basks in natural light, The Blenheim offers a truly exceptional lifestyle for the over-55s. This is more than a home - it’s a sanctuary.
Exceptional Community Living at The Clubhouse
At the heart of Sanctuary Mews lies The Clubhouse - an exceptional communal hub exclusive to residents. Designed to enhance wellbeing, connectivity and lifestyle, the facilities include:
Spa with hot tub, sauna and steam room
Residents’ lounge and rooftop-style balcony bar area
Hair salon and beauty treatment rooms
Gym with brand-new equipment
Events space ideal for entertaining friends and family
Communal kitchen with tea, coffee and light refreshments available
Regularly organised events, promoting a true sense of community
Every home at Sanctuary Mews has been designed with your comfort, security and peace of mind at its core. Residents benefit from the reassurance of an electric gated entrance with both fob and code access, along with a 24-hour Careline emergency system for added support.
Perfectly positioned for the best of both worlds, Sanctuary Mews offers countryside calm with the convenience of town living. Just moments from prestigious retailers such as Marks & Spencer, Next and John Lewis, and with excellent transport links including Wilmslow Station and local bus routes nearby, everything you need is right on your doorstep.
This immaculately presented three-bedroom cottage sits within an exclusive over-55s development. Energy-efficient, move-in ready, and with access to outstanding on-site amenities including a luxurious clubhouse and spa, The Blenheim offers a rare opportunity to enjoy secure, independent living within a welcoming, like-minded community. Arrange your private viewing today and discover the next chapter of your life at Sanctuary Mews.
We Love:
The home is in immaculate condition and with a brand new lift
Great position - Close to the clubhouse
Easy to maintain sunny rear garden with a patio
EPC Rating: B
Hallway
5.08m x 2.26m
Kitchen
4.45m x 3.15m
Study/Bed 3
2.62m x 2.13m
Shower Room
2.13m x 1.6m
Living/Dining Room
7.11m x 4.57m
Bedroom 1
7.42m x 3.02m
Ensuite
2.13m x 1.65m
Bedroom 2
7.42m x 3.15m
Ensuite
2.49m x 1.42m
Landing
3.43m x 1.42m
Parking - Allocated parking
1 car park space on a private driveway but ample parking in a guest car park a stone’s throw away.
Brochures
Brochure- COUNCIL TAXA payment made to your local authority in order to pay for local services like schools, libraries, and refuse collection. The amount you pay depends on the value of the property.Read more about council Tax in our glossary page.
- Band: D
- PARKINGDetails of how and where vehicles can be parked, and any associated costs.Read more about parking in our glossary page.
- Off street
- GARDENA property has access to an outdoor space, which could be private or shared.
- Private garden
- ACCESSIBILITYHow a property has been adapted to meet the needs of vulnerable or disabled individuals.Read more about accessibility in our glossary page.
- Lift access,Level access shower
Energy performance certificate - ask agent
Jamie Webb Drive, Handforth, SK9
Add an important place to see how long it'd take to get there from our property listings.
__mins driving to your place
Notes
Staying secure when looking for property
Ensure you're up to date with our latest advice on how to avoid fraud or scams when looking for property online.
Visit our security centre to find out moreDisclaimer - Property reference 47c450eb-56f9-42c4-a334-d2d9785f649a. The information displayed about this property comprises a property advertisement. Rightmove.co.uk makes no warranty as to the accuracy or completeness of the advertisement or any linked or associated information, and Rightmove has no control over the content. This property advertisement does not constitute property particulars. The information is provided and maintained by Shrigley Rose & Co, North West. Please contact the selling agent or developer directly to obtain any information which may be available under the terms of The Energy Performance of Buildings (Certificates and Inspections) (England and Wales) Regulations 2007 or the Home Report if in relation to a residential property in Scotland.
*This is the average speed from the provider with the fastest broadband package available at this postcode. The average speed displayed is based on the download speeds of at least 50% of customers at peak time (8pm to 10pm). Fibre/cable services at the postcode are subject to availability and may differ between properties within a postcode. Speeds can be affected by a range of technical and environmental factors. The speed at the property may be lower than that listed above. You can check the estimated speed and confirm availability to a property prior to purchasing on the broadband provider's website. Providers may increase charges. The information is provided and maintained by Decision Technologies Limited. **This is indicative only and based on a 2-person household with multiple devices and simultaneous usage. Broadband performance is affected by multiple factors including number of occupants and devices, simultaneous usage, router range etc. For more information speak to your broadband provider.
Map data ©OpenStreetMap contributors.





