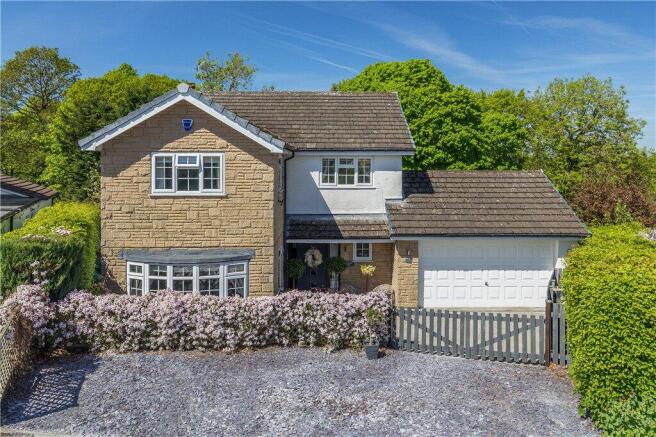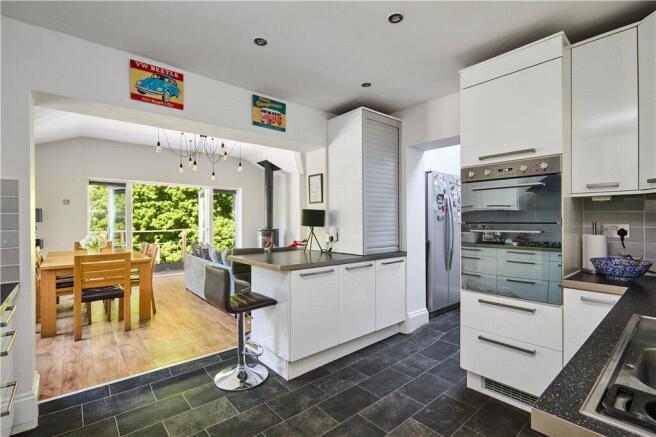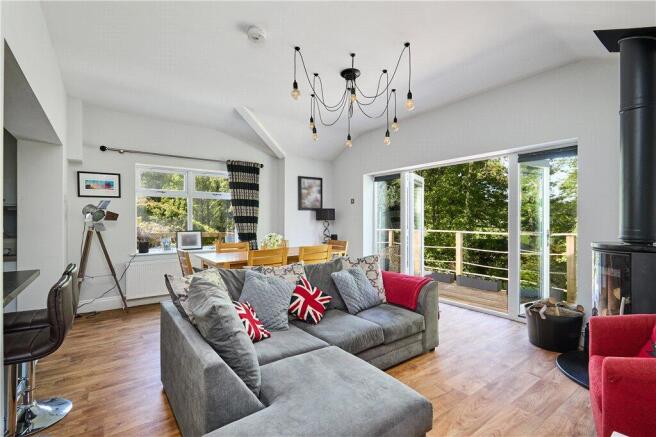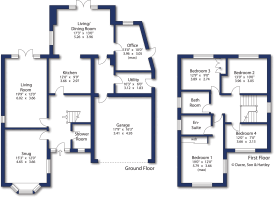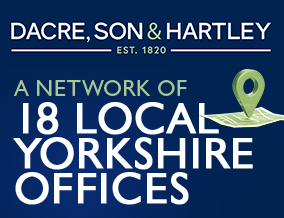
Briery Close, Ilkley, West Yorkshire, LS29

- PROPERTY TYPE
Detached
- BEDROOMS
4
- BATHROOMS
3
- SIZE
1,992 sq ft
185 sq m
- TENUREDescribes how you own a property. There are different types of tenure - freehold, leasehold, and commonhold.Read more about tenure in our glossary page.
Freehold
Key features
- Cul-de-sac location
- Extended accommodation
- Open plan living dining kitchen
- Primary bedroom with ensuite
- Garage
- Impressive rear garden
Description
This excellent family home has been extended to provide generous and versatile accommodation with potential to be further extended (subject to the necessary consents).
The accommodation is planned over two floors and includes to the ground floor, an entrance hallway with shower room/WC, a snug with bay window, formal sitting room with feature fireplace and wood burning stove, a kitchen being open to a fabulous family room with wood burning stove and access to the rear terraced gardens. Off the kitchen there is a further reception room that would work well as a study or playroom, as well as a utility room and inner hall with access to the integral garage.
To the first floor there is a good sized primary bedroom with fitted wardrobes and an ensuite shower room, as well as three further good sized bedrooms and a modern house bathroom.
Outside there is off street driveway parking at the front of the property giving access to the double garage, whilst to the rear is a stunning garden which includes a large terraced seating area leading down to a beck and mature woodland garden that backs onto open fields.
Ilkley is well known for its first class shopping and busy social round, and also has a highly regarded schooling system as well as an excellent choice of sports clubs to suit a variety of interests. There are churches of a number of denominations as well as a popular theatre and cinema. Ilkley’s riverside parks are of obvious appeal to the needs of a family, whilst the town’s famous moors offer a more challenging area for outdoor pursuits – and of course the Yorkshire Dales National Park is only a short drive away to the northwest.
Accommodation
Ground Floor:
Entrance Hall – An attractive, grey composite door with side windows opens to a light and welcoming entrance hall with hardwood flooring and stairs to the first floor.
Shower Room/WC – accessed from the entrance hall, this modern fitted shower room benefits from natural light and ventilation provided by the exterior window.
Snug (15’3” x 12’0”) – a dual aspect reception room with carpeted flooring and featuring a bay window.
Sitting Room (19’9” x 12’0”) – the formal sitting room provides further spacious living space and features laminate wood flooring, a feature brick fireplace with wood burning stove and double doors providing access onto the fabulous rear terrace and woodland views.
Kitchen (12’0” x 9’9”) – this well-equipped modern fitted kitchen includes a double oven, five ring gas hob, integrated dishwasher and ample cupboard space, and flows through to the:
Dining/Family Room (17’3” x 13’0”) – a light-filled room with double door access to the rear terrace and featuring a fabulous wood burning stove.
Office (13’0” x 10’0”) – accessed from the family room, this further reception room offers an ideal office or playroom space with external access to the side of the property.
Utility (10’3” x 6’0”) – the inner hall provides access to a well-equipped utility room with further external access to the side of the property.
First Floor:
Bedroom One (19’0” x 12’0”) – a spacious, dual aspect room with carpeted flooring and fitted wardrobes.
Ensuite – a modern fitted shower room with double basin vanity unit.
House Bathroom – a modern fitted house bathroom with three piece suite including an L-shaped bath with shower over and heated towel rail.
Bedroom Two (13’0” x 10’0”) – a good sized double bedroom with carpeted flooring, to the rear of the property.
Bedroom Three (12’9” x 9’0”) – a further double bedroom with carpeted flooring and fitted wardrobes to the rear of the property.
Bedroom Four (12’0” x 7’0”) – a fourth double bedroom with carpeted flooring to the front of the property.
Outside: Off street driveway parking to the front of the property and stunning gardens including raised terraced seating areas, a beck and mature woodland gardens.
Agents Notes:
Tenure
Freehold
Tree preservation orders are in place at the property.
Local Authority & Council Tax Band The City of Bradford Metropolitan District Council, Council Tax Band F
Services
All mains services installed with gas fired central heating.
Parking
Garage and off street parking.
Internet and Mobile Coverage
The Ofcom website shows internet available from at least 1 provider. Outdoor mobile coverage (excl 5G) likely from at least 1 of the UK’s 4 main providers. Results are predictions not a guarantee & may differ subject to circumstances, exact location & network outages.
Flooding
Check for flooding in England - GOV.UK indicate the long term flood risks for this property are: - Surface Water - Very low; Rivers & the Sea - Very low; Groundwater - Flooding from groundwater is unlikely in this area; Reservoir - there is a risk of flooding from reservoirs in this area.
From our office in the centre of town proceed down The Grove and as the road bears to the right continue straight ahead onto Grove Road. Follow Grove Road for around ¾ of a mile and as the road bears to the left turn immediately right onto Beverley Rise. Briery Close is the first cul-de-sac to the left hand side and the property will be found at the end of the cul-de-sac.
Brochures
Particulars- COUNCIL TAXA payment made to your local authority in order to pay for local services like schools, libraries, and refuse collection. The amount you pay depends on the value of the property.Read more about council Tax in our glossary page.
- Band: F
- PARKINGDetails of how and where vehicles can be parked, and any associated costs.Read more about parking in our glossary page.
- Yes
- GARDENA property has access to an outdoor space, which could be private or shared.
- Yes
- ACCESSIBILITYHow a property has been adapted to meet the needs of vulnerable or disabled individuals.Read more about accessibility in our glossary page.
- No wheelchair access
Briery Close, Ilkley, West Yorkshire, LS29
Add an important place to see how long it'd take to get there from our property listings.
__mins driving to your place
Get an instant, personalised result:
- Show sellers you’re serious
- Secure viewings faster with agents
- No impact on your credit score
Your mortgage
Notes
Staying secure when looking for property
Ensure you're up to date with our latest advice on how to avoid fraud or scams when looking for property online.
Visit our security centre to find out moreDisclaimer - Property reference ILK250165. The information displayed about this property comprises a property advertisement. Rightmove.co.uk makes no warranty as to the accuracy or completeness of the advertisement or any linked or associated information, and Rightmove has no control over the content. This property advertisement does not constitute property particulars. The information is provided and maintained by Dacre Son & Hartley, Ilkley. Please contact the selling agent or developer directly to obtain any information which may be available under the terms of The Energy Performance of Buildings (Certificates and Inspections) (England and Wales) Regulations 2007 or the Home Report if in relation to a residential property in Scotland.
*This is the average speed from the provider with the fastest broadband package available at this postcode. The average speed displayed is based on the download speeds of at least 50% of customers at peak time (8pm to 10pm). Fibre/cable services at the postcode are subject to availability and may differ between properties within a postcode. Speeds can be affected by a range of technical and environmental factors. The speed at the property may be lower than that listed above. You can check the estimated speed and confirm availability to a property prior to purchasing on the broadband provider's website. Providers may increase charges. The information is provided and maintained by Decision Technologies Limited. **This is indicative only and based on a 2-person household with multiple devices and simultaneous usage. Broadband performance is affected by multiple factors including number of occupants and devices, simultaneous usage, router range etc. For more information speak to your broadband provider.
Map data ©OpenStreetMap contributors.
