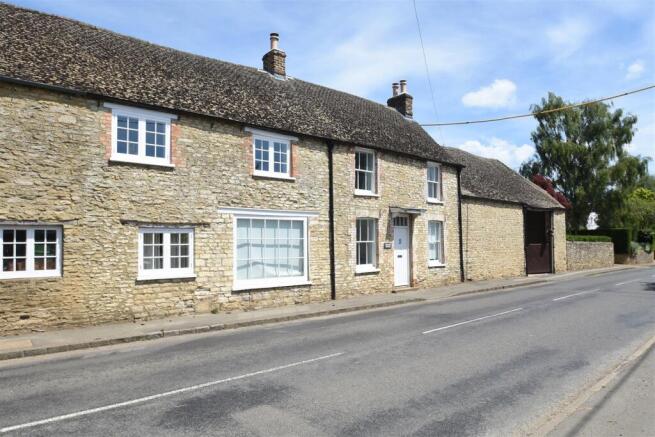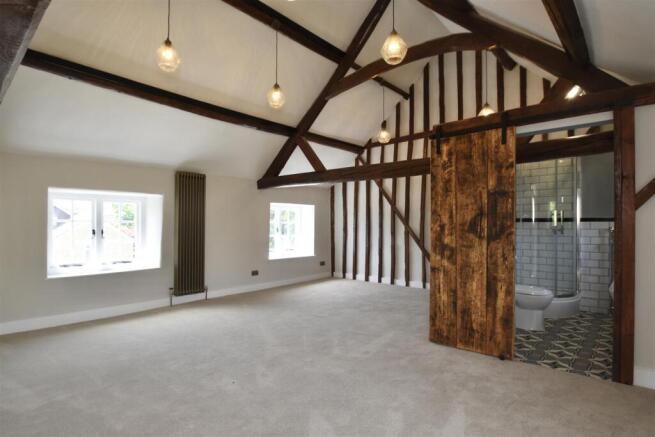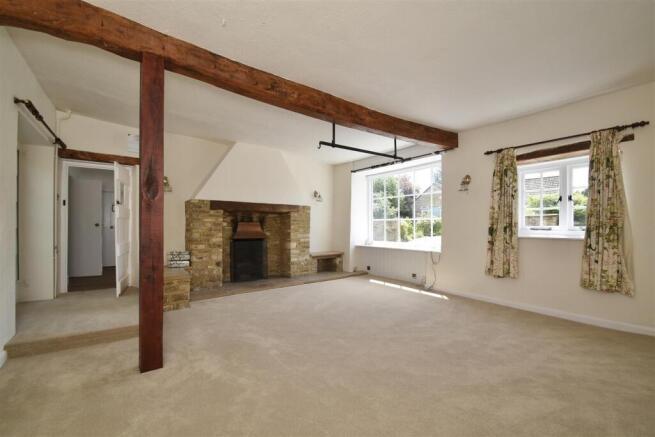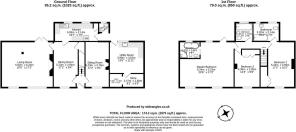Islip Road, Bletchingdon

Letting details
- Let available date:
- Now
- Deposit:
- £2,880A deposit provides security for a landlord against damage, or unpaid rent by a tenant.Read more about deposit in our glossary page.
- Min. Tenancy:
- Ask agent How long the landlord offers to let the property for.Read more about tenancy length in our glossary page.
- Let type:
- Long term
- Furnish type:
- Unfurnished
- Council Tax:
- Ask agent
- PROPERTY TYPE
Semi-Detached
- BEDROOMS
3
- BATHROOMS
2
- SIZE
Ask agent
Key features
- Great character
- Fab, vaulted main bedroom
- Up to three further bedrooms
- Wonderful new en-suite
- Two further bathrooms
- Refitted kitchen
- Huge utility & store room
- Detached garage with store above
- Gated parking, pretty gardens
Description
Bletchingdon is an attractive North Oxfordshire village, set on a plateau overlooking Oxford and Kidlington to the South. Its roots date back to Norman times, evidence of which can most easily be seen in St Giles parish church. Many residents are drawn to the village by its First school. There is a new village hall, a Co-Op store, and a new school, in addition to an active social club. Commuting access is excellent with Oxford and Bicester within easy driving distance, Islip and Bicester stations are close by and there are frequent buses running to and from Oxford.
By the mid-18th century, England was criss-crossed with coach routes, and hundreds of inns were spread out at 7 to 10 mile stages across the land. The coach stopped at the end of each stage to change horses and allow passengers to refresh themselves. London House dates from approx. 1750 at which point it was part of the Red Lion coaching inn set on what was the main London road to the Cotswolds. As such it is rather a special place, and it exhibits great character with many intriguing oddities and charming features. It has undergone some significant recent upgrades and hence it is ready for rent immediately.
The house is a very good size. While the entrance door is at the front, it is almost always entered through the kitchen (as the driveway parking, and garage behind, are closest to that door). From the driveway, walk left through the arch onto a cobbled path, where the utility room is the first door to your left. This is a pretty vast room, the ideal laundry and store space away from the living accommodation, and in addition next to it is a large further storeroom. The utility has plumbing for a washing machine etc, plus a Belfast sink with a wide timber worktop either side. Back outside, and next to the utility a door opens into the kitchen, with a cloak room just next door. The kitchen itself is long and slender, recently refitted with a full modern suite of units that also includes a new double oven and hob. And the windows to the rear offer a pretty view out across the garden. Head through and you come to the dining room, bright and positive with a large window to the front, offering ample space for the largest of tables with room to spare for dressers etc, and looking left you’ll find a very deep under stairs cupboard.
Take a right and the living room is the star of the show. Bright and large, the character is strong with an open fire in a stone surround, plus a sturdy beam overhead that still retains some of the original hooks from when this was part of the coaching inn! Intriguingly, the main front window is far larger than the rest which we suspect means at some point it was also a shop. Back across the dining room, past the stairs and front door, and the last of the downstairs rooms could just as easily be a living space or a further bedroom, as it is away from the rest of the living areas. This room also contains another fireplace.
Upstairs at the top, take a right and the first of three upstairs bedrooms is large, long, with a useful cupboard that runs deep into the space over the stairs. Next door the first of two bathrooms includes both a bath and a shower overhead. Further down the landing, another bedroom is similar size to the previous, again a very good size and including wardrobes. Opposite, the second bathroom is also set up with a bath over which there is a shower. And saving the best till last the main bedroom at the end of the landing is fantastic. Open all the way up into the roof with beautiful old timbers criss-crossing the walls and ceiling, this is the legacy of when the old coaching inn was thatched. Our clients have also recently finished creating a large and stylish ensuite for this room, beautifully fitted with a very high quality suite. The execution of its creation is beautifully in keeping with the style of the bedroom, with timber framing and a wonderful finish.
Outside, to the right a pair of timber gates open into a lovely, probably original, cobbled driveway with enough space for a couple of cars, covered by the roof structure above. Behind it, the garage has also recently been refreshed, now with further parking inside plus a mezzanine offering a very useful storage area above. And the garden space to the left is very attractive with a number oif shrubs, trees and borders giving it a secluded and peaceful air – the perfect spot for entertaining friends or just settling down with a glass of wine.
Mains water, gas, drainage
Cherwell District Council
Council tax band F
C. £2,500 p.a.2023/24
Brochures
Islip Road, BletchingdonEPCMaterial InformationBrochure- COUNCIL TAXA payment made to your local authority in order to pay for local services like schools, libraries, and refuse collection. The amount you pay depends on the value of the property.Read more about council Tax in our glossary page.
- Band: F
- LISTED PROPERTYA property designated as being of architectural or historical interest, with additional obligations imposed upon the owner.Read more about listed properties in our glossary page.
- Listed
- PARKINGDetails of how and where vehicles can be parked, and any associated costs.Read more about parking in our glossary page.
- Garage,Driveway,No disabled parking
- GARDENA property has access to an outdoor space, which could be private or shared.
- Yes
- ACCESSIBILITYHow a property has been adapted to meet the needs of vulnerable or disabled individuals.Read more about accessibility in our glossary page.
- Ask agent
Islip Road, Bletchingdon
Add an important place to see how long it'd take to get there from our property listings.
__mins driving to your place
Notes
Staying secure when looking for property
Ensure you're up to date with our latest advice on how to avoid fraud or scams when looking for property online.
Visit our security centre to find out moreDisclaimer - Property reference 32485598. The information displayed about this property comprises a property advertisement. Rightmove.co.uk makes no warranty as to the accuracy or completeness of the advertisement or any linked or associated information, and Rightmove has no control over the content. This property advertisement does not constitute property particulars. The information is provided and maintained by Cridland & Co, Caulcott. Please contact the selling agent or developer directly to obtain any information which may be available under the terms of The Energy Performance of Buildings (Certificates and Inspections) (England and Wales) Regulations 2007 or the Home Report if in relation to a residential property in Scotland.
*This is the average speed from the provider with the fastest broadband package available at this postcode. The average speed displayed is based on the download speeds of at least 50% of customers at peak time (8pm to 10pm). Fibre/cable services at the postcode are subject to availability and may differ between properties within a postcode. Speeds can be affected by a range of technical and environmental factors. The speed at the property may be lower than that listed above. You can check the estimated speed and confirm availability to a property prior to purchasing on the broadband provider's website. Providers may increase charges. The information is provided and maintained by Decision Technologies Limited. **This is indicative only and based on a 2-person household with multiple devices and simultaneous usage. Broadband performance is affected by multiple factors including number of occupants and devices, simultaneous usage, router range etc. For more information speak to your broadband provider.
Map data ©OpenStreetMap contributors.




