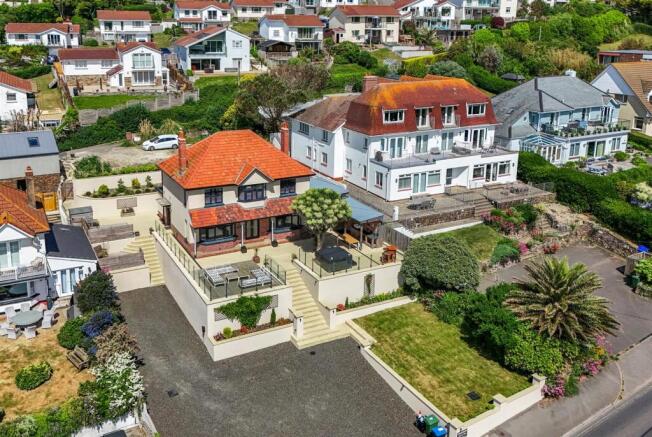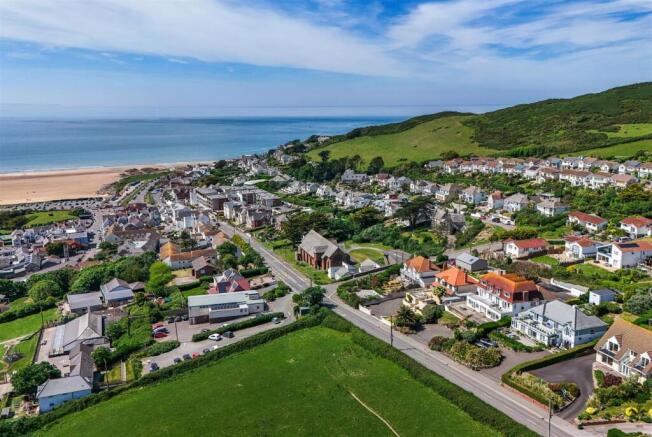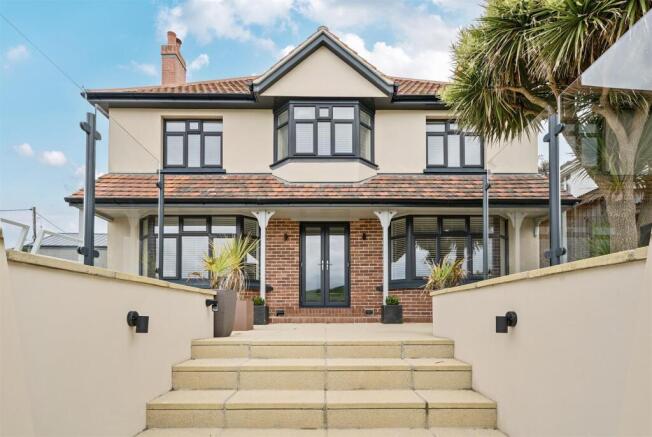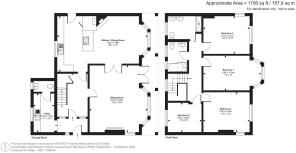
Beach Road, Woolacombe

- PROPERTY TYPE
Detached
- BEDROOMS
4
- BATHROOMS
2
- SIZE
Ask agent
- TENUREDescribes how you own a property. There are different types of tenure - freehold, leasehold, and commonhold.Read more about tenure in our glossary page.
Freehold
Key features
- Lobby, Hall, Cloakroom, Utility Room
- Sitting Room, Kitchen/Dining Room
- 4 Bedrooms, 2 Bathrooms
- Outside Kitchen & Shower
- Extensive parking/Space for motor home
- Landscaped gardens/sun decks/terrace
- Ideal main/2nd home/Holiday let
- Immaculate & should be viewed.
- Building plot in garden. Council Tax E
- No upward chain. Freehold
Description
Situation & Amenities - Greenbank enjoys an elevated position in Beach Road just before the turning to Springfield Road, which is on the fringe of the centre of this highly sought-after coastal village. It has miles of superb sandy beach which has in recent years been voted by Trip Advisor best beach destination in the UK, and 13th best in the world! This makes Woolacombe a fabulous place for holidays and for recreational water sports. The beach blends nicely into Putsborough sands to the South.
The village nestles on the North Devon coast through which the South West coastal path runs, this provides many miles of delightful walks to Baggy Point in Croyde and up to Mortehoe and the rugged North Devon coast beyond. The village has a good primary school, church, medical centre, pharmacy, post office and many shops, pubs and restaurants. The larger Victorian town of Ilfracombe is 6 miles away. Saunton Sands with its Championship Golf Course is easily accessible, as is Exmoor National Park. Barnstaple the Regional centre is about 14 miles to the South and houses the area’s main business, commercial, leisure and shopping venues as well as District Hospital and theatre. The North Devon link road is also within easy access and connects after about an hour or so to Junction 27 of the M5 Motorway, and where Tiverton Parkway offers a fast service of trains to London Paddington, in just over two hours. The nearest International airports are at Bristol and Exeter.
Description - Greenbank presents elevations of brick and painted render with replacement double glazed doors and windows, beneath a tiled roof. The original core dates back to the 1920s, but in recent years the property has been the subject of extensive modernisation and improvement, and is now basically a period shell with a new interior. The works have been undertaken to a high standard using quality materials, fixtures and fittings. The house is immaculately presented and offers bright and spacious accommodation, with the principal rooms concentrating on the ‘wow’ factor, which are the views over Woolacombe Bay and out to sea. The house is complemented by landscaped gardens, designed with ease of maintenance in mind, but also with an emphasis on entertaining and leisure. The property is currently operated as a thriving holiday let, and potentially available on a ‘lock, stock and barrel’ basis, including forward bookings. Further details on the income are available on request from the Selling Agents. A further dimension is the building plot, which is separately accessed to the rear of the property. Planning permission was granted by North Devon District Council under Planning Reference 76928 in March 2023, for a detached single chalet-style property with full residential use. There is therefore potential to develop this as secondary accommodation for relatives, as holiday let, to build and sell off or sell off the plot for others to develop. The proposed accommodation would include: on the Ground Floor – Kitchen/Dining Room, Sitting Room, Office, Utility Room, Bedroom and Bathroom. And on the First Floor – two further Bedrooms and a Shower Room, making three to four Bedrooms overall. There would also be ample parking and turning space. A 3D illustration showing the relationship of the house and the plot (developed) accompanies this brochure. All in all, this is certainly a property that needs to be viewed to be fully appreciated.
Accommodation - GROUND FLOOR
Side entrance to PORCH and HALL with stairs rising to FIRST FLOOR (described later), understairs STORAGE CUPBOARD. SITTING ROOM a bright double aspect room with double doors to the SUN DECK, bay window with superb ocean views, attractive feature fireplace with ornate surround and hearth. Glazed double doors to DINING ROOM – again double aspect, bay window and corner wood burner on hearth. This room is open plan with the KITCHEN/BREAKFAST ROOM. The zones are separated by a peninsula breakfast bar. The kitchen theme is in a dark blue, topped by marble effect worksurfaces, integrated dishwasher, Belling range incorporating electric ovens and gas hob, Samsung fridge/freezer with matching coloured front panels to the kitchen units, half glazed door to OUTSIDE, boiler cupboard housing Worcester wall-mounted gas-fired boiler for central heating and domestic hot water, excellent use of ceiling downlighters and under-lighting to the cupboards. Off the ENTRANCE LOBBY there is access to the UTILITY ROOM with further excellent range of base units and worktops incorporating 1 ½ bowl moulded sink, appliance space, plumbing for washing machine, copperized heated towel rail/radiator. CLOAKROOM low level wc, pedestal wash basin, extractor fan.
FIRST FLOOR
The stairs and landing have attractive bannisters with glass panels and a tall landing window, allowing light to flood in. BEDROOM 1 double aspect, fine views. BEDROOM 2 bay window with fine views. BEDROOM 3 double aspect windows, fine views. BEDROOM 4 to the rear of the property. FAMILY BATHROOM panelled bath, hand held and drench shower units, shower screen, wash hand basin, vanity cupboard, low level wc, heated towel rail/radiator, wall mirror, half tiled walls, tiled flooring. SEPARATE SHOWER ROOM with shower cubicle, twin basins, low level wc, wall mirror, half tiled walls, tiled flooring.
Outside - The house is approached to the front from Beach Road, via an open pillared entrance, which leads to an extensive car park with ample space for many cars and vehicles and possibly even a motorhome/boat etc. There is ample turning space and a raised lawn. Impressive steps with raised planters flanking either side and courtesy lights strategically placed then lead to an extensive SUN TERRACE, which merges with a SUN DECK, and within this area is also a fine specimen palm tree, hot tub, Al fresco dining area and a covered food preparation area with slate worksurfaces and sink. A SHOWER adjoins – ideal for beach-goers and surfers, and beyond is a SURF STORE SHED and BIN STORE. Above an extension of the car park and to the left of the house is a further SIDE DECK and UPPER DECK in order to follow the sun around. To the rear of the house there are further raised planters and a communicating pedestrian gate to the BUILDING PLOT, which can be sealed off if the plot is sold away from the property. There are covered electrical points and external lights strategically placed all around the exterior of the house, which also has well established wisteria growing up one elevation.
Services - All mains services. Gas central heating. According to Ofcom, Ultrafast broadband is available in the area and mobile signal is likely from multiple providers. For further information please visit
Directions - W3W/////////singers.fixture.sunbeam
As you drop down the hill into Woolacombe on Beach Road, the property is on the right-hand side just prior to Springfield Road, also on the right.
Special Note - The property could be purchased without the building plot for £1,300,000
Brochures
Beach Road, Woolacombe- COUNCIL TAXA payment made to your local authority in order to pay for local services like schools, libraries, and refuse collection. The amount you pay depends on the value of the property.Read more about council Tax in our glossary page.
- Band: E
- PARKINGDetails of how and where vehicles can be parked, and any associated costs.Read more about parking in our glossary page.
- Yes
- GARDENA property has access to an outdoor space, which could be private or shared.
- Yes
- ACCESSIBILITYHow a property has been adapted to meet the needs of vulnerable or disabled individuals.Read more about accessibility in our glossary page.
- Ask agent
Beach Road, Woolacombe
Add an important place to see how long it'd take to get there from our property listings.
__mins driving to your place
Get an instant, personalised result:
- Show sellers you’re serious
- Secure viewings faster with agents
- No impact on your credit score
Your mortgage
Notes
Staying secure when looking for property
Ensure you're up to date with our latest advice on how to avoid fraud or scams when looking for property online.
Visit our security centre to find out moreDisclaimer - Property reference 33907861. The information displayed about this property comprises a property advertisement. Rightmove.co.uk makes no warranty as to the accuracy or completeness of the advertisement or any linked or associated information, and Rightmove has no control over the content. This property advertisement does not constitute property particulars. The information is provided and maintained by Stags, Barnstaple. Please contact the selling agent or developer directly to obtain any information which may be available under the terms of The Energy Performance of Buildings (Certificates and Inspections) (England and Wales) Regulations 2007 or the Home Report if in relation to a residential property in Scotland.
*This is the average speed from the provider with the fastest broadband package available at this postcode. The average speed displayed is based on the download speeds of at least 50% of customers at peak time (8pm to 10pm). Fibre/cable services at the postcode are subject to availability and may differ between properties within a postcode. Speeds can be affected by a range of technical and environmental factors. The speed at the property may be lower than that listed above. You can check the estimated speed and confirm availability to a property prior to purchasing on the broadband provider's website. Providers may increase charges. The information is provided and maintained by Decision Technologies Limited. **This is indicative only and based on a 2-person household with multiple devices and simultaneous usage. Broadband performance is affected by multiple factors including number of occupants and devices, simultaneous usage, router range etc. For more information speak to your broadband provider.
Map data ©OpenStreetMap contributors.









