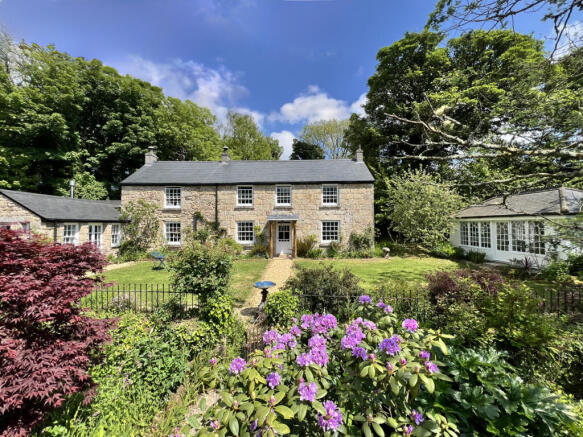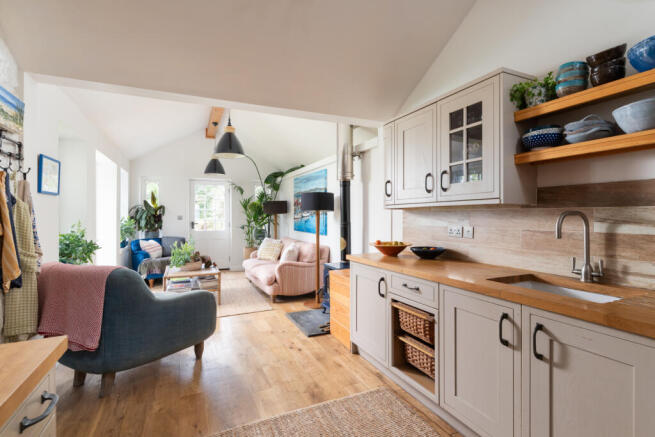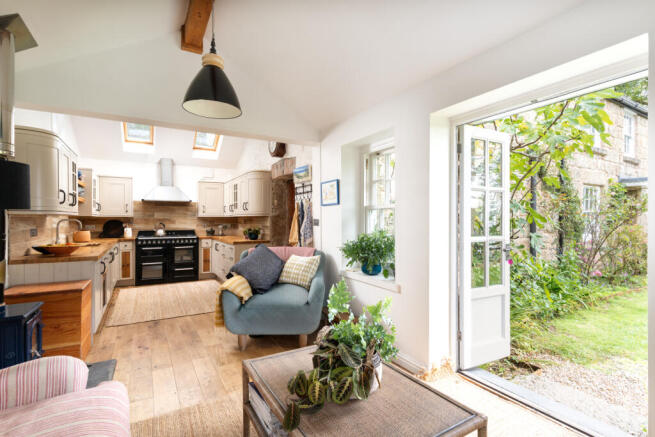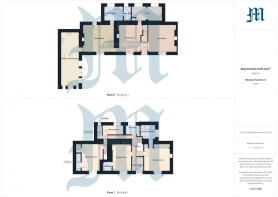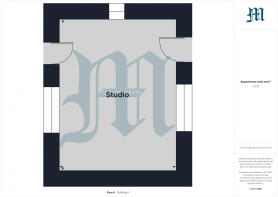
4 bedroom detached house for sale
Bone Valley, Heamoor, TR20 8UJ

- PROPERTY TYPE
Detached
- BEDROOMS
4
- BATHROOMS
5
- SIZE
2,228 sq ft
207 sq m
- TENUREDescribes how you own a property. There are different types of tenure - freehold, leasehold, and commonhold.Read more about tenure in our glossary page.
Freehold
Key features
- FOUR BEDROOMS * DRESSING ROOM * FAMILY ROOM * MUSIC ROOM * DINING ROOM
- KITCHEN/MORNING ROOM * STUDY
- MANY PERIOD FEATURES * THREE EN SUITE BEDROOMS
- OIL FIRED CENTRAL HEATING
- FAMILY BATHROOM * WASH ROOM * UTILITY ROOM * GROUND FLOOR SHOWER ROOM
- GOOD DECORATIVE ORDER * IDEAL FAMILY HOME * SOUGHT AFTER LOCATION
- OUTSIDE: THE PROPERTY STANDS IN APPROXIMATELY 2.5 ACRES OF GROUNDS* LANDSCAPED COTTAGE STYLE GARDEN AREA * WILD GARDEN AREA * NATURAL TERRACE WITH GRANITE BARBECUE
- GAMES LAWN WITH TREEHOUSE * DETACHED STUDIO ARRANGED FOR POTTERY * DETACHED ORANGERY * KITCHEN GARDEN
- TWO PADDOCKS (ONE WITH STABLE BLOCK WITH TWO LOOSE BOXES) * WORKSHOP * PARKING AREA * SMALL WOODLAND * SURROUNDED BY OPEN COUNTRYSIDE
- EXCELLENT OPPORTUNITY * VIEWING RECOMMENDED * EPC = F * COUNCIL TAX BAND = G * APPROXIMATELY 207 SQUARE METRES
Description
A charming four bedroom detached farmhouse set in approximately two and a half acres, with landscaped cottage style gardens and an adjoining paddock. A haven of peace and tranquillity set in an enclave of trees, the South-West facing orientation of the house leaves the garden and front of the house sunlit throughout the day.
The house has been sympathetically renovated over recent years, retaining character throughout. Located within a quiet hamlet on the outskirts of Penzance, Tremearne Farmhouse is surrounded by open countryside and only a short distance from most amenities.
The property is an old Cornish long house with well-proportioned living accommodation which has been extended in recent years to provide a fabulous kitchen/morning room, which overlooks the cottage style gardens.
The layout of the property is special in itself, with three adjoining reception rooms, all with working fireplaces, along with a new fitted kitchen with a range oven opening into the morning room fitted with a wood burner.
To the first floor there are four bedrooms, three of which have beautiful en suite facilities with drench showers and handmade zellige tiles, plus a family bathroom with a roll top bath and washroom. There is also a dressing room to the first floor and the majority of the rooms have large Georgian style windows overlooking the south facing gardens and countryside beyond.
The house is full of charming features including a beautiful hand-painted blossom tree mural that decorates the staircase, and sunset skies that decorate the ceiling of the master bathroom.
The grounds are a particularly attractive feature, with cottage style country gardens to the front of the property, meandering through to a wild garden, which leads to a natural terrace with a barbecue and seating area. This then leads to a games lawn with treehouse and garden shed.
To the side of the property is an impressive, detached orangery, which is double aspect providing another pretty and attractive space to entertain, with access directly onto the kitchen garden, with 8 raised beds and steps leading to a detached studio, which is currently used as a pottery again with lovely views across surrounding countryside.
There are two paddock areas, one with a detached stable block with two loose boxes, a Haybarn and Tack room. To the rear of the property there is a further paddock of approximately 1.5 acres with access to open countryside. From the stables there is a pathway leading to the side of the property, which has access to a natural woodland area along with parking and turning area.
Tremearne is a sought-after area only a short drive to the main town of Penzance, which has a good array of shops and direct rail line to London Paddington. The village of Heamoor is close by with local store and access to local schools. The town of St Ives, with the famous Tate gallery is only a 20 minutes drive away and Porthcurno, with the Minack Theatre, is within short driving distance. Due to the demand for properties such as this we recommend an early appointment.
Property additional info
ENTRANCE HALL:
Quarry tiled floor, original arch, impressive mural which runs up the side of the staircase, created by an artist from the St Ives School of Art.
MUSIC ROOM: 14' 0" x 13' 10" (4.27m x 4.22m)
Period cast iron fireplace with carved surround set on a slate hearth, flanked by shelved recesses, wall frieze, picture rail, exposed floorboards, wall lights, two radiators, sliding Georgian-style sash window overlooking gardens.
FAMILY ROOM: 14' 4" x 12' 5" maximum (4.37m x 3.78m)
Impressive marble fireplace with cast iron inset and slate hearth, shelved recess to one side, solid oak flooring, understairs storage cupboard, window seat overlooking gardens, two radiators, stained glass door to:
STUDY: 14' 0" x 7' 9" (4.27m x 2.36m)
Built in cupboard, window to rear, two radiators.
DINING ROOM: 17' 2" x 14' 1" (5.23m x 4.29m)
Impressive original granite inglenook fireplace with quarry tiled hearth, solid oak flooring, window seat overlooking gardens, radiator.
UTILITY ROOM: 10' 1" x 8' 0" (3.07m x 2.44m)
Belfast sink with cupboards below, base units, solid wood worksurfaces, Esse oil fired range serving domestic hot water and central heating, solid oak flooring. Door to:
SHOWER ROOM:
White suite comprising double size shower cubicle with chrome fittings and glazed door, pedestal wash hand basin, low level WC, solid oak flooring, fully tiled walls.
KITCHEN: 12' 9" x 9' 7" (3.89m x 2.92m)
Inset Belfast sink with cupboards below, extensive range of bespoke wall and base units, solid wood worksurfaces, integrated dishwasher and fridge, free standing 7 ring Smeg range cooker with matching stainless steel hob over, high pitch ceiling with two Velux windows and circular porthole, solid oak flooring, opening to:
MORNING ROOM: 15' 3" x 9' 8" (4.65m x 2.95m)
Double aspect room with lovely views over cottage style gardens, to the orangery, ceramic multi fuel stove set on a slate hearth, solid oak flooring, picture ceiling with central beam, double casement doors to garden, single door to front gravelled terrace. Stairs from entrance hall to:
Stairs from entrance hall to:
FIRST FLOOR LANDING:
Impressive mural by St Ives School of art.
BEDROOM ONE: 14' 0" x 11' 7" (4.27m x 3.53m)
Period cast iron fireplace with carved surround, exposed floorboards, window seat overlooking gardens, range of built in wardrobes, two radiators.
EN SUITE BATHROOM:
White suite comprising double ended roll top bath set on ball and claw feet, pedestal wash hand basin, engineered oak flooring, impressive mural to ceiling, panelling to dado rail height, radiator.
BEDROOM TWO: 14' 5" x 9' 9" (4.39m x 2.97m)
Window seat overlooking gardens, picture rail, shelved recess, radiator.
EN SUITE SHOWER ROOM:
White suite comprising double size shower cubicle with drench shower, chrome fittings, handmade zellige tiles and glazed door, pedestal wash hand basin, chrome towel rail. Solid oak flooring.
DRESSING ROOM: 7' 4" x 6' 0" (2.24m x 1.83m)
Window overlooking gardens, radiator.
BATHROOM:
White suite comprising double ended roll top bath set on chrome feet, chrome mixer shower attachment, pedestal wash hand basin, low level WC, panelling to dado rail height, solid oak flooring, shelved recess, radiator.
INNER HALLWAY:
Second staircase down to dining room.
BEDROOM THREE: 14' 6" x 11' 0" (4.42m x 3.35m)
Window seat overlooking gardens, built in airing cupboard housing pressurised hot water cylinder, radiator.
EN SUITE SHOWER ROOM:
White suite comprising double size shower cubicle being with drench shower chrome fittings , handmade zellige tiles and glazed door, pedestal wash hand basin, solid oak flooring, chrome towel rail.
BEDROOM FOUR: 11' 5" x 5' 7" (3.48m x 1.70m)
Window to rear, radiator.
WASHROOM:
White suite comprising low level WC, wash hand basin, panelling to dado rail height, solid oak flooring.
OUTSIDE:
The property stands in lovely, landscaped cottage style gardens being of a southerly aspect with an abundance of well stocked flower borders. The gardens have two symmetrical lawned areas with gravelled pathway leading to front door, wrought iron gate leading to a wild garden, which then leads to a natural terrace with granite barbecue sheltered by mature trees and shrubs opening onto a games lawn with access to treehouse and garden shed. Within the grounds is a:
DETACHED ORANGERY: 20' 9" x 10' 6" (6.32m x 3.20m)
Double aspect with views over the gardens, exposed A frame, ceramic multi fuel stove, door leading to:
KITCHEN GARDEN:
8 raised beds, surrounded by gravelled pathway and shrubs which create a good degree of privacy. From the end of the kitchen garden there are steps up to:
WHITE ELEPHANT STUDIO: 17' 0" x 13' 5" (5.18m x 4.09m)
Veranda overlooking the kitchen garden, power and light, three phase electricity, Belfast sink with brass fittings, exposed beams and floorboards, door to paddock. The studio has been built without nails or screws with natural materials and dowl fixings.
Behind the studio is a paddock with access to:
STABLE BLOCK:
Comprising of two loose boxes, both approximately 11" 6' x 11" 6', with electric light and Tack room 20" X 20" 6' and Haybarn 14" x 11" with double doors. The paddock to the side of the stable block then leads into further paddock which is approximately 1.5 acres. From the stables there is a pathway passing the laundry field to the log store and gravelled area to the front of the property which has access to:
WORKSHOP/UTILITY: 13' 6" x 9' 7" (4.11m x 2.92m)
Ideal for a variety of uses, subject to any necessary planning permissions, exposed A frames, window overlooking gardens. There is a parking area at the end of the approach lane, which has steps to a public foothpath, which then gains access to a woodland area, which belongs to the farmhouse.
SERVICES:
Mains water, electricity and private drainage.
AGENTS NOTE:
We understand from Open reach website that Fibre to the Cabinet Broadband (FTTC) is available to the property. We tested the mobile phone signal for Vodafone which was good. The property is constructed of granite under a recently renewed slate roof.
DIRECTIONS:
Via "What3Words" app: ///closer.owls.libraries From Penzance proceed into the village of Heamoor, proceed past the Sportsman's public house and up the hill, at the crossroads, take the turning right. Follow this road for approximately 400 yards and take the next turning left to Bone Valley. Proceed for approximately half a mile and you will come to a turning on the right to Tremearne. Turn right here and follow the lane up to the top and you will come to the property on your right hand side.
Roof type: Slate tiles.
Construction materials used: Others.
Water source: Direct mains water.
Electricity source: National Grid.
Sewerage arrangements: Domestic/small sewage treatment plants.
Heating Supply: Oil central heating.
Broadband internet type: FTTC (fibre to the cabinet).
Parking Availability: Yes.
Brochures
Brochure 1- COUNCIL TAXA payment made to your local authority in order to pay for local services like schools, libraries, and refuse collection. The amount you pay depends on the value of the property.Read more about council Tax in our glossary page.
- Band: G
- PARKINGDetails of how and where vehicles can be parked, and any associated costs.Read more about parking in our glossary page.
- Yes
- GARDENA property has access to an outdoor space, which could be private or shared.
- Yes
- ACCESSIBILITYHow a property has been adapted to meet the needs of vulnerable or disabled individuals.Read more about accessibility in our glossary page.
- Ask agent
Bone Valley, Heamoor, TR20 8UJ
Add an important place to see how long it'd take to get there from our property listings.
__mins driving to your place
Get an instant, personalised result:
- Show sellers you’re serious
- Secure viewings faster with agents
- No impact on your credit score
Your mortgage
Notes
Staying secure when looking for property
Ensure you're up to date with our latest advice on how to avoid fraud or scams when looking for property online.
Visit our security centre to find out moreDisclaimer - Property reference L33. The information displayed about this property comprises a property advertisement. Rightmove.co.uk makes no warranty as to the accuracy or completeness of the advertisement or any linked or associated information, and Rightmove has no control over the content. This property advertisement does not constitute property particulars. The information is provided and maintained by Marshalls Estate Agents, Penzance. Please contact the selling agent or developer directly to obtain any information which may be available under the terms of The Energy Performance of Buildings (Certificates and Inspections) (England and Wales) Regulations 2007 or the Home Report if in relation to a residential property in Scotland.
*This is the average speed from the provider with the fastest broadband package available at this postcode. The average speed displayed is based on the download speeds of at least 50% of customers at peak time (8pm to 10pm). Fibre/cable services at the postcode are subject to availability and may differ between properties within a postcode. Speeds can be affected by a range of technical and environmental factors. The speed at the property may be lower than that listed above. You can check the estimated speed and confirm availability to a property prior to purchasing on the broadband provider's website. Providers may increase charges. The information is provided and maintained by Decision Technologies Limited. **This is indicative only and based on a 2-person household with multiple devices and simultaneous usage. Broadband performance is affected by multiple factors including number of occupants and devices, simultaneous usage, router range etc. For more information speak to your broadband provider.
Map data ©OpenStreetMap contributors.
