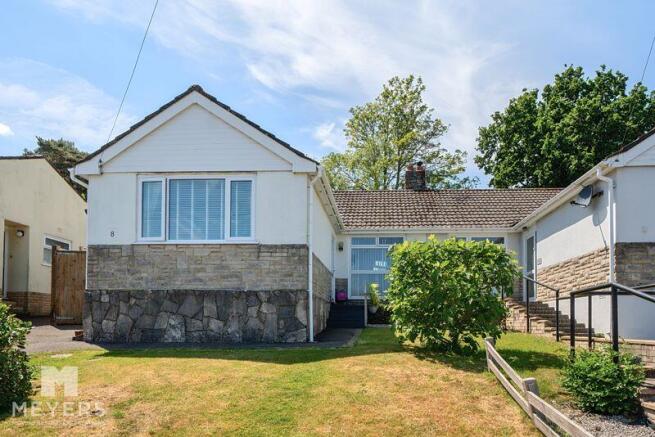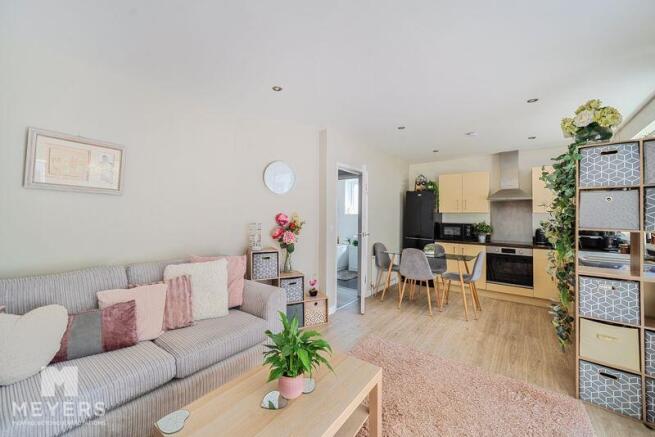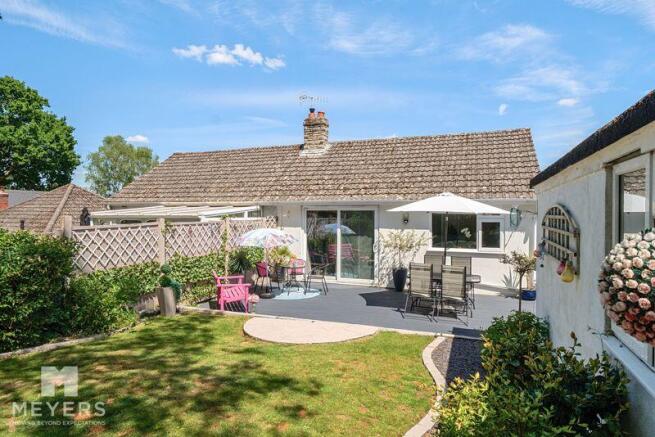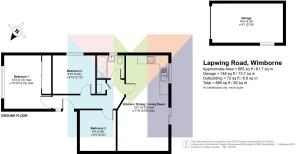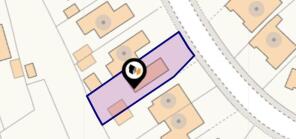
Lapwing Road, Wimborne, BH21

- PROPERTY TYPE
Bungalow
- BEDROOMS
3
- BATHROOMS
1
- SIZE
Ask agent
- TENUREDescribes how you own a property. There are different types of tenure - freehold, leasehold, and commonhold.Read more about tenure in our glossary page.
Freehold
Key features
- Three Bedroom Semi-Detached Modern Bungalow
- Open Plan Living Space to the Rear
- Kitchen with Integrated Appliances
- Bright and Homely Feel Throughout
- Popular Location
- Driveway and Detached Garage
- Westerly Aspect Secluded Garden Benefitting from Summerhouse and Shed
- Close to Open Walks on the Cannon Hill Plantation
Description
Overview
This well-presented and homely feeling 3-bedroom semi-detached bungalow is situated in a sought after location in a well established residential road in Colehill, just a short stroll from the scenic walks of Cannon Hill Plantation. With an open aspect and a desirable westerly-facing rear garden, the property offers excellent outdoor living alongside thoughtfully modernised interiors. Featuring gas central heating, UPVC double glazing, and stylish contemporary finishes throughout, this bungalow is ideal for families, downsizers, or those seeking low-maintenance single-storey living in a peaceful yet well-connected setting. Highlights include a modern open-plan living space, a detached garage, ample off-road parking, and a private, sun-soaked rear garden complete with a deck, summer house, and potting shed.
Accommodation
Upon entering, you are welcomed by a light and inviting reception hall with quality Karndean flooring, loft access, and a built-in laundry cupboard housing the gas combination boiler and plumbing for a washing machine.
At the rear, the spacious open-plan lounge/kitchen creates a modern, sociable setting ideal for relaxing or entertaining. The lounge enjoys natural light via a sliding patio door that opens onto the rear sun deck, offering seamless indoor-outdoor living. The kitchen features high-gloss units, generous worktop space, and integrated appliances including an electric oven, halogen hob, cooker hood, and dishwasher. There is space for freestanding fridge / freezer.
The master bedroom benefits from fitted wardrobes and a peaceful front aspect. Two further bedrooms offer flexibility for family, guests, or a home office. The contemporary bathroom is finished to a high standard with a white suite comprising a panelled bath with shower over and screen, wash basin, and WC
Garden
The rear garden is an inviting and well-designed space that maximises privacy and sunlight thanks to its westerly aspect. Measuring approximately 12.75 metres from the back wall of the bungalow to the rear boundary, it offers a delightful and practical layout for outdoor living.
A large timber sun deck, accessed via the lounge, provides the perfect setting for al fresco dining or relaxing on long summer evenings. The neatly maintained lawn is bordered by well-stocked flowerbeds and mature shrubs, creating year-round colour and interest.
For gardening enthusiasts, there is a timber potting shed, along with an attractive summer house. The garden is enclosed for privacy and security, making it well-suited for both families and those who enjoy peaceful, low-maintenance outdoor space.
Outside and Location
Set on a slightly elevated plot in a quiet, established road in Colehill, this attractive bungalow enjoys an open front aspect and a peaceful setting close to nature.
Attractive on approach, the front garden is lawned with flower and shrub borders, while a long driveway to the side of the home provides generous off-road parking and leads to timber gates and a detached garage with power and lighting — ideal for storage, a workshop, or secure parking.
Just a short stroll away is the picturesque Cannon Hill Plantation, perfect for walking and cycling. Local shops, the Co-op, and Colehill First School are all nearby. Wimborne Minster's historic town centre, with its vibrant mix of cafes, boutiques, and amenities, is a short drive away, while excellent road links provide easy access to Bournemouth, Poole, and surrounding countryside.
Material Information
These particulars are believed to be correct, but their accuracy is not guaranteed. They do not form part of any contract. Nothing in these particulars shall be deemed to be a statement that the property is in good structural condition or otherwise, nor that any services, appliances, equipment or facilities are in good working order or have been tested. Purchasers should satisfy themselves on such matters prior to purchase.
Council Tax Band: C- £2222.73 - Dorset Council
All Mains Services:
SUPPLIERS:
Gas and Electric: Utility Warehouse
Water and Sewage : Wessex and Bristol Water
Windows FENSA 2010 and 2015 Door FENSA 2009
Boiler : 2022
Current Owners Purchased: 2019
Brochures
Full Details- COUNCIL TAXA payment made to your local authority in order to pay for local services like schools, libraries, and refuse collection. The amount you pay depends on the value of the property.Read more about council Tax in our glossary page.
- Band: C
- PARKINGDetails of how and where vehicles can be parked, and any associated costs.Read more about parking in our glossary page.
- Yes
- GARDENA property has access to an outdoor space, which could be private or shared.
- Yes
- ACCESSIBILITYHow a property has been adapted to meet the needs of vulnerable or disabled individuals.Read more about accessibility in our glossary page.
- Ask agent
Lapwing Road, Wimborne, BH21
Add an important place to see how long it'd take to get there from our property listings.
__mins driving to your place
Get an instant, personalised result:
- Show sellers you’re serious
- Secure viewings faster with agents
- No impact on your credit score
Your mortgage
Notes
Staying secure when looking for property
Ensure you're up to date with our latest advice on how to avoid fraud or scams when looking for property online.
Visit our security centre to find out moreDisclaimer - Property reference 12670100. The information displayed about this property comprises a property advertisement. Rightmove.co.uk makes no warranty as to the accuracy or completeness of the advertisement or any linked or associated information, and Rightmove has no control over the content. This property advertisement does not constitute property particulars. The information is provided and maintained by Meyers, Wimborne & Broadstone. Please contact the selling agent or developer directly to obtain any information which may be available under the terms of The Energy Performance of Buildings (Certificates and Inspections) (England and Wales) Regulations 2007 or the Home Report if in relation to a residential property in Scotland.
*This is the average speed from the provider with the fastest broadband package available at this postcode. The average speed displayed is based on the download speeds of at least 50% of customers at peak time (8pm to 10pm). Fibre/cable services at the postcode are subject to availability and may differ between properties within a postcode. Speeds can be affected by a range of technical and environmental factors. The speed at the property may be lower than that listed above. You can check the estimated speed and confirm availability to a property prior to purchasing on the broadband provider's website. Providers may increase charges. The information is provided and maintained by Decision Technologies Limited. **This is indicative only and based on a 2-person household with multiple devices and simultaneous usage. Broadband performance is affected by multiple factors including number of occupants and devices, simultaneous usage, router range etc. For more information speak to your broadband provider.
Map data ©OpenStreetMap contributors.
