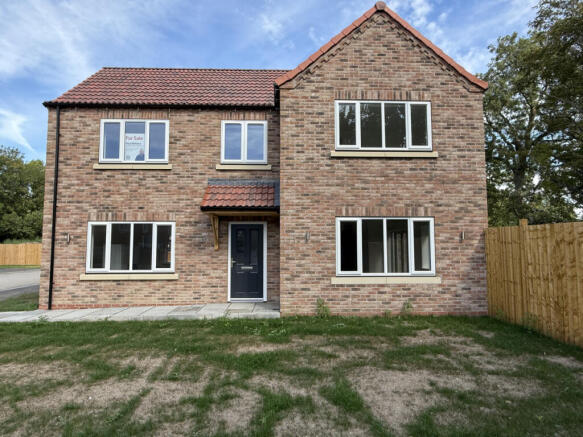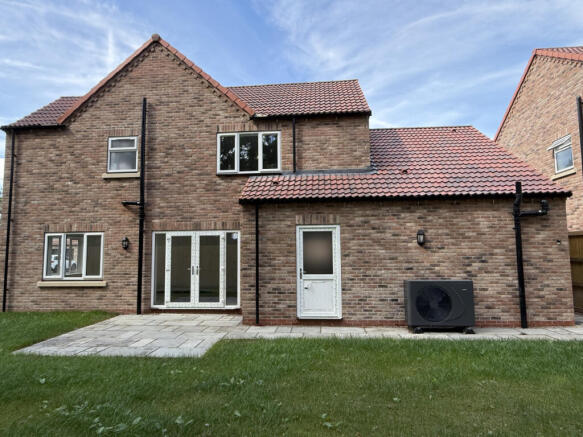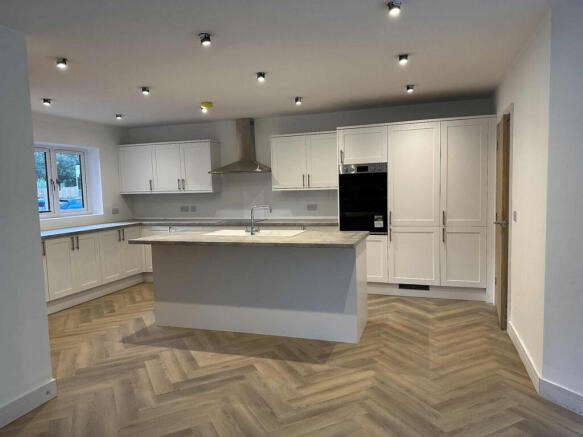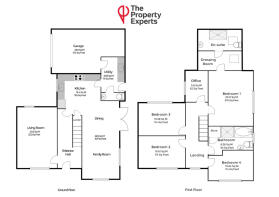
Holly Close, Whitley, DN14

- PROPERTY TYPE
Detached
- BEDROOMS
4
- BATHROOMS
2
- SIZE
Ask agent
- TENUREDescribes how you own a property. There are different types of tenure - freehold, leasehold, and commonhold.Read more about tenure in our glossary page.
Freehold
Key features
- Part exchange considered
- Four generous double bedrooms plus dedicated home office
- Luxury Master Suite - Top-floor retreat with walk-in wardrobe and private ensuite bathroom
- Designer Kitchen with Island - Stunning Shaker-style kitchen featuring central island and premium integrated appliances
- Underfloor Heating Throughout Ground Floor - Individual thermostat controls for ultimate comfort and efficiency
- Private garage with additional parking space on drive
Description
6 Holly Close at Whitley is located within a new build development cul-de-sac and is a very spacious, deluxe family home with a lawned front garden, private tarmacked driveway with space for two vehicles, and an integral garage. It is centrally located between Selby, Goole, Pontefract, Castleford and Doncaster, with excellent links to all routes for commuters.
When entering the property via the front door, you are greeted with a spacious entrance hall which has access to the integral garage. It has underfloor heating with its own separate thermostat, so you can set the temperature just how you like it. The hall is finished with carpet and a built-in door mat. The staircase is finished in white with an oak-effect banister to match the internal doors.
Downstairs, you have a generously sized living room to the front of the property, which is light and airy, carpeted and has individually controlled underfloor heating. It also has ample sockets, perfect for making the room feel cosy with lamps and home furnishings.
The property has a downstairs toilet, which features a vanity unit with built-in basin - ideal for storage - and also has a heated towel rail.
The kitchen is a great size for families or entertaining, with space for a dining area and lounge area. The flooring has been finished with an oak wood-effect overlay. The kitchen is a modern Shaker style with a central island which houses the sink and modern mixer tap. This kitchen includes an integrated dishwasher and fridge freezer, double oven with induction hob, and extractor fan above the hob. It has ample cupboard space and plenty of worktop area too.
Adjacent the kitchen are patio doors leading out to the large rear garden. In the garden, you will find the property has been finished with lap panel fencing, a lawn and patio, and outside lights at each side of the patio doors. You also have side access to the back of the property from the front. To the rear of the garden, you will find a canopy of trees which will provide lovely shade in the summer months.
The rooms upstairs have radiators fitted and these are controlled via a thermostat. You also have access to the loft on the landing. The landing and all bedrooms have been carpeted. The house bathroom and ensuite both have tiled floors and half-tiled walls.
In the main bathroom, you have a standalone bath, large power shower, WC and a basin with a vanity unit and mirrored cupboard above, fitted with lights. You also have chrome fittings and towel rails. You will also find a storage cupboard ideal for storing bedding and towels. The ensuite off the master bedroom is fitted out to the same standard, just without the bath.
The master bedroom is a fantastic size with plenty of room for bedroom furniture and ample sockets. As well as a luxury ensuite bathroom, you have a large storage cupboard and walk-in wardrobe.
Bedrooms 2, 3 and 4 are double-sized rooms with plenty of natural light and space for furniture. On the same floor is also a home office/workspace.
This beautiful new build home is ready for early viewings - book your viewing today!
Draft note
The details below have been submitted to the vendor/s of this property but as yet have not been approved by them. Therefore we cannot guarantee their accuracy and they are distributed on this basis
Disclaimer
DISCLAIMER: Whilst these particulars are believed to be correct and are given in good faith, they are not warranted, and any interested parties must satisfy themselves by inspection, or otherwise, as to the correctness of each of them. These particulars do not constitute an offer or contract or part thereof and areas, measurements and distances are given as a guide only. Photographs depict only certain parts of the property. Nothing within the particulars shall be deemed to be a statement as to the structural condition, nor the working order of services and appliances.
- COUNCIL TAXA payment made to your local authority in order to pay for local services like schools, libraries, and refuse collection. The amount you pay depends on the value of the property.Read more about council Tax in our glossary page.
- Ask agent
- PARKINGDetails of how and where vehicles can be parked, and any associated costs.Read more about parking in our glossary page.
- Yes
- GARDENA property has access to an outdoor space, which could be private or shared.
- Yes
- ACCESSIBILITYHow a property has been adapted to meet the needs of vulnerable or disabled individuals.Read more about accessibility in our glossary page.
- Ask agent
Energy performance certificate - ask agent
Holly Close, Whitley, DN14
Add an important place to see how long it'd take to get there from our property listings.
__mins driving to your place
Get an instant, personalised result:
- Show sellers you’re serious
- Secure viewings faster with agents
- No impact on your credit score
Your mortgage
Notes
Staying secure when looking for property
Ensure you're up to date with our latest advice on how to avoid fraud or scams when looking for property online.
Visit our security centre to find out moreDisclaimer - Property reference RX585216. The information displayed about this property comprises a property advertisement. Rightmove.co.uk makes no warranty as to the accuracy or completeness of the advertisement or any linked or associated information, and Rightmove has no control over the content. This property advertisement does not constitute property particulars. The information is provided and maintained by The Property Experts, London. Please contact the selling agent or developer directly to obtain any information which may be available under the terms of The Energy Performance of Buildings (Certificates and Inspections) (England and Wales) Regulations 2007 or the Home Report if in relation to a residential property in Scotland.
*This is the average speed from the provider with the fastest broadband package available at this postcode. The average speed displayed is based on the download speeds of at least 50% of customers at peak time (8pm to 10pm). Fibre/cable services at the postcode are subject to availability and may differ between properties within a postcode. Speeds can be affected by a range of technical and environmental factors. The speed at the property may be lower than that listed above. You can check the estimated speed and confirm availability to a property prior to purchasing on the broadband provider's website. Providers may increase charges. The information is provided and maintained by Decision Technologies Limited. **This is indicative only and based on a 2-person household with multiple devices and simultaneous usage. Broadband performance is affected by multiple factors including number of occupants and devices, simultaneous usage, router range etc. For more information speak to your broadband provider.
Map data ©OpenStreetMap contributors.









