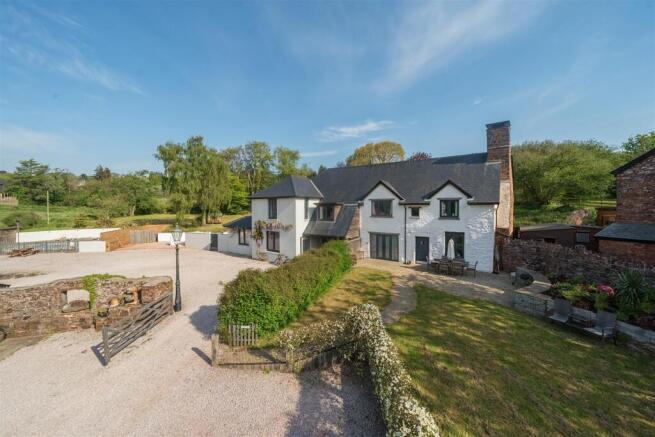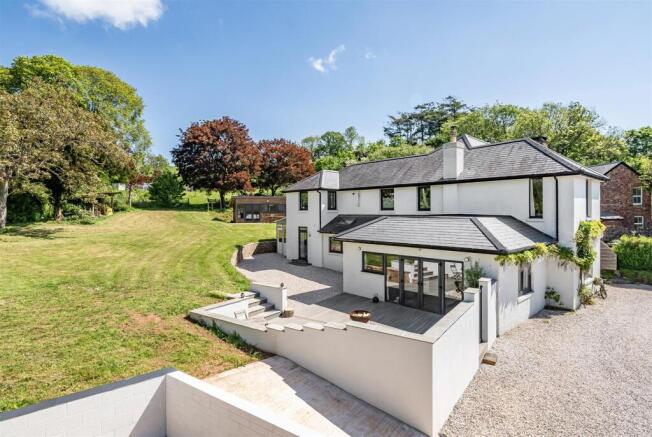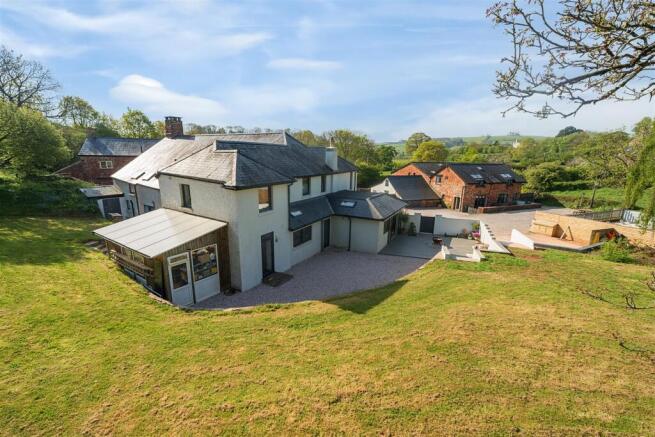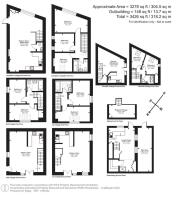
Blagdon, Paignton

- PROPERTY TYPE
Detached
- BEDROOMS
18
- BATHROOMS
10
- SIZE
Ask agent
- TENUREDescribes how you own a property. There are different types of tenure - freehold, leasehold, and commonhold.Read more about tenure in our glossary page.
Freehold
Key features
- Luxury Holiday Cottages
- Substantial Main House
- Swimming Pool
- Grounds & Gardens
- Versatile Workshop & Studio
- Close To The English Riviera
- Short Drive To The Coast
- Ideal Multi Generational Living
Description
Situation - Blagdon House Country Cottages are idyllically situated in the peaceful South Devon countryside near Paignton. Set within a rural setting surrounded by rolling fields, the house and cottages offer a tranquil retreat while remaining conveniently close to the beaches and attractions of the English Riviera. The location strikes a perfect balance between seclusion and accessibility, with easy access to Totnes, Dartmouth, and Dartmoor National Park, making it an ideal base for exploring the wider South Hams and Torbay area
Main House - A striking example of sophisticated country living, this residence exudes contemporary elegance throughout, offering a seamless blend of grand proportions and luxurious modern finishes. With thoughtfully curated spaces designed for both relaxed family living and impressive entertaining.
The ground floor unfolds through a stunning entrance hall, where the sense of space and grandeur is immediately apparent, setting the tone for the rest of the property. Off the hallway, the heart of the home reveals itself in the form of an expansive kitchen/dining room. The kitchen is defined by, sleek, contemporary fixtures and premium appliances which are thoughtfully arranged around a striking dining area, extending through French doors onto a sophisticated, sun-soaked terrace, creating a flawless transition between indoor and outdoor living.
From the kitchen, the space flows elegantly into the sitting room - a beautifully appointed area that exudes warmth and sophistication, ideal for entertaining or relaxed family evenings. This remarkable ground floor layout is both visually stunning and exceptionally functional, creating an idyllic environment for modern living.
Through the hallway is a family room, an ideal space for informal relaxation benefitting from large windows and also utilised as a cinema room with stone flooring and underfloor heating which extends into the office. The adjoining dedicated office is an ideal workspace thoughtfully positioned for privacy and focus with a single glass door with views to the gardens. Practicality is not overlooked, with two utility rooms, the large utility is utilised for the business and both are strategically placed for convenience and a well-sized store area offering ample storage solutions.
The first floor provides four generously proportioned bedrooms. The principal bedroom is a spacious and serene retreat, offering a calm and inviting atmosphere with its generous proportions and well-considered design. It is complemented by a well-appointed ensuite bathroom.
The three additional bedrooms are equally well-proportioned, each thoughtfully designed to maximize space and natural light. Ideal for family or guests, they share a stylish family bathroom featuring modern fixtures and a clean, contemporary aesthetic.
This exceptional residence provides contemporary design and sophisticated living, offering a remarkable combination of space, style, and fantastic presentation.
Cherry Cottage - Cherry Cottage is a spacious, attached property to the main house, which is ideal for families or groups of up to ten. The open-plan ground floor features a living area with wood burner, projector screen, surround sound, and Freeview TV, alongside a well-equipped kitchen and a dining space that opens onto an enclosed courtyard garden with seating and a barbecue with large lawned garden area ideal for family games and relaxation. Also on the ground floor is a twin bedroom and a stylish wet room with a roll-top bath, shower, and underfloor heating.
Upstairs are four further bedrooms: two with kingsize beds, one with twin beds, and one with zip-and-link singles that can be arranged as needed. There are also two modern shower rooms.
Cherry benefits from full residential planning permission ideal for multi generation living
Oak Cottage - Oak Cottage features a spacious open-plan kitchen/diner on the ground floor, with two well-proportioned bedrooms and a family bathroom on the first floor, offering a practical and comfortable layout.
Ivy Cottage - Ivy Cottage offers a spacious kitchen/diner on the ground floor, with two bedrooms and a family bathroom on the first floor
Dandelion Cottage - Dandelion Cottage is a three bedroom cottage combining modern amenities and rustic charm with its versatile Kitchen/Diner comfortable bedrooms, and ample storage, blending style and comfort.
Bramble Cottage - Bramble Cottage features an open-plan kitchen/sitting room on the ground floor, with two bedrooms and a bathroom on the first floor, offering a compact yet functional layout.
Outbuildings - There is a practical laundry room with coin operated machines for guests and relaxing sauna alongside a workshop with mezzanine and additional bike store.
The detached workshop and studio in the garden presents an exceptional opportunity to create a dynamic space tailored to your needs. The studio/workshop is a substantial, well-lit area, ideal for a creative studio, home office, or hobby space. With ample room for equipment and workstations, it offers the perfect environment for artistic pursuits, crafting, or even a home business.
Outside - The grounds and gardens of Blagdon House are a key feature totalling 2.5 acres. The approach is via wide gravelled driveway with ample parking, flanked by well-kept hedging and a central lawn that frames the house attractively. Wisteria climbs the front elevation, adding seasonal colour, while mature trees and borders provide a sense of seclusion and countryside tranquillity.
A key highlight of the grounds is the outdoor swimming pool, heated via air-source heat pump and discreetly positioned within the gardens. Surrounded by landscaped areas, the pool is an inviting retreat during warmer months and adds significantly to the lifestyle appeal of the property.
Additional garden features include a mix of lawned areas, a beautiful sheltered stone-walled terrace off the main house kitchen, the gardens offer a variety of spaces for relaxation, dining, and entertaining. At the top of gardens is a paddock area creating endless opportunity for further business ventures.
Services - The property is connected to mains electricity, mains gas, mains water (metered), and a private sewage treatment plant installed in 2013, which complies with the General Binding Rules (2020). Heating is provided by a mains gas central heating system, supplemented by three wood-burning stoves across the property.
The property also benefits from two lots of solar panels with a feed-in tariff in place at the first tier & contracted to run till 2037. Fibre broadband with speeds of up to 300 Mbps. An electric vehicle charging point is installed on-site, ensuring readiness for modern transportation needs.
Directions - From Totnes: Follow the A381 towards Paignton for approximately 5 miles. After Collaton St Mary, turn left onto Blagdon Road and continue for half a mile. Turn right onto Blagdon Lane and Blagdon House will be on your left. Sat Nav: TQ3 3YE. What three words ///sector.daisy.radio
Brochures
Blagdon, Paignton- COUNCIL TAXA payment made to your local authority in order to pay for local services like schools, libraries, and refuse collection. The amount you pay depends on the value of the property.Read more about council Tax in our glossary page.
- Ask agent
- PARKINGDetails of how and where vehicles can be parked, and any associated costs.Read more about parking in our glossary page.
- Yes
- GARDENA property has access to an outdoor space, which could be private or shared.
- Yes
- ACCESSIBILITYHow a property has been adapted to meet the needs of vulnerable or disabled individuals.Read more about accessibility in our glossary page.
- Ask agent
Blagdon, Paignton
Add an important place to see how long it'd take to get there from our property listings.
__mins driving to your place
Get an instant, personalised result:
- Show sellers you’re serious
- Secure viewings faster with agents
- No impact on your credit score
Your mortgage
Notes
Staying secure when looking for property
Ensure you're up to date with our latest advice on how to avoid fraud or scams when looking for property online.
Visit our security centre to find out moreDisclaimer - Property reference 33906235. The information displayed about this property comprises a property advertisement. Rightmove.co.uk makes no warranty as to the accuracy or completeness of the advertisement or any linked or associated information, and Rightmove has no control over the content. This property advertisement does not constitute property particulars. The information is provided and maintained by Stags, Totnes. Please contact the selling agent or developer directly to obtain any information which may be available under the terms of The Energy Performance of Buildings (Certificates and Inspections) (England and Wales) Regulations 2007 or the Home Report if in relation to a residential property in Scotland.
*This is the average speed from the provider with the fastest broadband package available at this postcode. The average speed displayed is based on the download speeds of at least 50% of customers at peak time (8pm to 10pm). Fibre/cable services at the postcode are subject to availability and may differ between properties within a postcode. Speeds can be affected by a range of technical and environmental factors. The speed at the property may be lower than that listed above. You can check the estimated speed and confirm availability to a property prior to purchasing on the broadband provider's website. Providers may increase charges. The information is provided and maintained by Decision Technologies Limited. **This is indicative only and based on a 2-person household with multiple devices and simultaneous usage. Broadband performance is affected by multiple factors including number of occupants and devices, simultaneous usage, router range etc. For more information speak to your broadband provider.
Map data ©OpenStreetMap contributors.










