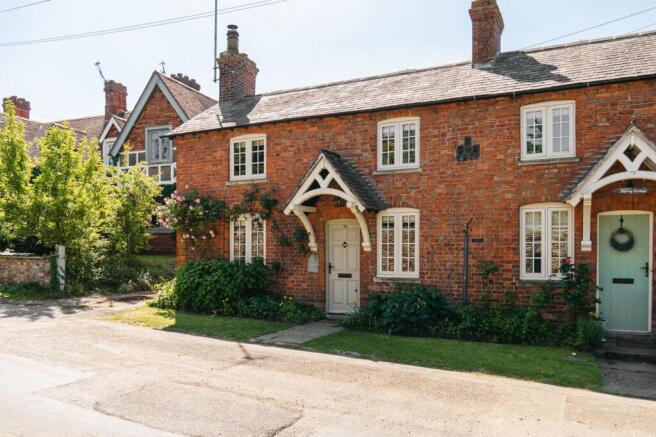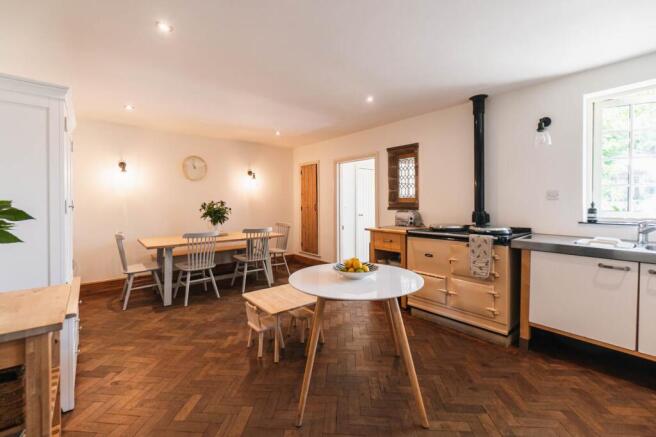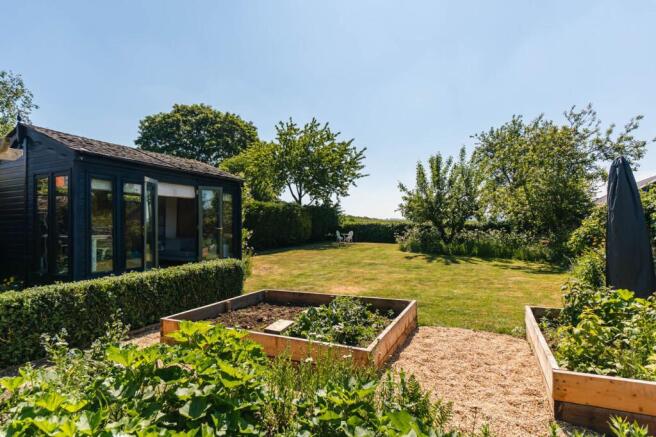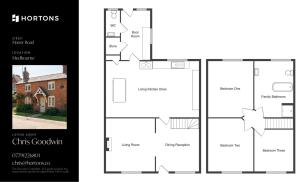Manor Road, Medbourne, LE16

- PROPERTY TYPE
Cottage
- BEDROOMS
3
- BATHROOMS
1
- SIZE
1,227 sq ft
114 sq m
- TENUREDescribes how you own a property. There are different types of tenure - freehold, leasehold, and commonhold.Read more about tenure in our glossary page.
Freehold
Description
Arguably one of the best cottages to hit the market in Medbourne this year, this beautifully presented home sits on a truly special plot, backing directly onto rolling open fields. Dating back to the mid 1800’s, thoughtfully extended and offering three genuine double bedrooms, it blends generous living space with original period charm in a way that feels effortless. From the setting to the finish, Nevill Cottage is a rare opportunity in one of the area’s most sought-after villages.
Tucked away along Manor Road, this period cottage is full of warmth & character, lovingly cared for by the present owners, the property offers a rare blend of period charm and the practicality of space.
From a pretty front storm porch entrance, you arrive in to the welcoming dining reception, with high quality carpentry forming bookshelves, a slate floor, attractive timber staircase and large opening through to the living room, setting the tone for the homes quality and practicality really well. The living room itself is an inviting space centred around a wood-burning stove beneath a timber mantle. Both of these rooms enjoy aspects to the front and are the original reception rooms of this old workers cottage.
The living kitchen diner spans across the rear of the property and is therefore of excellent size! Offering a fantastic main room, especially for families, the space is equipped with a classic Aga, parquet flooring, various freestanding units offering ample worktop space, a character cupboard providing further storage, and sink overlooking the garden. There's also a handy boot room / utility with downstairs cloakroom tucked to the side where this space provides access into the extensive gardens.
Upstairs, you will find three generous double bedrooms which offer peaceful retreats. Each room enjoys its own unique outlook, whether it's across rolling fields to the rear or over a neighbouring paddock at the front adorned with blossom and fruit trees. The main bathroom is a standout feature, both this and the main bedroom enjoy vaulted ceilings being in the extension. Bright and spacious with a free standing bathtub and separate shower.
Moving outside, this is where the property really stands out from anything else on offer within Medbourne of late. To the front, it’s neat and cottagey with roses and shrubs. But it’s the rear garden that steals the show, deceptive in size, beautifully planted, and with plenty of room to unwind or entertain. There are fruit trees, raised beds, and at the far end, a west-facing summer house that’s ideal simply for use as a garden room or making use of its lighting / power as a home office. Directly beyond the garden as mentioned are the most spectacular views over rolling fields.
Living in Medbourne is something many from other nearby villages or the town of Market Harborough (just 7 miles away) strive for. It is one of the Welland Valley’s most sought after locations to live. Of course for the community within it, but centred around the amenities it offers such as it’s own store, reputable pub & restaurant, church and more. Being so close to the thriving town of Market Harborough with it’s direct access to London within an hour, also makes it a popular setting with commuters too.
What Our Sellers Say…
”We have loved living in Nevill Cottage, from spending summers enjoying the beautiful Welland Valley views to spending the winters cosied up by the woodburner. We’re incredibly lucky to have great facilities in Medbourne, with the Nevill Arms a short walk away. In the summer, we enjoy growing our own pears, apples, plums, damsons, raspberries and rhubarb.”
Rooms & Measurements…
Living Room – 13’0” x 12’1” (3.96m x 3.68m)
Dining / Reception – 13’1” x 9’11” (3.99m x 3.02m)
Living Kitchen Diner – 13’1” x 20’11” (3.99m x 6.38m)
Boot Room Utility – 10’10” x 7’6” (3.3m x 2.29m)
Cloakroom WC
Store
Landing
Bedroom One – 13’1” x 11’3” (3.99m x 3.43m)
Bedroom Two – 13’0” x 12’2” (3.96m x 3.71m)
Bedroom Three – 9’6” x 10’0” (2.9m x 3.05m)
Family Bathroom – 13’2” x 9’2” (4.01m x 2.79m)
Summer House / Office
EPC Rating: D
Disclaimer
In accordance with current legal requirements, all prospective purchasers are required to undergo an Anti-Money Laundering (AML) check. An administration fee of £40 per property will apply. This fee is payable after an offer has been accepted and must be settled before a memorandum of sale can be issued.
- COUNCIL TAXA payment made to your local authority in order to pay for local services like schools, libraries, and refuse collection. The amount you pay depends on the value of the property.Read more about council Tax in our glossary page.
- Band: D
- PARKINGDetails of how and where vehicles can be parked, and any associated costs.Read more about parking in our glossary page.
- Ask agent
- GARDENA property has access to an outdoor space, which could be private or shared.
- Yes
- ACCESSIBILITYHow a property has been adapted to meet the needs of vulnerable or disabled individuals.Read more about accessibility in our glossary page.
- Ask agent
Energy performance certificate - ask agent
Manor Road, Medbourne, LE16
Add an important place to see how long it'd take to get there from our property listings.
__mins driving to your place
Get an instant, personalised result:
- Show sellers you’re serious
- Secure viewings faster with agents
- No impact on your credit score
Your mortgage
Notes
Staying secure when looking for property
Ensure you're up to date with our latest advice on how to avoid fraud or scams when looking for property online.
Visit our security centre to find out moreDisclaimer - Property reference 79345ddb-38c5-44d9-9572-e491563000e0. The information displayed about this property comprises a property advertisement. Rightmove.co.uk makes no warranty as to the accuracy or completeness of the advertisement or any linked or associated information, and Rightmove has no control over the content. This property advertisement does not constitute property particulars. The information is provided and maintained by Hortons, National. Please contact the selling agent or developer directly to obtain any information which may be available under the terms of The Energy Performance of Buildings (Certificates and Inspections) (England and Wales) Regulations 2007 or the Home Report if in relation to a residential property in Scotland.
*This is the average speed from the provider with the fastest broadband package available at this postcode. The average speed displayed is based on the download speeds of at least 50% of customers at peak time (8pm to 10pm). Fibre/cable services at the postcode are subject to availability and may differ between properties within a postcode. Speeds can be affected by a range of technical and environmental factors. The speed at the property may be lower than that listed above. You can check the estimated speed and confirm availability to a property prior to purchasing on the broadband provider's website. Providers may increase charges. The information is provided and maintained by Decision Technologies Limited. **This is indicative only and based on a 2-person household with multiple devices and simultaneous usage. Broadband performance is affected by multiple factors including number of occupants and devices, simultaneous usage, router range etc. For more information speak to your broadband provider.
Map data ©OpenStreetMap contributors.




