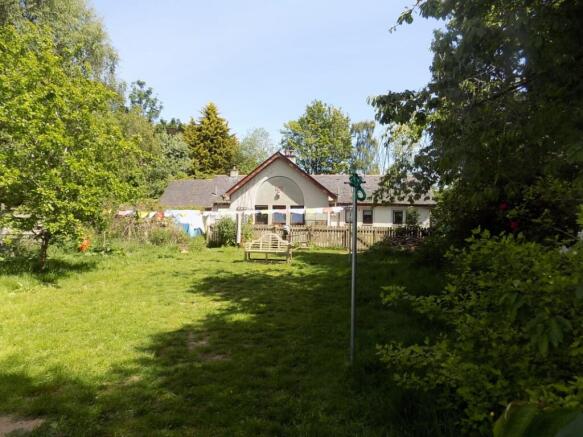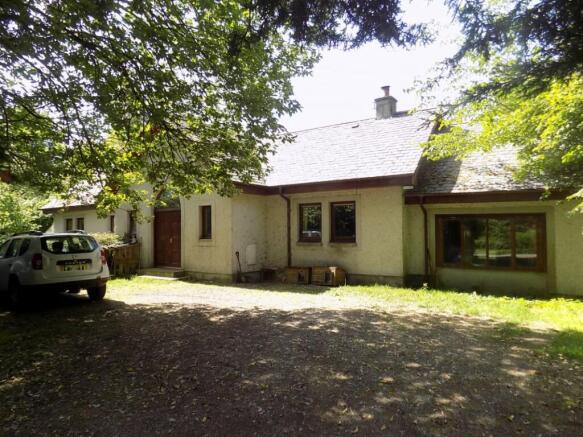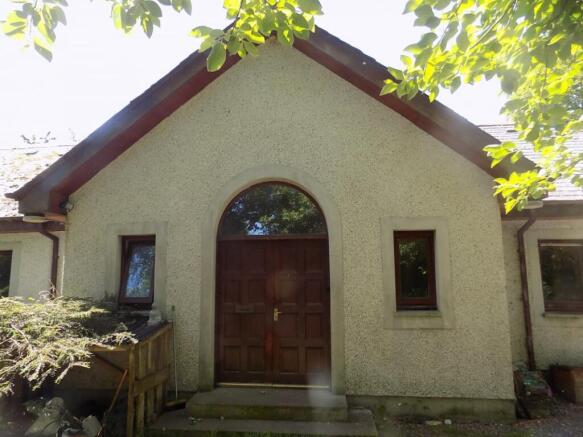
6 bedroom detached house for sale
Beechwood, Strathpeffer, IV14

- PROPERTY TYPE
Detached
- BEDROOMS
6
- BATHROOMS
2
- SIZE
Ask agent
- TENUREDescribes how you own a property. There are different types of tenure - freehold, leasehold, and commonhold.Read more about tenure in our glossary page.
Freehold
Key features
- Deck
- Summer House
- 1.1 Acres
- 45 mins drive from Inverness Airport
- Just off the NC500
Description
The spacious accommodation which spans two floors includes a generous sized lounge, dining room, large kitchen/breakfast room, utility room, playroom/dressing room, large landing/sitting area, six double bedrooms, ensuite shower room, bathroom and cloakroom/w.c. This property would lend itself to being used for one or more Airbnb room rentals if the new owners desired an extra income.
The extensive gardens are also in need of attention, however they provide excellent scope for the gardening enthusiast and enjoy the peace and quiet of a glorious country setting. If you are looking for the opportunity to create your own bespoke family home and outdoor space, then you will not be disappointed, and early viewing is highly recommended.
Location - The Bungalow, Beechwood, is located in the hamlet of Blairninich lying approximately one mile east of Strathpeffer. A single track road off the main Dingwall to Strathpeffer road leads to the property. Strathpeffer is an appealing village with a number of fine houses and villas dating from the Victorian era and is renowned for the restored Spa Pavilion, once famous for its 'healing' waters. This is a famous landmark in the village which also offers cafes, craft shops, pharmacy, Post Office and grocery store, and a well respected primary school as well as a number of hotels and an 18 hole golf course. The Bungalow is 45 minutes drive from Inverness airport and a few miles off the North Coast 500 road trip route. The Bungalow has also been known as Beechwood Lodge in the past.
Directions - From Inverness folow the A9 & then A835 & A862 into Dingwall. At the traffic lights in the middle of Dingwall turn left onto the A834 for Strathpeffer. Follow this road for 3.5 miles, passing through Fodderty and Blairninich. Turn right at the sign for Beechwood then carry straight on the the fork in the lane and The Bungalow will be found on the left towards the end of the long straight section of lane.
Location Links - Maps showing extent of grounds may be found at the following links (The Bungalow has also been known as Beechwood Lodge in the past.)
scotlis.ros.gov.uk/property-summary/ROS8596
wam.highland.gov.uk/wam/propertyDetails.do?activeTab=map&keyVal=JHGNV9IHK4000
.
**ENQUIRIES**
For all enquiries, viewing requests or to create your own listing please visit the Emoov website.
If calling, please quote reference: S4464
Vestibule
1.62m x 2.09m
Entrance through solid wood double front door with arched glazed panel. Tiled floor. Doors to toilet and laundry room. Part glazed door and screen to hall.
Laundry room
1.52m x 1.4m
Laminate tile floor. Front facing window. Electric fuse boxes and immersion heater time switch. Telephone master socket.
Toilet
1.49m x 1.39m
Vinyl floor. Front facing obscure window. WC and pedestal wash hand basin. Electric towel rail.
Hall
Spacious L-shaped hall giving access to all main ground floor rooms. Large walk in cupboard (1.73m x 1.88m) with shelving and light. Side facing window. Stairs to upper landing.
Kitchen/Breakfast Room
5.3m x 5.02m
Oak wall and base units and peninsular unit with display cabinets. 1 1/2 sink and drainer. Space for dual electric oven and fridge. 4 ring gas hob. Oil fired Esse cooker running radiators and hot water. Built in pot cupboard. Front and rear facing windows. Vinyl tiled floor. Door to utility room.
Utility Room
1.71m x 1.27m
Space for washing machine. Tiled floor. Work surface. Large built in cupboard with shelving. Door to the Annexe.
Master Bedroom
3.58m x 3.29m
Side facing window. Wall mounted panel heater. Carpet. Window roller blind. Glazed door to ensuite shower room.
Ensuite Shower Room
3.43m x 1.11m
W.C. and pedestal wash hand basin with shaving socket and light above. Aquaboard shower enclosure with electric shower unit. Electric towel rail. Under stair cupboard. Extractor fan.
Lounge
5.35m x 4.07m
Glazed door from hall. Well proportioned triple aspect room with windows to the rear with views over the garden and windows to both sides, all with venetian blinds. Wall lights. Stove with Caithness slate hearth and wood surround. Oil fired radiator. Solid vinyl plank flooring. Open to Dining Room.
Dining Room
5.35m x 2.62m
Patio doors to patio on side garden. Side facing window with venetian blind. Wall and ceiling lights. Solid vinyl plank flooring. Open to Lounge. NOTE: This room is currently separated into 2 rooms by a temporary partition and door which can be left or removed before entry, as desired.
Inner Hall
4.49m x 1.14m
Front facing window. Oil fired radiator. Carpet. Curtains.
Bedroom 2
5.35m x 3.7m
Large double aspect bedroom with front and rear facing windows. Oil fired radiator. Carpet. Curtains.
Bathroom
4.13m x 1.7m
Rear facing obscured window with blind. W.C. Bidet. Pedestal wash hand basin with mirror above. Full size bath with shower hose attachment. Aquaboard shower enclosure with electric shower unit. Electric towel rail. Oil fired radiator.
Bedroom 3
4.13m x 2.51m
Rear facing window with blind. Carpet. Oil fired radiator.
Upper Landing
10.73m x 3.94m
Spacious area currently used as family seating area and grand-children's play area. Open staircase with child gate and balustrade. Laminate plank flooring. Two side facing Velux windows. Ceiling lights. Built-in cupboard (1.85m x 2.20m) with shelving and light. Oil fired radiator. Coombed ceiling.
Bedroom 4
3.84m x 3.94m
Two side facing Velux windows. Built-in cupboard with hanging rail. Laminate plank flooring. Spotlight and ceiling lights. Coombed ceiling.
Store Room
2.9m x 2.18m
Side facing Velux window. Ceiling light. Carpet.
Playroom/Dressing Room
3.05m x 3.93m
Rear facing Velux window. Full length built-in cupboards with shelves. Carpet tiles. Coombed ceiling. Door to Bedroom 5.
Bedroom 5
4.03m x 3.93m
Rear facing Velux window. Carpet. Coombed ceiling.
Bedroom 6/Office
3.68m x 3.93m
Rear facing Velux window. Carpet. Coombed ceiling. Two cupboards housing hot water tank and header tanks, with plenty of additional storage space.
Annexe Hall
2.6m x 1.2m
Pine lined ceiling. Recessed light. Part glazed doors to Annexe Study and Annexe Garden Room. Solid wood door to Annexe Store Room.
Annexe Study
2.68m x 3.68m
Full length front facing windows. Exposed beams. Wall lights. Laminate wood flooring. Carpet.
Annex Store Room
2.6m x 2.6m
Side facing window. Built in shelving. Ladder to workshop/storage area above.
Annex Garden Room
3.65m x 2.75m
Rear and side facing windows. Wood panelling on walls and ceiling. Glazed door to back garden. Note: This room requires considerable repair or rebuilding.
Gardens
The gardens of 1.1 acres surround the property and consist of a gravelled drive and lawns at the front and sides, and lawns, fruit trees and woodland area to the back. Part of the gardens are currently taken up with enclosures for poultry and waterfowl but these could easily be returned to lawn.
Garden Buildings
The garden buildings included with the property consist of a lean-to greenhouse to the side of the house, a shed (3m x 6m) to the other side of the house in need of some repair, and 2 summerhouses at the end of the garden, along with a small duck pond.
- COUNCIL TAXA payment made to your local authority in order to pay for local services like schools, libraries, and refuse collection. The amount you pay depends on the value of the property.Read more about council Tax in our glossary page.
- Band: F
- PARKINGDetails of how and where vehicles can be parked, and any associated costs.Read more about parking in our glossary page.
- Driveway
- GARDENA property has access to an outdoor space, which could be private or shared.
- Front garden,Patio,Enclosed garden,Rear garden
- ACCESSIBILITYHow a property has been adapted to meet the needs of vulnerable or disabled individuals.Read more about accessibility in our glossary page.
- Ask agent
Beechwood, Strathpeffer, IV14
Add an important place to see how long it'd take to get there from our property listings.
__mins driving to your place
Get an instant, personalised result:
- Show sellers you’re serious
- Secure viewings faster with agents
- No impact on your credit score
Your mortgage
Notes
Staying secure when looking for property
Ensure you're up to date with our latest advice on how to avoid fraud or scams when looking for property online.
Visit our security centre to find out moreDisclaimer - Property reference 4464. The information displayed about this property comprises a property advertisement. Rightmove.co.uk makes no warranty as to the accuracy or completeness of the advertisement or any linked or associated information, and Rightmove has no control over the content. This property advertisement does not constitute property particulars. The information is provided and maintained by Emoov, Chelmsford. Please contact the selling agent or developer directly to obtain any information which may be available under the terms of The Energy Performance of Buildings (Certificates and Inspections) (England and Wales) Regulations 2007 or the Home Report if in relation to a residential property in Scotland.
*This is the average speed from the provider with the fastest broadband package available at this postcode. The average speed displayed is based on the download speeds of at least 50% of customers at peak time (8pm to 10pm). Fibre/cable services at the postcode are subject to availability and may differ between properties within a postcode. Speeds can be affected by a range of technical and environmental factors. The speed at the property may be lower than that listed above. You can check the estimated speed and confirm availability to a property prior to purchasing on the broadband provider's website. Providers may increase charges. The information is provided and maintained by Decision Technologies Limited. **This is indicative only and based on a 2-person household with multiple devices and simultaneous usage. Broadband performance is affected by multiple factors including number of occupants and devices, simultaneous usage, router range etc. For more information speak to your broadband provider.
Map data ©OpenStreetMap contributors.




