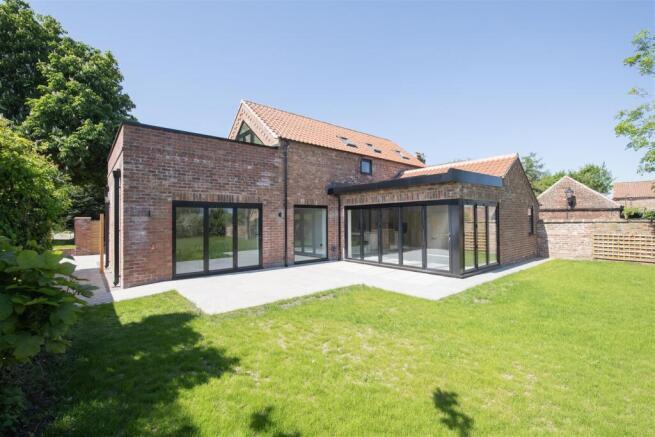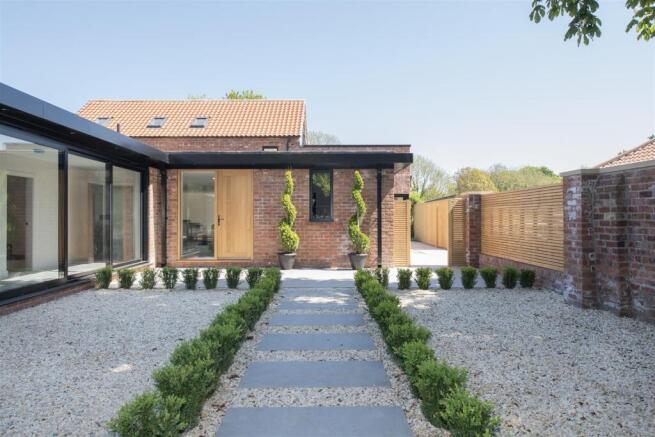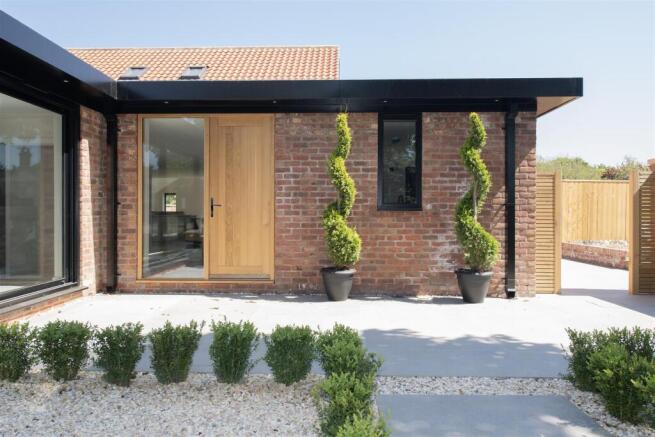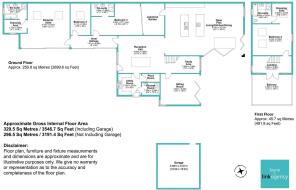
Main Street, North Dalton

- PROPERTY TYPE
Barn Conversion
- BEDROOMS
4
- BATHROOMS
4
- SIZE
3,192 sq ft
297 sq m
- TENUREDescribes how you own a property. There are different types of tenure - freehold, leasehold, and commonhold.Read more about tenure in our glossary page.
Freehold
Key features
- Luxury, bespoke, new barn conversion by local master craftsman builders
- 3 luxury en-suite bedrooms, 4th double bedroom
- Extra shower room next to the utility and side entrance
- Landscaped gardens: stunning gated forecourt +private, large rear garden
- Upper floor suite features a large south facing balcony
- Separate double garage + driveway with multi-vehicle parking space
- Luxury, high-spec kitchen : open plan to sitting + dining areas
- Large, open-plan reception spaces with sliding and multi fold doors
- Separate “versatile” sitting room overlooking the rear garden
- Picturesque wolds village: easy access to York, Beverley, Hull + East Yorkshire coast
Description
This exceptional, detached barn conversion offers expansive and meticulously designed living accommodation throughout. The large rooms, clean lines, neutral Farrow and Ball inspired décor, and emphasis on light and space, contribute to the property's overall sense of luxury and sophistication. With an approximate gross internal floor area of 296.5 square meters (3,191.4 square feet), the stunning, individual, architect design country home of distinction is perfect for modern family life and entertaining. Situated in a desirable village location, this property boasts a wealth of high-specification features and a seamless flow between indoor and outdoor areas. The property is approached via a stone pathway set in gravel, flanked by topiary, leading to a welcoming main entrance. The red brick exterior with black, under lit eaves hint at the stylish interior within. The light oak composite door with a side window opens into a large bright, minimalist reception area, illuminated by a large skylight.
The heart of this home is undoubtedly the stunning open-plan living/kitchen/dining area, flooded with natural light from a large sky light and 2 sets of large, multi-fold doors which open out onto the garden, creating a large versatile space for sitting and dining; the generous proportions allow for distinct living and dining zones, creating a sociable hub for the entire family. The state-of-the-art kitchen features sleek, handleless cabinetry, high-quality integrated appliances, and 2 substantial central islands both with breakfast bars, ideal for casual dining and sampling food.
Attention to detail is evident throughout the design of the home where the ground floor accommodation further comprises: a convenient utility room, a plant room, and a shower room all located near the side entrance. The feature oak floating staircase, located off the large open plan living space has a large dedicated space underneath - ideal as a study or reading area - with a floor to ceiling window overlooking the rear garden. Another room which adds to the versatility of the impressive ground floor living space, is the large separate sitting room ( suitable for a variety of uses, even a 5th bedroom if required ) with tri-fold doors opening to the rear patio. There are 3 spacious bedrooms on this ground floor level, two of which benefit from luxurious en-suite facilities with stylish tiling, large showers, a free standing bathtub (to the emperor suite) and quality Hansgrohe taps and fittings; the largest, emperor suite bedroom, features a dedicated dressing area and the second ensuite bedroom features sliding french doors to an inner Japanese garden area. The inner hallway of the bedroom wing ensures a sense of space and privacy offering a feel of a private retreat for family members or guests.
The luxury oak “floating” staircase ascends to the first floor where there is a landing with glass balustrades which leads to a further generously sized en-suite bedroom, complete with a dressing area and 4 piece ensuite bathroom. A unique feature of this level is the large south-facing balcony, located off the landing area, providing an elevated outdoor space to enjoy the countryside air and surroundings.
Externally, the property features a striking modern design with a blend of red brickwork, black window and door frames, black feature soffits with downlights and contemporary rooflines. The landscaped gardens feature a large gated, planted, forecourt space, an ideal space to enjoy morning coffee and a large landscaped rear garden, providing an excellent space for outdoor recreation and relaxation. The property also benefits from a separate brick-built garage approached from a generous gravel driveway with multi-vehicle parking space.
The luxury country home benefits from an energy efficient air source heat pump , zoned underfloor heating to the ground and conventional radiators to the upper floor.
North Dalton - North Dalton And The Wolds - North Dalton is a small, picturesque, Yorkshire Wolds village in the East Riding of Yorkshire. It is a peaceful, country haven, centrally located for convenient access to the region’s sought-after towns, cities and villages. It is located about 6 miles northwest of the market town Driffield and 9 miles east of Pocklington. The city of York is approximately 22 miles to the west ; historic Beverley is 11 miles south ; the city of Hull is 19 miles south and the seaside town of Bridlington on the East Yorkshire coast, is 19 miles east .
The village lies in a rural area characterised by rolling hills, farmland, and scenic countryside, typical of the beautiful, unspoilt Yorkshire Wolds.
North Dalton has a rich history, with its roots tracing back to medieval times. Its parish church, All Saints, is a notable feature of the village, dating back to the 12th century. The village is also known for its traditional buildings - much of the village is in a conservation area -and its peaceful environment, making it a quiet, appealing residential retreat. The village benefits from a country pub, the Star Inn located next to a picturesque pond ; the Inn has a restaurant and bar. The village benefits from a village hall which is available to hire for parties, events and other uses; there’s a well equipped kitchen, and full disabled access. It is used for art classes, yoga, dances, music and a variety of community events.
The local economy historically revolved around agriculture, though the village today primarily serves as a prestigious residential area with a community feel.
The Wolds’ region’s tranquility and unspoiled countryside make it a haven for nature lovers and those who enjoy outdoor pursuits, including walking, cycling and horse riding.
The surrounding East Yorkshire Wolds are a range of gently rolling chalk hills in the East Riding of Yorkshire. They stretch from the Humber Estuary in the south to the coastal cliffs at Flamborough Head in the north. Known for their picturesque landscapes, the Wolds feature open fields, dry valleys, wooded areas, and charming villages, making them a popular destination for walking, cycling, and rural tourism.
The Wolds are steeped in history, with evidence of prehistoric settlements, ancient burial mounds, and medieval churches. The area inspired the famous artist David Hockney, who captured its beauty in his landscape paintings.
The Yorkshire Wolds Way, a 79-mile National Trail offers breathtaking views and historic towns along its route including the traditional market towns of Beverley and Driffield.
Reception Hallway - 4.83 x 5.99 (15'10" x 19'7") - Landscaped front forecourt - Oak effect composite front door door - Large, light and spacious tiled hallway - Underfloor heating
Open Plan Living / Kitchen / Dining - 6.74 x 10.15 (22'1" x 33'3") - Luxury large open plan living kitchen opening to the dining / living areas - Comprehensive range of handle-less base and eye-level units in a mix of light wood and taupe gloss finishes - Two substantial islands with quartz veined countertops with multiple drawers and cupboards under and attached light wood breakfast bars - Recessed sink with Quooker tap in island 1 - Built-in Siemens dishwasher in Island 1 - Electric hob with Tesla extractor system in island 2 - Further base and eye level wall units with display lights - Quartz work tops and matching splash-back - Integrated cookers : electric oven and electric combi oven - Integrated tall fridge - Integrated tall freezer - Recessed down-lights - Tiled flooring - Opening to the large sitting and dining areas - 2 sets of multi fold doors to the rear patio and garden - Under-floor heating throughout - Skylight window to living area
Study Area - 2.20 x 4.46 (7'2" x 14'7") - Floor to ceiling window over-looking the rear garden - Tiled floor - Underfloor heating - Feature floating staircase with oak stairs and black metal balustrades and supports
Sitting Room - 4.00 x 5.06 (13'1" x 16'7") - Underfloor zoned heating - Tri-fold doors to the rear patio and garden - Window to the side
Utility Room - 2.74 x 2.97 (8'11" x 9'8") - Composite oak effect exterior door - Fitted base and eye level units in a matte finish textured charcoal colour - Handleless doors - Light grey work tops with a matching splash-back - Black single drainer sink - Black mixer tap - Aspect to the front
Plant Room - Located off utility room - Air source heat pump controls - Water tank - Under floor heating manifolds
Shower Room - 1.59 x 2.33 (5'2" x 7'7" ) - Tiled floor - Part tiled walls - Hidden flush WC - Dual head mains, walk-in shower - Glass shower screen
Ground Floor Emperor Suite - 5.72 x 6.43 (18'9" x 21'1") - Large emperor size bedroom - Recessed down-lights - Feature brick pillar - Large aluminium sliding doors to private front forecourt garden - Underfloor heating
Dressing Area - 1.71 x 2.94 (5'7" x 9'7") - Underfloor heating - Window to the side - Recessed down-lights
En- Suite To Emperor Suite - 2.01 x 2.94 (6'7" x 9'7") - 4 piece bathroom : free standing bath with Hansgrohe mixer tap; walk-in shower with glass shower screen; hidden flush WC ; sink set on drawer unit - Fully tiled walls and floor - Underfloor heating
Bedroom 3 - 3.83 max x 6.72 (12'6" max x 22'0") - Large double room - Sliding french doors to Japanese garden - Underfloor heating
En-Suite To Bed 3 - 1.49 x 2.96 (4'10" x 9'8" ) - Sliding pocket door - Walk-in shower with glass shower screen - Hidden flush WC - Sink set on drawer unit - Tiled floor - Part-tiled walls
Inner Hallway - Tiled floor - Underfloor heating - Recessed down-lights - Sliding doors to the front private forecourt
Bedroom 4 - 4.11 x 2.58 (13'5" x 8'5") - Double room - Sky - light window - Underfloor heating
Stairs And Landing - Oak steps floating staircase - Wrought-iron balustrades to be fitted - Glass balustrade to upper landing - Radiator to upper landing
Balcony - 4.00 x 5.06 (13'1" x 16'7") - Double french doors from landing - South facing - Mid height brick wall - Countryside views
Principal Bedroom 2 - 4.04 x 5.06 (13'3" x 16'7" ) - Upper floor super king size room - Radiator - Sky-light windows - Window with aspect to rear garden
Dressing Area - 2.60 x 2.52 (8'6" x 8'3") - Sky light windows - Recessed down-lights - Radiator
En-Suite To Bed 2 - 2.60 x 2.43 (8'6" x 7'11") - Sliding pocket door - 4 piece suite : free standing bath with mixer tap; walk-in shower with glass screen; hidden flush WC, sink set on drawer unit - Fully tiled walls - Tiled floor - Sky-light windows - Window with aspect to the front
Double Garage - 5.88 x 5.61 (19'3" x 18'4") - Separate garage - Electric double door - Personnel door - Power
Gardens - Front
Large, private, gated forecourt landscaped to include gravel areas and inset pavers with box plants along the sides - Pavers to door and side gate - Brick walls and pillars with in-set panel fencing
Side
Gravel driveway - Steps to the side door - Panel fencing
Rear
Approximately 50 feet wide by 100 feet long
Lawn - Brick wall - 2 established trees - Fencing and established hedge to 2 sides - Panel fencing - Panel gate
Extra Details - Zoned under floor heating to ground floor
Conventional radiators to upper floor
Quality upvc double glazed windows
Composite exterior doors
Aluminium multi-folds and sliding doors
Air source heat pump
Matte black socket covers
Black panel doors with black knurled handles
Farrow and Ball subtle paint colours throughout
Tv and internet cables
Tv points to all bedrooms and living rooms
Out side wall lights to all sides
Exterior soffit and wall lights
Personal Agent Jayne At Link Agency - When you choose a Personal Agent to sell your home , your service will include:
Your personal agent’s expertise in the residential sales industry throughout Yorkshire
A personal service, tailor made for you
High quality interior and exterior professional photography as standard
Floor plans
Listing on major websites including Rightmove, Zoopla and On the Market
Regular use of social media especially Facebook and Instagram
Accompanied viewings for your buyers
An Open House event when appropriate
Regular contact
Thorough, attentive, sales progression once a buyer has been found
Negotiations and advice regarding future purchases / rentals of properties
A 24/7 answering service to ensure no leads are missed
These particulars are produced in good faith. They are set out as a general guide only and do not constitute, any part of an offer or a contract. None of the statements contained in these particulars as to this property are to be relied on as statements or representations of fact. Any intending purchaser should satisfy him/herself by inspection of the property or otherwise as to the correctness of each of the statements prior to making an offer. No person in the employment of, or association with Link Agency, has any authority to make or give any representation or warranty whatsoever in relation to this property.
Brochures
Main Street, North Dalton- COUNCIL TAXA payment made to your local authority in order to pay for local services like schools, libraries, and refuse collection. The amount you pay depends on the value of the property.Read more about council Tax in our glossary page.
- Band: TBC
- PARKINGDetails of how and where vehicles can be parked, and any associated costs.Read more about parking in our glossary page.
- Garage
- GARDENA property has access to an outdoor space, which could be private or shared.
- Yes
- ACCESSIBILITYHow a property has been adapted to meet the needs of vulnerable or disabled individuals.Read more about accessibility in our glossary page.
- Ask agent
Main Street, North Dalton
Add an important place to see how long it'd take to get there from our property listings.
__mins driving to your place
Get an instant, personalised result:
- Show sellers you’re serious
- Secure viewings faster with agents
- No impact on your credit score
Your mortgage
Notes
Staying secure when looking for property
Ensure you're up to date with our latest advice on how to avoid fraud or scams when looking for property online.
Visit our security centre to find out moreDisclaimer - Property reference 33916497. The information displayed about this property comprises a property advertisement. Rightmove.co.uk makes no warranty as to the accuracy or completeness of the advertisement or any linked or associated information, and Rightmove has no control over the content. This property advertisement does not constitute property particulars. The information is provided and maintained by Link Agency, covering East Yorkshire. Please contact the selling agent or developer directly to obtain any information which may be available under the terms of The Energy Performance of Buildings (Certificates and Inspections) (England and Wales) Regulations 2007 or the Home Report if in relation to a residential property in Scotland.
*This is the average speed from the provider with the fastest broadband package available at this postcode. The average speed displayed is based on the download speeds of at least 50% of customers at peak time (8pm to 10pm). Fibre/cable services at the postcode are subject to availability and may differ between properties within a postcode. Speeds can be affected by a range of technical and environmental factors. The speed at the property may be lower than that listed above. You can check the estimated speed and confirm availability to a property prior to purchasing on the broadband provider's website. Providers may increase charges. The information is provided and maintained by Decision Technologies Limited. **This is indicative only and based on a 2-person household with multiple devices and simultaneous usage. Broadband performance is affected by multiple factors including number of occupants and devices, simultaneous usage, router range etc. For more information speak to your broadband provider.
Map data ©OpenStreetMap contributors.





