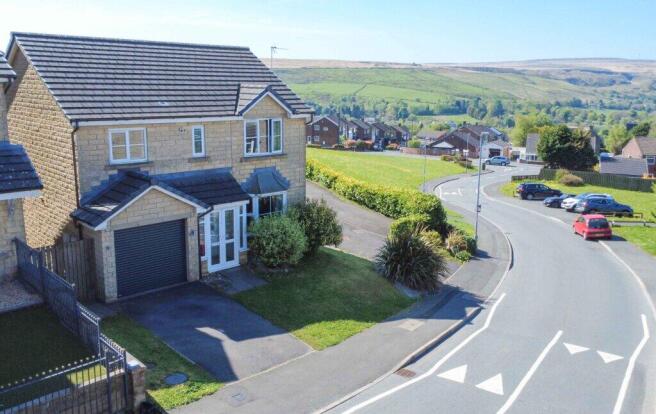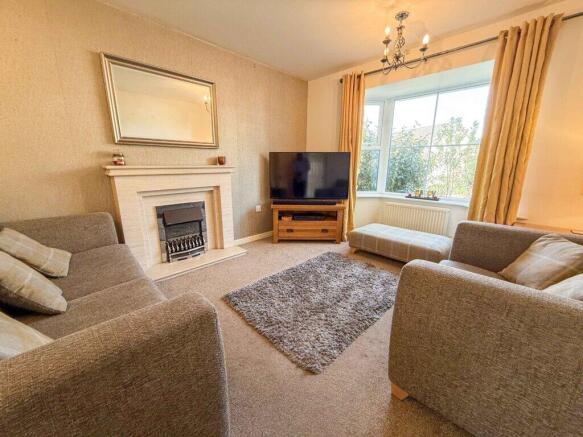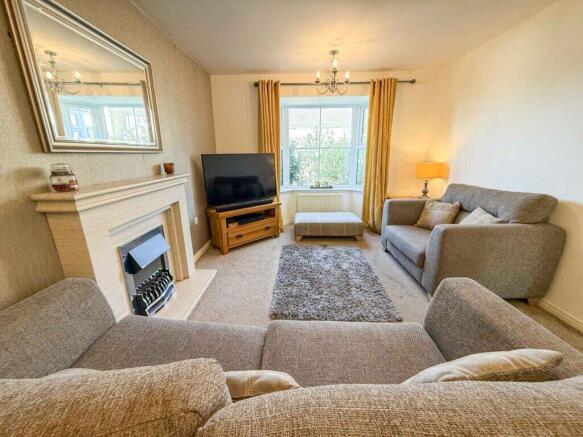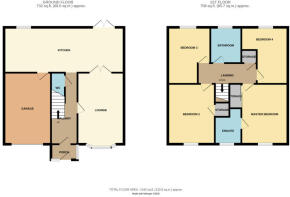4 bedroom detached house for sale
Fieldfare Way, Bacup, Rossendale

- PROPERTY TYPE
Detached
- BEDROOMS
4
- BATHROOMS
3
- SIZE
Ask agent
Key features
- STUNNING EXECUTIVE 4 BEDROOM DETACHED FAMILY HOME
- REAR GARDEN WITH AMAZING COUNTRYSIDE VIEWS
- DRIVEWAY & INTEGRAL GARAGE
- MODERN KITCHEN WITH BUILT IN APPLIANCES
- POPULAR RESIDENTIAL LOCATION
- GROUND FLOOR WC, FAMILY BATHROOM & MASTER ENSUITE
- SUPERB FAMILY HOME WITH VIEWS DOWN THE ROSSENDALE VALLEY
- CLOSE TO EXCELLENT LOCAL SCHOOLS AND AMENITIES
Description
Immaculately Presented Four-Bedroom Detached Family Home
Proudly offered to the market, this beautifully maintained four-bedroom detached residence is ideally positioned close to local amenities, highly regarded schools, and major commuter routes. With panoramic views of the surrounding countryside, this home is perfect for a growing family seeking a long-term residence. Featuring spacious living areas and a newly fitted, high-spec kitchen, this property is not to be missed.
GROUND FLOOR
Entering through a welcoming porch (1.85m x 1.07m / 6'01" x 3'06"), you're led into the main hallway, which is open to the spacious kitchen-diner and provides access to the downstairs WC, the main reception room, and stairs to the first floor.
LOUNGE (4.88m x 3.18m / 16'00" x 10'05")
Cozy lounge with bay window and electric fire, with doors leading into the hallway and into the dining kitchen.
WC (1.42m x 0.71m / 4'08" x 2'04")
Wall-mounted wash basin with mixer tap, dual flush WC, tiled flooring, and partially tiled walls.
DINING KITCHEN (7.77m x 2.90m / 25'06" x 9'06")
Stunning modern kitchen fitted to an extremely high standard with a range of wall and base units, quartz worktops, a central island, and Karndean flooring. Integrated appliances include: a five-ring gas hob, oven, microwave oven, full length fridge/freezer, dishwasher, and plumbing for a washing machine (currently integrated into the units). Additional features include two vertical central heating radiators, spotlights, and French doors opening onto the rear patio / garden. An internal door provides access to the garage.
First Floor
The landing provides access to four generously sized bedrooms and a family bathroom, along with a storage cupboard.
Master (3.99m x 3.66m / 13'01" x 12'00")
Fitted wardrobe with sliding door, a central heating radiator, and a private shower en-suite.
En-Suite (1.88m x 1.55m / 6'02" x 5'01")
Features a direct-feed double shower, pedestal wash basin, dual flush WC, tiled flooring, and partially tiled walls.
Bedroom Two (4.39m x 2.46m / 14'05" x 8'01")
UPVC double glazed window, radiator, and built-in storage views out to the front of the property.
Bedroom Three (2.77m x 2.46m / 9'01" x 8'01")
UPVC double glazed window, radiator, views out to the rear of the property and neighbouring countryside.
Bedroom Four (3.61m x 2.44m / 11'10" x 8'00")
UPVC double glazed window, radiator, views out to the rear of the property and neighbouring countryside.
Family Bathroom
3 piece bathroom suite with storage nook and frosted window.
Externally
To the rear, the garden features a well-maintained lawn and a paved patio seating area—perfect for outdoor entertaining. The front garden includes mature shrubs, bedding areas, a lawn, a private driveway, and access to the integral garage.
THE AREA
Bacup is a historic town nestled in the Rossendale Valley within Lancashire, England. Known for its rich industrial heritage, Bacup was a key player in the cotton and wool industries during the 19th century, and many of its Victorian stone buildings still reflect that era of prosperity. The town is surrounded by rolling hills and moorlands, offering picturesque views and access to outdoor activities like hiking and cycling. Its charming town center features traditional markets, independent shops, and a close-knit community atmosphere that continues to preserve its cultural identity. In recent years, Bacup has seen various regeneration efforts aimed at revitalizing the area while retaining its historical character.
The town is recognized for its strong sense of local pride, evident in community-led initiatives and events such as the annual Bacup and Stacksteads Carnival. It's also known for the Britannia Coconut Dancers, a traditional folk dance troupe with a history dating back over a century. Bacup's blend of industrial history, natural beauty, and community spirit makes it a unique and enduring part of Lancashire's cultural landscape.
TENURE
Leasehold £120 per year ground rent.
COUNCIL TAX
Rossendale Borough Council - Band D
PLEASE NOTE
All measurements are approximate to the nearest 0.1m and for guidance only and they should not be relied upon for the fitting of carpets or the placement of furniture. No checks have been made on any fixtures and fittings or services where connected (water, electricity, gas, drainage, heating appliances or any other electrical or mechanical equipment in this property).
- COUNCIL TAXA payment made to your local authority in order to pay for local services like schools, libraries, and refuse collection. The amount you pay depends on the value of the property.Read more about council Tax in our glossary page.
- Band: D
- PARKINGDetails of how and where vehicles can be parked, and any associated costs.Read more about parking in our glossary page.
- Driveway
- GARDENA property has access to an outdoor space, which could be private or shared.
- Yes
- ACCESSIBILITYHow a property has been adapted to meet the needs of vulnerable or disabled individuals.Read more about accessibility in our glossary page.
- Ask agent
Fieldfare Way, Bacup, Rossendale
Add an important place to see how long it'd take to get there from our property listings.
__mins driving to your place
Get an instant, personalised result:
- Show sellers you’re serious
- Secure viewings faster with agents
- No impact on your credit score
Your mortgage
Notes
Staying secure when looking for property
Ensure you're up to date with our latest advice on how to avoid fraud or scams when looking for property online.
Visit our security centre to find out moreDisclaimer - Property reference 55129. The information displayed about this property comprises a property advertisement. Rightmove.co.uk makes no warranty as to the accuracy or completeness of the advertisement or any linked or associated information, and Rightmove has no control over the content. This property advertisement does not constitute property particulars. The information is provided and maintained by Coppenwall, Rossendale. Please contact the selling agent or developer directly to obtain any information which may be available under the terms of The Energy Performance of Buildings (Certificates and Inspections) (England and Wales) Regulations 2007 or the Home Report if in relation to a residential property in Scotland.
*This is the average speed from the provider with the fastest broadband package available at this postcode. The average speed displayed is based on the download speeds of at least 50% of customers at peak time (8pm to 10pm). Fibre/cable services at the postcode are subject to availability and may differ between properties within a postcode. Speeds can be affected by a range of technical and environmental factors. The speed at the property may be lower than that listed above. You can check the estimated speed and confirm availability to a property prior to purchasing on the broadband provider's website. Providers may increase charges. The information is provided and maintained by Decision Technologies Limited. **This is indicative only and based on a 2-person household with multiple devices and simultaneous usage. Broadband performance is affected by multiple factors including number of occupants and devices, simultaneous usage, router range etc. For more information speak to your broadband provider.
Map data ©OpenStreetMap contributors.




