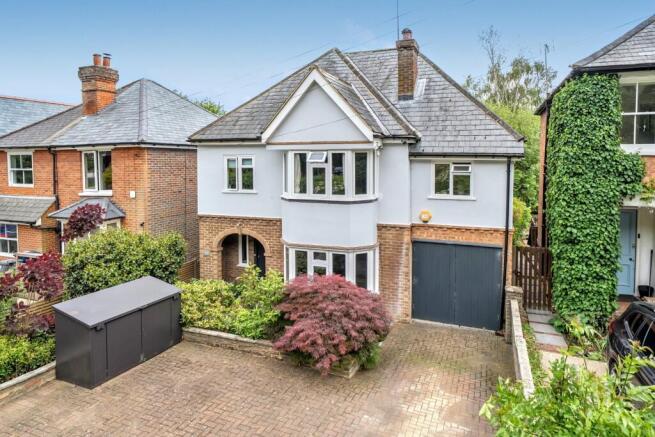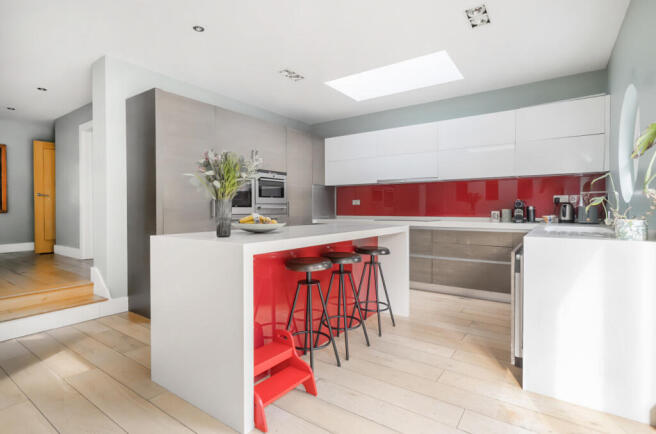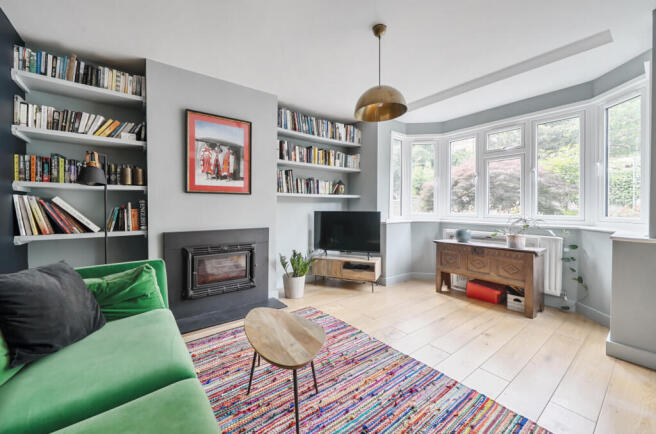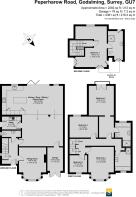
5 bedroom detached house for sale
Peperharow Road, Godalming, Surrey, GU7

- PROPERTY TYPE
Detached
- BEDROOMS
5
- BATHROOMS
3
- SIZE
2,361 sq ft
219 sq m
- TENUREDescribes how you own a property. There are different types of tenure - freehold, leasehold, and commonhold.Read more about tenure in our glossary page.
Freehold
Key features
- Stunning superior detached period home
- Simply beautiful large secluded south-west facing gardens
- Superbly extended 3 storey layout
- Driveway parking and integral garage
- Magnificent kitchen/sitting/dining room with roof lanterns and bi-fold doors to extensive terracing
- Additional sitting room with bay windows and glass fronted fireplace
- Ground floor utility room and cloakroom
- Enviable bedroom with Juliet balcony, walk-through dressing room and en suite
- Top floor main bedroom with deluxe en suite
- Great location within easy reach of Charterhouse School, Godalming high street and mainline station
Description
Exuding an accomplished measure of tastefully understated luxury and designed to let the south west facing gardens be seen at every opportunity, a thoughtfully arranged layout demonstrates a notable understanding of light and space, flowing fluidly to cater for modern family life.
Step in from the charm of an arched canopied porch and you’ll find a refined palette of heritage hues blending with the warming balance of wood floors. With the classic curve of bay windows, an exceptional sitting room offers a sophisticated yet relaxing place to unwind. An accent wall adds a sultry feel and whilst floating shelves nestle within the chimney breast alcoves the glow of an inset glass fronted fire conjures a family-friendly focal point.
However, when it comes to generating that all important wow factor the beautiful kitchen/dining/sitting room is really somewhere special. Subtly tiered to give delineation to the open plan design, from the moment you step inside your eyes are drawn to the tranquillity of the gardens that its spacious dimensions sit in perfect harmony with. In the spacious and versatile dining area a trio of perfectly placed pendants illuminates the ideal spot to sit, entertain and enjoy the garden vistas, whilst the equally impressive sitting room area is filled with sunlight from a large sky lantern. Framed by the symmetry of porthole windows, the bi-fold doors pull back, giving a wonderful interplay with the secluded terracing outside.
Adding a sleek minimalist aesthetic, the kitchen has a sky lantern of its own and pairs the timber tones of its softly closing handleless cabinetry with the rich ruby red pop of colour of glass splashbacks. A superb array of integrated appliances include eye-level ovens and the clean lines of further gloss white cabinets match the countertops which are Corian and a broad central island with bar stool seating.
A separate utility room keeps laundry hidden from view and a ground floor cloakroom is handy for guests and days spent in the garden.
The cohesive colour scheme and immaculate presentation is echoed upstairs where a selection of five bedrooms peppers the deftly extended layout. On the extensive first floor four unfold from a central landing that gives everyone their own feeling of space. Teenagers will inevitably make a beeline for a fantastic double bedroom that proffers an enticing alternative as a principal bedroom. Beneath the skylights of a vaulted ceiling it opens onto a Juliet balcony and has a walk-through dressing room area. A sublime en suite features a walk-in rainfall shower with an inset linear drain and alcove shelving, a landscape floating basin and a full size bath all arranged in a chic grey tile setting.
Across the landing a brilliantly sized second double bedroom is lit by the sweeping curve of bay windows. A third double bedroom has picture perfect garden vistas and an excellent single bedroom is currently used as a home office/study. Together they share a superior family bath/shower room that complements the en suite.
The wood flooring continues seamlessly up to the top floor where the peaceful sanctuary of a principal bedroom proffers the height of a further vaulted ceiling and the hidden storage of ample eaves cupboards. Bathed in sunlight, its en suite includes a glass framed walk-in shower and gives a final example of the considered attention to detail that each and every aspect of this home displays in abundance.
Outside
Utterly breathtaking and blissfully secluded, the prodigious south-west facing rear gardens effortlessly engender a magnificent backdrop and enhance the exceptional lifestyle that this home has to offer. Bordered by a bounty of leafy shrubs and trees that give colour and interest throughout the seasons, these are gardens that instantly make your shoulders relax and let you breathe.
A considerable paved terrace conjures an inviting extension of the kitchen/dining/sitting room providing you with every excuse to enjoy al fresco entertaining, while beneath the canopy of a feature tree pristine lawns tempt you to take a stroll to the rear where you can recline and dine in the shelter of an expansive contemporary pergola on a stylishly landscaped patio encompassed by beautifully planted flowerbeds. It’s there that’ll get the ideal vantage point to truly admire the tranquillity of these picturesque gardens.
At the front of the house the red and green of established shrubs in raised beds border a superbly sized brick paved driveway that together with the integral garage supplies the convenience of private off-road parking for several vehicles.
Brochures
Particulars- COUNCIL TAXA payment made to your local authority in order to pay for local services like schools, libraries, and refuse collection. The amount you pay depends on the value of the property.Read more about council Tax in our glossary page.
- Band: G
- PARKINGDetails of how and where vehicles can be parked, and any associated costs.Read more about parking in our glossary page.
- Yes
- GARDENA property has access to an outdoor space, which could be private or shared.
- Yes
- ACCESSIBILITYHow a property has been adapted to meet the needs of vulnerable or disabled individuals.Read more about accessibility in our glossary page.
- Ask agent
Peperharow Road, Godalming, Surrey, GU7
Add an important place to see how long it'd take to get there from our property listings.
__mins driving to your place
Get an instant, personalised result:
- Show sellers you’re serious
- Secure viewings faster with agents
- No impact on your credit score
Your mortgage
Notes
Staying secure when looking for property
Ensure you're up to date with our latest advice on how to avoid fraud or scams when looking for property online.
Visit our security centre to find out moreDisclaimer - Property reference GOD250273. The information displayed about this property comprises a property advertisement. Rightmove.co.uk makes no warranty as to the accuracy or completeness of the advertisement or any linked or associated information, and Rightmove has no control over the content. This property advertisement does not constitute property particulars. The information is provided and maintained by Seymours Estate Agents, Godalming. Please contact the selling agent or developer directly to obtain any information which may be available under the terms of The Energy Performance of Buildings (Certificates and Inspections) (England and Wales) Regulations 2007 or the Home Report if in relation to a residential property in Scotland.
*This is the average speed from the provider with the fastest broadband package available at this postcode. The average speed displayed is based on the download speeds of at least 50% of customers at peak time (8pm to 10pm). Fibre/cable services at the postcode are subject to availability and may differ between properties within a postcode. Speeds can be affected by a range of technical and environmental factors. The speed at the property may be lower than that listed above. You can check the estimated speed and confirm availability to a property prior to purchasing on the broadband provider's website. Providers may increase charges. The information is provided and maintained by Decision Technologies Limited. **This is indicative only and based on a 2-person household with multiple devices and simultaneous usage. Broadband performance is affected by multiple factors including number of occupants and devices, simultaneous usage, router range etc. For more information speak to your broadband provider.
Map data ©OpenStreetMap contributors.








