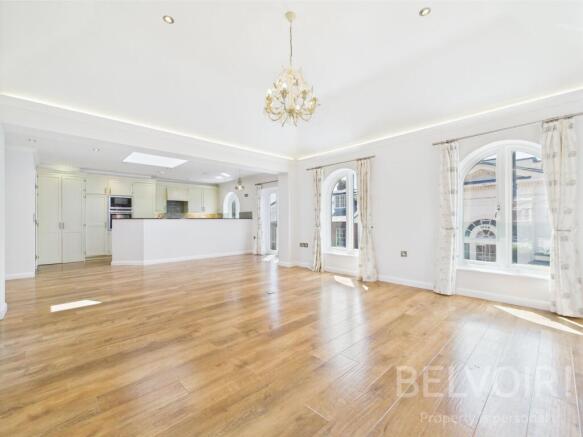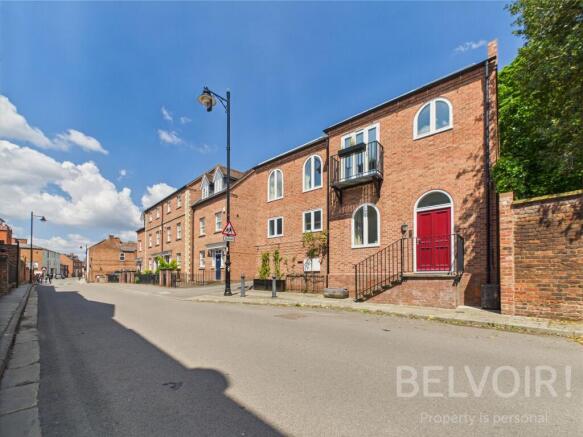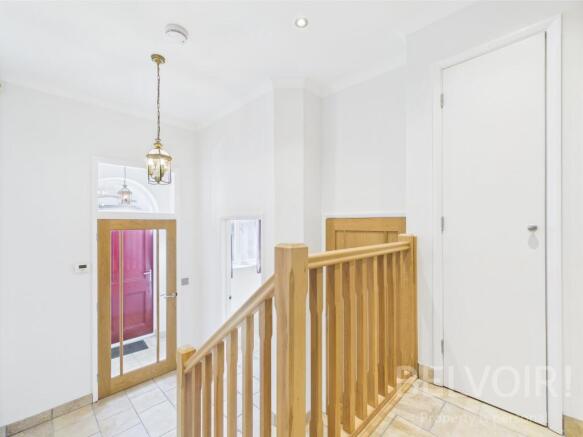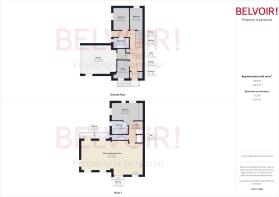
Town Walls, Town Centre, Shrewsbury, SY1

- PROPERTY TYPE
Detached
- BEDROOMS
3
- BATHROOMS
2
- SIZE
160 sq ft
15 sq m
- TENUREDescribes how you own a property. There are different types of tenure - freehold, leasehold, and commonhold.Read more about tenure in our glossary page.
Freehold
Key features
- Three/Four Bedroom Town House
- Integral Double Garage
- Open Plan Living Area
- Detached Town House
- No Upward Chain
- High Specification Design
- Underfloor Heating Throughout
- Balconies & Courtyard Garden
Description
*Priced to Sell* A home that must be viewed to appreciate its appeal. An award winning architecturally designed three to four bedroom detached town house situated in Shrewsbury Town centre, no upward chain, and a moments` walk from the Quarry Park, Shrewsbury High School and just half a mile from Shrewsbury School.
The property comprises: large master bedroom with ample built-in wardrobes and en-suite shower room; a further two double bedrooms; family bathroom; fourth bedroom/study; utility room and guest cloakroom. A luxurious open plan kitchen/dining/living room, benefiting from an abundance of natural light, and with wonderful views of local historic buildings. The dining area has bi-fold doors opening onto a small balcony. The living area has two sets of French doors leading onto a lovely terrace overlooking the private rear courtyard garden which is both secluded and secure, and has a number of raised flowerbeds with mature plants. Double integral garage provides parking and extensive storage.
The luxury bespoke fitted kitchen has handmade wooden units, granite worktops, integrated dishwasher, Liebherr fridge/freezer with ice maker, and Neff cooking appliances comprising induction hob, extractor hood, double oven and built-in microwave. There is also an office station hidden behind cupboard doors.
The property has been finished to the highest of standards, benefiting from triple glazing throughout with some tinted windows giving privacy from the outside world; gas fired under-floor central heating throughout; discreet solar panels; automated garage door; living area multi-style lighting, coving and feature ceiling; brushed chrome light switches and sockets; vanity bathroom mirror cabinets with movement sensor integral lighting and down-lighters throughout the house.
The house has been designed to cater for all age groups and is an ideal family home, or indeed retirement property. Thoughtfully built with accessibility in mind meaning easy adaptation for wheelchair access, etc, if required. A stairlift could be installed or from the garage a lift giving easy access into the living area without much compromise on space.
The EPC Rating of B makes it an extremely economical home, and being chain free, easy to adapt for any disability this property would make a perfect home or bolt hole.
EPC rating: B. Tenure: Freehold,Entrance Hallway
1.96m x 2.78m (6'5" x 9'1")
An inviting hallway with tiled flooring and plenty of storage, including cloaks cupboard. Staircase to upper floor wide enough to install a stairlift.
Study/Bedroom Four
2m x 2.81m (6'7" x 9'3")
Door off hallway to study with tiled floor, feature fireplace and plenty of light. Raised storage cupboard and telephone point.
Utility
1.28m x 1.75m (4'2" x 5'9")
With access to the garage. Plumbing for washing machine and extractor fan.
Garage
5.47m x 4.73m (17'11" x 15'6")
Integral double garage with automatic door, car light entry system, and letterbox through external wall at front. Mezzanine storage space with access ladder, boiler, PV converter and hot water tank. A lift could be installed to rise up into the living area.
Ground Floor Bedroom Two
2.45m x 3.59m (8'0" x 11'9")
This quiet double bedroom is to the rear of the property, with tiled floor and view of courtyard garden.
Ground Floor Bedroom Three
2.21m x 3.6m (7'3" x 11'10")
Another quiet double bedroom with built in wardrobe, tiled floor and view of the courtyard garden.
Family Bathroom
2.54m x 1.67m (8'4" x 5'6")
Spacious room with tiled floor; bath and shower over the bath. WC and wash basin within generous storage units. Vanity cabinet above basin. Heated towel radiator. Mirror-fronted, raised linen cupboard with plenty of storage space.
Upper Floor
The staircase, benefiting from natural lighting, leads to the upper floor landing with a generous storage cupboard and loft access. There is underfloor heating and Karndean light oak effect flooring throughout the upper floor.
Bedroom One
4.13m x 2.85m (13'7" x 9'4")
A spacious rear facing double bedroom with triple built-in wardrobes and shower en-suite.
En-suite
2.44m x 1.98m (8'0" x 6'6")
Spacious room with shower and heated towel radiator. WC and wash basin within generous storage units. Vanity cabinet above basin.
Guest Cloakroom
2.38m x 0.99m (7'10" x 3'3")
With WC and hand wash basin
Kitchen/Dining/Living Area
9.81m x 4.68m (32'2" x 15'4")
An extensive open plan kitchen/diner benefiting from an abundance of natural light including a Velux rooflight. Kitchen area has built-in Neff microwave, oven and hob, extractor hood, built-in dishwasher and Liebherr fridge/freezer with ice maker; there is also a office station hidden behind cupboard doors.
Dining Area
Discretely separated from the kitchen by a half height wall. There are bi-fold doors opening onto a small balcony from which there is an exceptionally good view of one of the original Watch-towers, now owned by the National Trust, of which there were several along the medieval Town Walls.
Living Area
Again a light filled, spacious area with feature ceiling, coving and multi-style lighting, including chandelier. Stunning views from the windows on three sides of the room allow appreciation of this property's setting on the historic Town Walls. Two double patio doors give access to the sun-terrace balcony.
Balcony
4.83m x 1.14m (15'10" x 3'9")
Accessed via two patio doors from the living area with views over the courtyard garden.
Courtyard Garden
Access via garden gate leads into the low maintenance courtyard garden, providing a private and secluded outdoor space. A ramp from the gate leas to the garden door and access to the upper entrance hall, bedrooms two and three, the family bathroom, and to the foot of the staircase where a stair-lift could be installed.
Brochures
Brochure- COUNCIL TAXA payment made to your local authority in order to pay for local services like schools, libraries, and refuse collection. The amount you pay depends on the value of the property.Read more about council Tax in our glossary page.
- Band: E
- PARKINGDetails of how and where vehicles can be parked, and any associated costs.Read more about parking in our glossary page.
- Garage
- GARDENA property has access to an outdoor space, which could be private or shared.
- Private garden
- ACCESSIBILITYHow a property has been adapted to meet the needs of vulnerable or disabled individuals.Read more about accessibility in our glossary page.
- Ask agent
Town Walls, Town Centre, Shrewsbury, SY1
Add an important place to see how long it'd take to get there from our property listings.
__mins driving to your place
Get an instant, personalised result:
- Show sellers you’re serious
- Secure viewings faster with agents
- No impact on your credit score
Your mortgage
Notes
Staying secure when looking for property
Ensure you're up to date with our latest advice on how to avoid fraud or scams when looking for property online.
Visit our security centre to find out moreDisclaimer - Property reference P601. The information displayed about this property comprises a property advertisement. Rightmove.co.uk makes no warranty as to the accuracy or completeness of the advertisement or any linked or associated information, and Rightmove has no control over the content. This property advertisement does not constitute property particulars. The information is provided and maintained by Belvoir, Shrewsbury. Please contact the selling agent or developer directly to obtain any information which may be available under the terms of The Energy Performance of Buildings (Certificates and Inspections) (England and Wales) Regulations 2007 or the Home Report if in relation to a residential property in Scotland.
*This is the average speed from the provider with the fastest broadband package available at this postcode. The average speed displayed is based on the download speeds of at least 50% of customers at peak time (8pm to 10pm). Fibre/cable services at the postcode are subject to availability and may differ between properties within a postcode. Speeds can be affected by a range of technical and environmental factors. The speed at the property may be lower than that listed above. You can check the estimated speed and confirm availability to a property prior to purchasing on the broadband provider's website. Providers may increase charges. The information is provided and maintained by Decision Technologies Limited. **This is indicative only and based on a 2-person household with multiple devices and simultaneous usage. Broadband performance is affected by multiple factors including number of occupants and devices, simultaneous usage, router range etc. For more information speak to your broadband provider.
Map data ©OpenStreetMap contributors.








