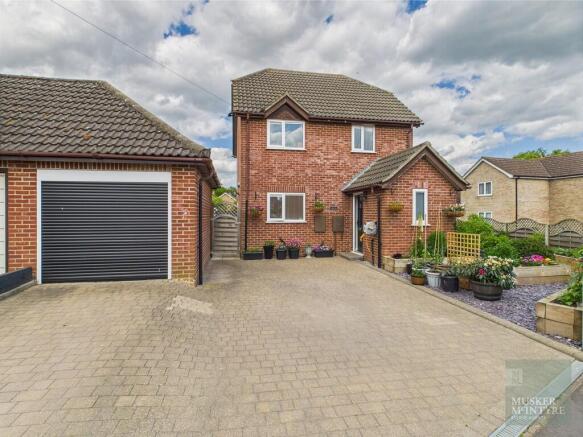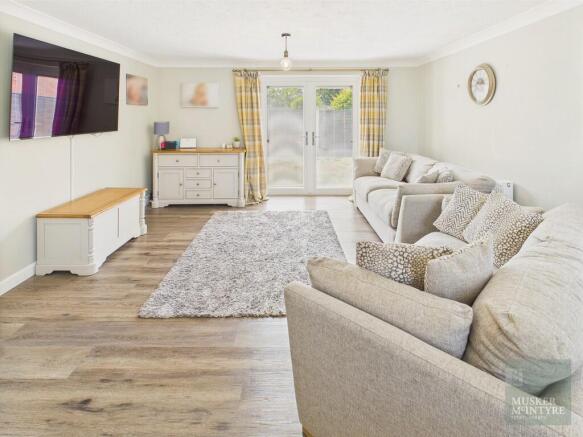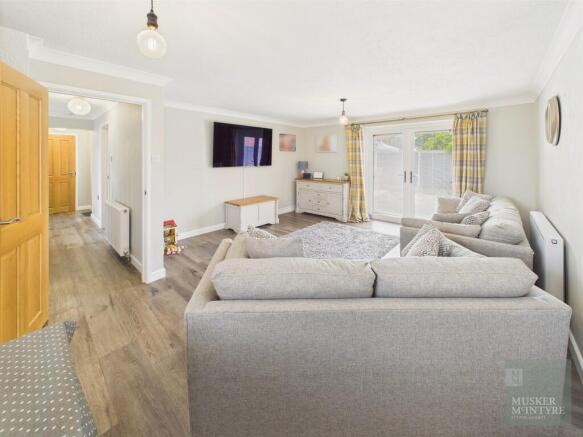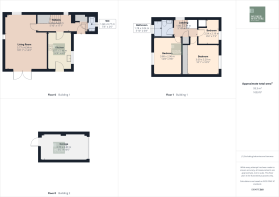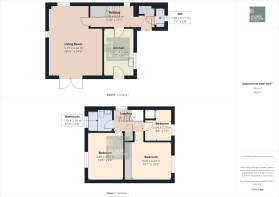Weavers Croft, Harleston

- PROPERTY TYPE
Detached
- BEDROOMS
3
- SIZE
1,003 sq ft
93 sq m
- TENUREDescribes how you own a property. There are different types of tenure - freehold, leasehold, and commonhold.Read more about tenure in our glossary page.
Freehold
Key features
- Detached Family Home
- Beautifully presented throughout
- Updated by the current owners
- Sitting/Dining Room
- Three bedrooms
- Garage and off-road parking
- Attractive gardens
- Gas central heating (new boiler installed 2024)
- Convenient for town centre
Description
Accommodation comprises briefly:
- Entrance Hall
- Cloakroom
- Sitting/Dining Room
- Kitchen
- First Floor Landing
- Three Bedrooms
- Family Bathroom
Outside
- Single Garage
- Ample Off-Road Parking
- Attractive Gardens to the front, side and rear
The Property
The entrance door opens in the hallway with the cloakroom on the right hand side and a useful storage cupboard. Stairs rise to the first floor landing with an under stair cupboard. The kitchen overlooks the front aspect and is well fitted with a matching range of 'wood effect' wall, base and drawer units, ample work top space, integrated electric oven, induction hob with extractor and space for a washing machine, dishwasher and fridge/freezer. A door leads out to the garden and the wall mounted gas fired boiler is situated in the corner. The sitting/dining room is generous in size, a lovely bright triple aspect room with double doors leading out to the garden.
From the hallway stairs rise to the first floor with a window to the side aspect and loft access hatch. There are three bedrooms, the master bedroom has a range of fitted wardrobes and there is a further double sized room and a single with a built-in cupboard over the stairs. The well appointed bathroom completes the accommodation and comprises a bath with shower over and glazed screen, a WC and wash basin set in a vanity unit and a heated towel rail.
Outside
The brick weave driveway provides ample off-road parking and leads to the garage with electric front door, power and light connected. The pretty garden to the front is laid to slate and extends along the right hand side of the house with several raised planters stocked with a variety of summer flowering plants, vegetables and climbers making an attractive and colourful display. The garden to the left hand side and rear of the property is laid to lawn and fully enclosed and is accessed through a side gate. A timber garden shed is within the sale price.
Location
The property is conveniently situated for the centre of the bustling market town of Harleston. Nestled in the beautiful Waveney Valley on the old coaching route from London to Great Yarmouth, Harleston is a vibrant market town, filled with historic buildings, a beautiful church and plenty of character around every corner you turn. With good local schooling here, as well as in Stradbroke and Bungay the town further boasts an impressive array of independent shops, doctor's surgery, post office, chemist and several coffee shops. There is also a popular Wednesday market with free parking and the town of Diss, just a 15 minute drive away, boasts a direct train line to London Liverpool Street.
Fixtures and Fittings
All fixtures and fittings are specifically excluded from the sale (unless mentioned in the sales particulars), but may be available in addition, subject to separate negotiation.
Services
Gas fired central heating and hot water (new boiler installed in 2024)
Mains drainage, electricity and water are connected.
EPC Rating: C
Local Authority:
South Norfolk District Council
Tax Band: C
Postcode: IP20 9PY
Agents Note
This property is offered subject to and with the benefit of all rights of way, whether public or private, all way leaves, easements and other rights of way whether specifically mentioned or not.
Tenure
Vacant possession of the freehold will be given upon completion.
Brochures
Brochure- COUNCIL TAXA payment made to your local authority in order to pay for local services like schools, libraries, and refuse collection. The amount you pay depends on the value of the property.Read more about council Tax in our glossary page.
- Ask agent
- PARKINGDetails of how and where vehicles can be parked, and any associated costs.Read more about parking in our glossary page.
- Garage,Off street
- GARDENA property has access to an outdoor space, which could be private or shared.
- Yes
- ACCESSIBILITYHow a property has been adapted to meet the needs of vulnerable or disabled individuals.Read more about accessibility in our glossary page.
- Ask agent
Weavers Croft, Harleston
Add an important place to see how long it'd take to get there from our property listings.
__mins driving to your place
Get an instant, personalised result:
- Show sellers you’re serious
- Secure viewings faster with agents
- No impact on your credit score
Your mortgage
Notes
Staying secure when looking for property
Ensure you're up to date with our latest advice on how to avoid fraud or scams when looking for property online.
Visit our security centre to find out moreDisclaimer - Property reference 100062017687. The information displayed about this property comprises a property advertisement. Rightmove.co.uk makes no warranty as to the accuracy or completeness of the advertisement or any linked or associated information, and Rightmove has no control over the content. This property advertisement does not constitute property particulars. The information is provided and maintained by Musker McIntyre, Harleston. Please contact the selling agent or developer directly to obtain any information which may be available under the terms of The Energy Performance of Buildings (Certificates and Inspections) (England and Wales) Regulations 2007 or the Home Report if in relation to a residential property in Scotland.
*This is the average speed from the provider with the fastest broadband package available at this postcode. The average speed displayed is based on the download speeds of at least 50% of customers at peak time (8pm to 10pm). Fibre/cable services at the postcode are subject to availability and may differ between properties within a postcode. Speeds can be affected by a range of technical and environmental factors. The speed at the property may be lower than that listed above. You can check the estimated speed and confirm availability to a property prior to purchasing on the broadband provider's website. Providers may increase charges. The information is provided and maintained by Decision Technologies Limited. **This is indicative only and based on a 2-person household with multiple devices and simultaneous usage. Broadband performance is affected by multiple factors including number of occupants and devices, simultaneous usage, router range etc. For more information speak to your broadband provider.
Map data ©OpenStreetMap contributors.
