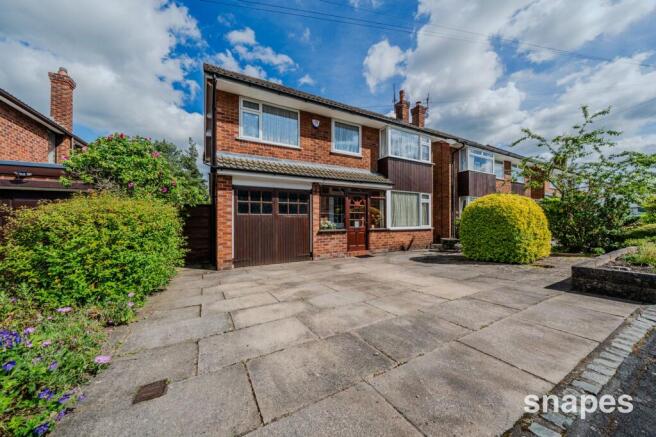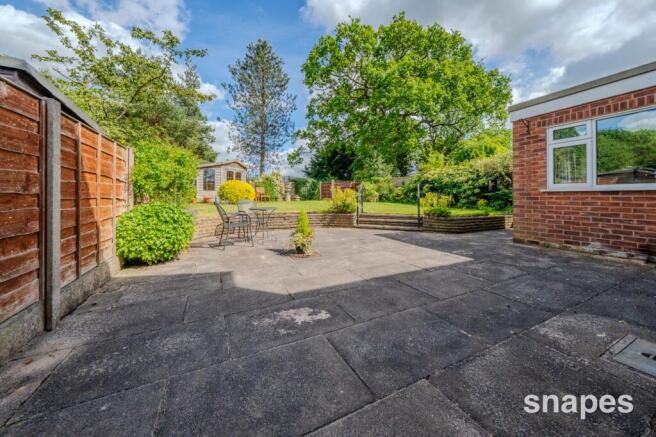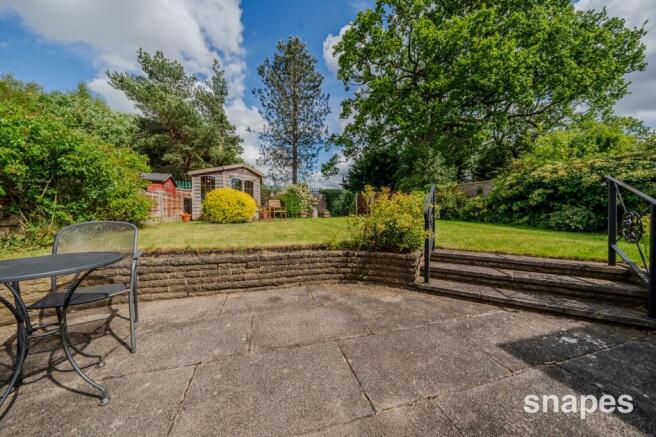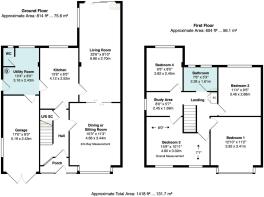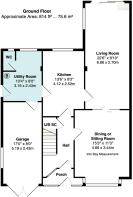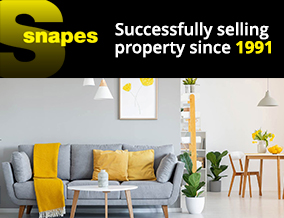
Adelaide Road, Bramhall, SK7

- PROPERTY TYPE
Detached
- BEDROOMS
4
- BATHROOMS
1
- SIZE
1,313 sq ft
122 sq m
- TENUREDescribes how you own a property. There are different types of tenure - freehold, leasehold, and commonhold.Read more about tenure in our glossary page.
Freehold
Key features
- No Chain
- Spacious 4 Bed Detached Home
- The Size of a 5 Bedroom Upstairs
- Beautiful Rear Garden + 4ft Side Space
- Extended Living Accommodation
- Spacious Lounge
- Separate Dining Room
- Kitchen & Separate Utility Room
- Downstairs WC
- Integrated Garage
Description
This EXTENDED DETACHED HOME offers 4 BEDROOMS and a MODERN BATHROOM but is the size of a 5 BEDROOM HOME. There are 2 RECEPTION ROOMS which include a SPACIOUS EXTENDED LOUNGE plus a SEPARATE DINING ROOM, KITCHEN and UTILITY ROOM plus Downstairs WC. Outside a BEAUTIFUL and GOOD SIZE REAR GARDEN can be found with WIDER THAN AVERAGE SIDE ACCESS plus a DRIVEWAY & GARAGE
We are delighted to offer for sale this superb 4-bedroom detached home, which is not to be confused with your average 4-bedroom home on the development. We trust our floor plan and photographs will give you a good idea of the shape, size and design of the accommodation, however we strongly advise you view this home to fully appreciate the warm inviting feel and understand the extra benefits we believe this home offers above other 4-bedroom homes for sale on the development.
Starting outside, you will notice there is a double width driveway to the front leading to the integrated garage. The garage can also be accessed from within the property which is a benefit for those wanting to use the garage as easy to access storage without having to go outside, or the reverse benefit of getting into the house from an area where you can leave messy outdoor clothes behind you before going inside (perhaps after sports, cycling or dog walking, or perhaps you are looking for an extra reception room, then a garage conversion is a clear possibility here… and after all that… maybe you just want to park a suitably size car in the garage!
The next benefit which is not so obvious is the 4ft2 side space, which is a decent size and wider than many, so bin storage or getting things into the garden from the front is not so difficult. As you walk down the side you then enter the rear garden and here is another WOW, with spacious patio area abutting the home, before you reach steps leading to the large expanse of lawn, with mature borders and a summer house to one corner. You are not over looked at the rear by houses, but it is worth noting you have the oil terminal at the rear which has been at the back of these houses as long as most people you will meet who live in the area can remember. If you want privacy we believe the outlook at the back of this home offers you this and more so than a house with a garden looking back onto other houses, and compared to an open field aspect where planning for housing might happen one day, you are almost certain there will be no houses built to the rear for generations to come. Our sellers have embraced the rear aspect by keeping it open with no trees for the very reason it is private.
Inside the benefits to this home continue; you will notice the accommodation has been extended and starting upstairs you will see there are 4 bedrooms currently, which comprise 3 double bedrooms and a single bedroom, however you will also notice the space between the 2 bedrooms to the left of the accommodation. This space was created as an office space and serves both bedrooms as that or homework space perhaps. This space and the bedrooms on either side could easily be adapted to create a different layout on this side of the accommodation, creating 4 bedrooms and 2 bathrooms perhaps without needing to extend, which is a huge saving. Not all property on this development can be reconfigured so easily, so we think this space offers huge potential for multi-use as it is or the potential to change the layout. You then have two further double bedrooms making up the 4-bedroom count, both with fitted bedroom furniture and one facing the front aspect and one out over the rear garden. Finally on this level you have a modern stylish bathroom with walk in shower, wash hand basin, toilet and bidet with attractive tiled walls and fittings (SEE PHOTOS). Loft access via ladders can be found off the hallway.
Then as you move downstairs you will see more extended accommodation which works well as it is now but could easily be adapted to produce open plan living across the rear of the home. There is a separate dining room to the front, which could end up as an evening sitting room, if you make changes to the rear section of the home and you have the large extended living room with patio doors leading outside and access to the kitchen. (SEE FLOOR PLAN) Because this room is adjacent to the kitchen, it opens the potential of creating a larger open plan entertaining space incorporating the kitchen or you could do this with the opposite side of the ground floor space by joining together the separate utility room with the kitchen area. Whilst the layout could be left exactly how it is, you could even open up ALL of the rear rooms (Living Room, Kitchen, Utility and WC) to create an incredible open plan living space and if you convert the garage too, you then can retain 2 reception rooms with the open plan space, which is arguably the most sought after accommodation layout homeowners want at the moment. (We have produced some alternative floor plan ideas if you want inspiration). So downstairs you have the hall, separate front dining room, large living room, kitchen, utility room, downstairs WC and access to the garage. All of which can be seen on our photos or floor plans.
To view call us on 0 1 6 1 4 4 0 8 7 0 0
Important - Please click on the "Material Information" link for more important information.
Tenure: Freehold
Note: We have seen proof the Freehold was purchased and understand that Land Registry will update this on the sale to a new buyer.
Disclaimer: If you are reading this disclaimer on an advert either printed by us or yourself please visit the digital property page for the full marketing disclaimer on this property before committing to purchase. Alternatively please request the disclaimer to be printed off separately. Certain websites may also promote our properties without our consent and we will not be held responsible for their omission of this disclaimer.
Material Information has been sourced from various official and 3rd party sources. For more information please email " " with the specific property your enquiry relates to. We strongly advise you consult a Solicitor and/or a surveyor and carry out your own research on the information provided to ensure there have been no changes since the information was sourced as we do not check for changes which may happen after the listing was made available. For broadband/mobile services we urge you to contact your provider to ensure your the service you need and your device is compatible. Human error by 3rd party data inputters, and a lag in data being transposed to digital records are some of the reasons the above information may be outdated before or after you view.
Marketing: Our floor plan may not show some small recess areas, support posts or chimney breasts and any floor area or total area measurements quoted will include all the areas shown on the floor plan, unless otherwise noted, inc but not limited to attached or integral garages. We do not recommend you use our floor plan to decide on buying carpets or furniture without measuring the space yourself, as skirting boards may alter the space you require because we measure above skirting board level. No appliances including heating and electrics have or will be tested by Snapes Estate Agents and we cannot be held responsible for a seller changing or removing fittings which are currently shown or mentioned in our marketing. Images Including Videos: Our photos and videos are provided to show the property in the best possible light and may have had some editing enhancements to improve the quality of the photo. The photos should not be used as an indication of what is included in the sale, both internally and externally. We strongly advise you consult with the Fixture and Fittings Form provided by the seller’s solicitor once a sale has been agreed, or when offering make it known to the office or your solicitor if there are any items you expect or want to be left, so this can be agreed prior to a sale progressing.
EPC Rating: D
Parking - Driveway
Parking - Garage
Brochures
Material Information- COUNCIL TAXA payment made to your local authority in order to pay for local services like schools, libraries, and refuse collection. The amount you pay depends on the value of the property.Read more about council Tax in our glossary page.
- Band: E
- PARKINGDetails of how and where vehicles can be parked, and any associated costs.Read more about parking in our glossary page.
- Garage,Driveway
- GARDENA property has access to an outdoor space, which could be private or shared.
- Front garden,Rear garden
- ACCESSIBILITYHow a property has been adapted to meet the needs of vulnerable or disabled individuals.Read more about accessibility in our glossary page.
- Ask agent
Energy performance certificate - ask agent
Adelaide Road, Bramhall, SK7
Add an important place to see how long it'd take to get there from our property listings.
__mins driving to your place
Get an instant, personalised result:
- Show sellers you’re serious
- Secure viewings faster with agents
- No impact on your credit score



Your mortgage
Notes
Staying secure when looking for property
Ensure you're up to date with our latest advice on how to avoid fraud or scams when looking for property online.
Visit our security centre to find out moreDisclaimer - Property reference 4eb37e2e-66a8-409a-b8e3-2220a550de5c. The information displayed about this property comprises a property advertisement. Rightmove.co.uk makes no warranty as to the accuracy or completeness of the advertisement or any linked or associated information, and Rightmove has no control over the content. This property advertisement does not constitute property particulars. The information is provided and maintained by Snapes Estate & Letting Agents, Bramhall. Please contact the selling agent or developer directly to obtain any information which may be available under the terms of The Energy Performance of Buildings (Certificates and Inspections) (England and Wales) Regulations 2007 or the Home Report if in relation to a residential property in Scotland.
*This is the average speed from the provider with the fastest broadband package available at this postcode. The average speed displayed is based on the download speeds of at least 50% of customers at peak time (8pm to 10pm). Fibre/cable services at the postcode are subject to availability and may differ between properties within a postcode. Speeds can be affected by a range of technical and environmental factors. The speed at the property may be lower than that listed above. You can check the estimated speed and confirm availability to a property prior to purchasing on the broadband provider's website. Providers may increase charges. The information is provided and maintained by Decision Technologies Limited. **This is indicative only and based on a 2-person household with multiple devices and simultaneous usage. Broadband performance is affected by multiple factors including number of occupants and devices, simultaneous usage, router range etc. For more information speak to your broadband provider.
Map data ©OpenStreetMap contributors.
