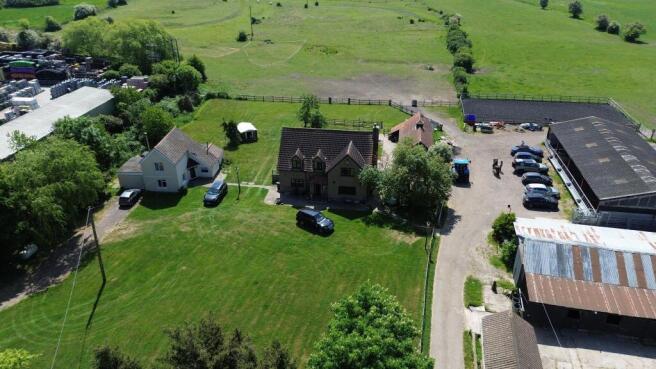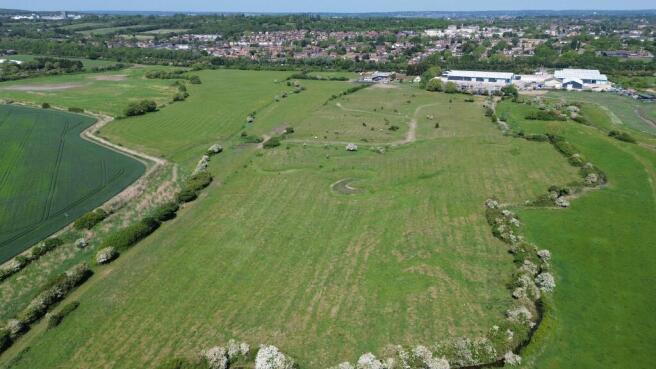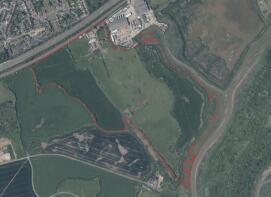Basildon
- SIZE
Ask agent
- SECTOR
Farm for sale
Description
This is the first time Gouldings Farm has been on the open market for generations and it will appeal to the buyer who sees the potential offered by its assets and location. The farm is unique for its proximity to major infrastructure and access to the A13 yet enjoying an extraordinary and enchanting outlook over the environmentally accredited and protected farmland and estuary beyond. The farm also benefits from two sizeable detached dwellings and an extensive range of buildings including stables, menage as well as a cattle barn giving huge potential for diversification.
The farm is situated in close proximity to many local facilities and other infrastructure. Pitsea railway station is just one mile to the north east. Wat Tyler Centre is one mile to the south east and Vange Wick nature reserve is almost adjacent to the south and is connected by a public footpath. A Tesco Express is located just off the A13 0.8 miles to the north east. Basildon Golf Course is located 1.2 miles to the north. Basildon Hospital is located 1.5 miles to the north west and Basildon town centre is located 1.5 miles to the north.
All of these distances are "as the crow flies".
Access to the farm is via right of way from the A13 over a level crossing. In total the farm extends to approximately 62.7 acres and comprises:
New House, Gouldings Farm
New House is a detached 4-bedroom chalet dwelling constructed of brick with render under a tile roof, benefitting from a garden bound by wooden fencing, as well as a large detached garage.
The accommodation comprises:
A porch with part glazed front door which leads to entrance hall.
Living room (29'1 x 16'1) with double doors opening to the patio and garden beyond.
Kitchen (13'5 x 12'6) with high and low level units, tiled floor and inset lighting.
Utility room (11'8 x 9'1) with tiled floor, stainless steel work surfaces and sink, plumbing for washing machine and boiler.
Downstairs toilet with low level WC and part-tiled.
Dining room (13'6 x 12'5) with feature brick surround fireplace.
First floor landing
Bedroom 1 (16'4 x 16'1)
Bedroom 2 (16'1 x 12'6)
Bedroom 3 (13'5 x 12'6)
Bedroom 4 (12'6 x 10'4) with central ceiling fan.
Bathroom (8'6 x 8'3) with low level WC, wash hand basin and shower cubicle.
The dwelling benefits from LPG heating and double-glazing to most windows.
The garden to the south of the dwelling is primarily laid to lawn.
Extensive garage (959 sqft) with tiled roof and weatherboarding and feature clock tower which has been used for storage and workshop purposes ancillary to the dwelling.
Gouldings Farmhouse:
Gouldings farmhouse is a period detached 3-bedroom dwelling with a tiled roof and rendered walls benefitting from an extensive garden. In order to enhance the house, the current owners have carried out considerable improvements and modernisation.
The accommodation comprises:
Entrance hall with part glazed door.
Kitchen and Dining Room (18'7 x 9') with fitted high and low units, one and a half bowl sink and large window with views over farmland.
Utility Room (7'9 x 4'9) with plumber for washing machine.
Bathroom (8'2 x 6'9) with low level WC, heated towel rail, wash hand basin and corner bath/shower.
Study (8' x 6') split level study area.
Bedroom 3 downstairs (14'7 x 11'6)
Living Room (13'11 x 11'7) with feature brick surround fireplace solid fuel burner and wooden floor.
First floor landing
Bedroom 1 (13'1 x 10'11)
Bedroom 2 (13'10 x 9'10)
The dwelling benefits from LPG heating and double glazing to most windows.
The garden to the north is mainly laid to lawn bound by wooden fencing and incorporates a useful prefabricated metal storage shed.
Farm Buildings
The farm benefits from an extensive range of outbuildings including:
Cattle Barn (3,159 sqft) - steel framed and open fronted with corrugated roof and concrete walls to part.
Stable block 1 (3,502 sqft)
Stable / Storage block 2 (2,755 sqft)
Hay barn (1435 sqft)
Stable block 3 (436 sqft)
Stable block 4 (658 sqft)
Stable block 5 (361 sqft)
Pole barn (1,080 sqft) - open front and sided.
Outdoor exercise area (5055 sqft) - post and rail fencing.
These measurements are approximate and taken from Land App software on a desktop basis.
Land
Gouldings farm includes 60.4 acres of farm land which has been actively grazed by livestock.
- The land lies within the flood plain and the Green Belt
- Public Footpath 136 passes through the land south of the farm buildings
- Overhead powerlines and a gas pipe both traverse the property
- Much of the farm lies within a Site of Special Scientific Interest
Access
Gouldings Farm is accessed from the A13 over the railway and then via a right of way alongside the adjoining industrial estate. For further information, please refer to legal pack.
Town Planning
The farm is located within the local authority of Basildon Council.
Method of Sale
The farm is for sale by auction on Thursday 12th June 2025
The auction will be live streamed via the Dedman Gray website. Bidding available by telephone, proxy and online.
Property & Land Auctions In Essex - Dedman Gray Property Auctioneers.
Viewing
Strictly by appointment.
Viewing of the property is entirely at the risk of the enquirer. Neither Whirledge & Nott nor the vendor accept any responsibility for any damage, injury or accident during viewing.
Notice
Whirledge & Nott does not have any authority to give representations or warranties in relation to the property. These particulars do not form part of any offer or contract. All descriptions, photographs and plans are for guidance only and should not be relied upon as statements or representations of fact. All measurements are approximate. No assumption should be made that the property has the necessary planning, building regulations or other consents. Whirledge & Nott has not carried out a survey nor tested any appliances, services or facilities. Purchasers must satisfy themselves by inspection or otherwise.
Services
We understand that mains water and electricity are connected. The dwellings benefit from LPG gas heating and private drainage system.
Council Tax Band
Gouldings farmhouse is assessed as Council Tax Band B.
New House is assessed as Council Tax Band D.
Brochures
Basildon
NEAREST STATIONS
Distances are straight line measurements from the centre of the postcode- Pitsea Station0.8 miles
- Basildon Station1.6 miles
- Laindon Station3.0 miles
Notes
Disclaimer - Property reference 4835. The information displayed about this property comprises a property advertisement. Rightmove.co.uk makes no warranty as to the accuracy or completeness of the advertisement or any linked or associated information, and Rightmove has no control over the content. This property advertisement does not constitute property particulars. The information is provided and maintained by Whirledge and Nott, Commercial. Please contact the selling agent or developer directly to obtain any information which may be available under the terms of The Energy Performance of Buildings (Certificates and Inspections) (England and Wales) Regulations 2007 or the Home Report if in relation to a residential property in Scotland.
Auction Fees: The purchase of this property may include associated fees not listed here, as it is to be sold via auction. To find out more about the fees associated with this property please call Whirledge and Nott, Commercial on 01268 269748.
*Guide Price: An indication of a seller's minimum expectation at auction and given as a “Guide Price” or a range of “Guide Prices”. This is not necessarily the figure a property will sell for and is subject to change prior to the auction.
Reserve Price: Each auction property will be subject to a “Reserve Price” below which the property cannot be sold at auction. Normally the “Reserve Price” will be set within the range of “Guide Prices” or no more than 10% above a single “Guide Price.”
Map data ©OpenStreetMap contributors.





