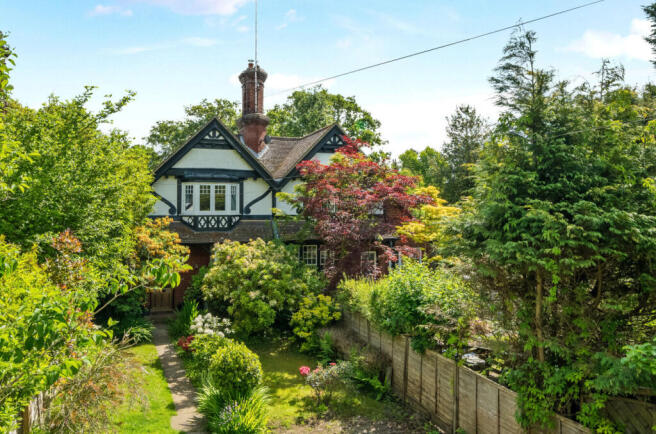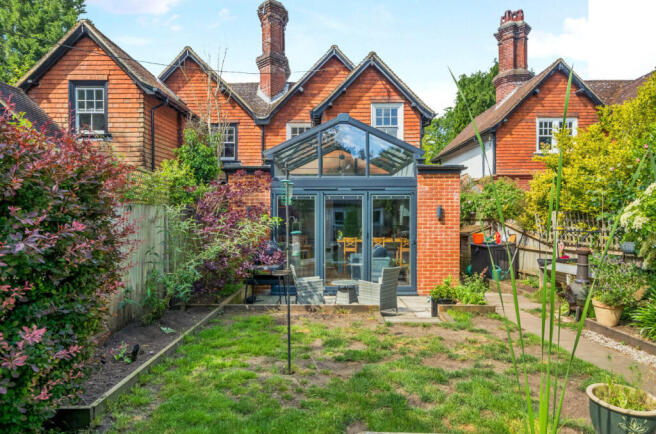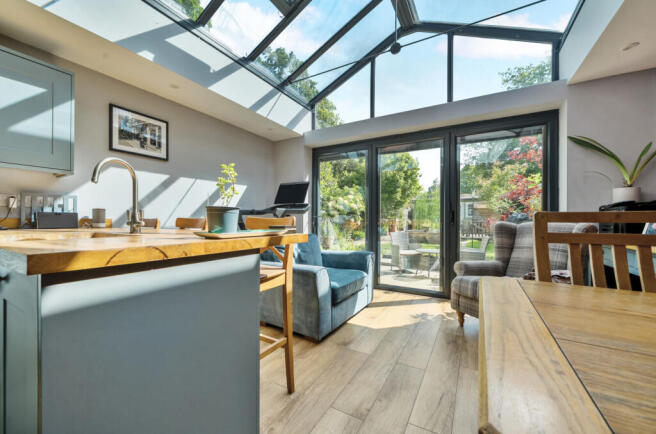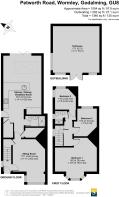
Petworth Road, Wormley, Godalming, Surrey, GU8

- PROPERTY TYPE
Semi-Detached
- BEDROOMS
3
- BATHROOMS
2
- SIZE
1,346 sq ft
125 sq m
- TENUREDescribes how you own a property. There are different types of tenure - freehold, leasehold, and commonhold.Read more about tenure in our glossary page.
Freehold
Key features
- Beautifully extended semi-detached period property with off-road parking
- Idyllic gardens to both the front and rear
- Impeccably styled and presented throughout
- Wood floors, period fireplaces and high ceilings
- Superb sitting room with bay windows and wood burner
- Magnificent Shaker-style kitchen/dining/breakfast room with glazed vaulted ceiling and bi-fold doors
- Two modern shower rooms
- Enviably large principal bedroom with bay windows
- Two generously sized equally impressive single bedrooms
- Great location within easy reach of local amenities, highly regarded schools and mainline stations
Description
With the warm timber tones of wood effect luxury vinyl flooring flowing cohesively throughout a beautifully curated ground floor has been impeccably extended and enhanced to offer a superior modern-day lifestyle whilst remaining respectful of the original architecture. Filled with light from sash bay windows, a superbly sized sitting room is both stylish and elegant with its refined grey hues and crisp white picture rails. A vintage wood burner sits within the focal point of a brick fireplace and the generous dimensions proffer ample space in which to relax and unwind.
Accomplished and exemplary, the adjoining open plan arrangement of the extended kitchen/dining/breakfast room is both sympathetically styled and simply stunning. Bathed in sunlight from the contemporary anthracite glazing of a magnificent vaulted ceiling and a wall of bi-fold doors it is easy to see that this is somewhere incredibly special to spend time in. A Shaker-style cabinetry in the immaculate kitchen area is topped with wood and houses an integrated microwave and dishwasher with space for an American style fridge freezer. With plenty of versatility to cater to your own needs, the substantial proportions give you the option of having a relaxed seating/family area in front of bi-fold doors that stretch out beneath majestically high apex windows and proffer a seamless interplay with the patio outside. A demi-glazed side door provides additional access to the gardens and a duo of deep walk-in cupboards supply handy extra storage.
Thoughtfully incorporated and ideal for modern family life, an excellent ground floor shower room continues the notable sense of space. Arranged in a classic white metro tile setting, a brilliantly broad glass-framed shower gives a deluxe feel while a basin console and encaustic patterned floor lend the perfect finishing touches.
Explore upstairs and you’ll find traditional solid wood doors opening onto a trio of exceptional bedrooms all with admirably high ceilings. Their wood floors give a warming balance to the soft subtle colour schemes and a duo of iron period fireplaces provide majestic reminders of the home’s heritage. Double and single aspect garden vistas provide idyllic backdrops to the two bedrooms at the rear, while an enviably spacious main bedroom steals the show with its seductively dark blue accent wall and the wide sweeping curve of bay windows. A second modern shower room completes the layout of this outstanding period property.
Outside
Instantly exuding a picture-perfect introduction to the lifestyle on offer, the large front garden extends down to the house behind a brick paved hardstanding that adds the convenience of private off-road parking for several vehicles. Flowering shrubs and trees gives pops of seasonal colour as well as enhanced privacy to the sitting room, while a paved path cuts across the lawns to the canopied doorway of the property.
When you pull back the bi-fold doors of the kitchen/dining/breakfast room the secluded landscaped patio becomes a tranquil easy flowing extension of the space making it temptingly simple for daily life to filter out into the sunshine. Ideally sized for everything from the guilty pleasure of an afternoon siesta to al fresco dining with friends, the patio adjoins a central lawn where a raised pond is planted and borders are stocked with mature flowering shrubs. A picket fence and gate delineate the rear section where a second patio is a perfect space for barbeques and a considerable garden room with French doors sits to the backdrop of statuesque trees.
Brochures
Particulars- COUNCIL TAXA payment made to your local authority in order to pay for local services like schools, libraries, and refuse collection. The amount you pay depends on the value of the property.Read more about council Tax in our glossary page.
- Band: E
- PARKINGDetails of how and where vehicles can be parked, and any associated costs.Read more about parking in our glossary page.
- Yes
- GARDENA property has access to an outdoor space, which could be private or shared.
- Yes
- ACCESSIBILITYHow a property has been adapted to meet the needs of vulnerable or disabled individuals.Read more about accessibility in our glossary page.
- Ask agent
Petworth Road, Wormley, Godalming, Surrey, GU8
Add an important place to see how long it'd take to get there from our property listings.
__mins driving to your place
Get an instant, personalised result:
- Show sellers you’re serious
- Secure viewings faster with agents
- No impact on your credit score
Your mortgage
Notes
Staying secure when looking for property
Ensure you're up to date with our latest advice on how to avoid fraud or scams when looking for property online.
Visit our security centre to find out moreDisclaimer - Property reference GOD250261. The information displayed about this property comprises a property advertisement. Rightmove.co.uk makes no warranty as to the accuracy or completeness of the advertisement or any linked or associated information, and Rightmove has no control over the content. This property advertisement does not constitute property particulars. The information is provided and maintained by Seymours Estate Agents, Godalming. Please contact the selling agent or developer directly to obtain any information which may be available under the terms of The Energy Performance of Buildings (Certificates and Inspections) (England and Wales) Regulations 2007 or the Home Report if in relation to a residential property in Scotland.
*This is the average speed from the provider with the fastest broadband package available at this postcode. The average speed displayed is based on the download speeds of at least 50% of customers at peak time (8pm to 10pm). Fibre/cable services at the postcode are subject to availability and may differ between properties within a postcode. Speeds can be affected by a range of technical and environmental factors. The speed at the property may be lower than that listed above. You can check the estimated speed and confirm availability to a property prior to purchasing on the broadband provider's website. Providers may increase charges. The information is provided and maintained by Decision Technologies Limited. **This is indicative only and based on a 2-person household with multiple devices and simultaneous usage. Broadband performance is affected by multiple factors including number of occupants and devices, simultaneous usage, router range etc. For more information speak to your broadband provider.
Map data ©OpenStreetMap contributors.








