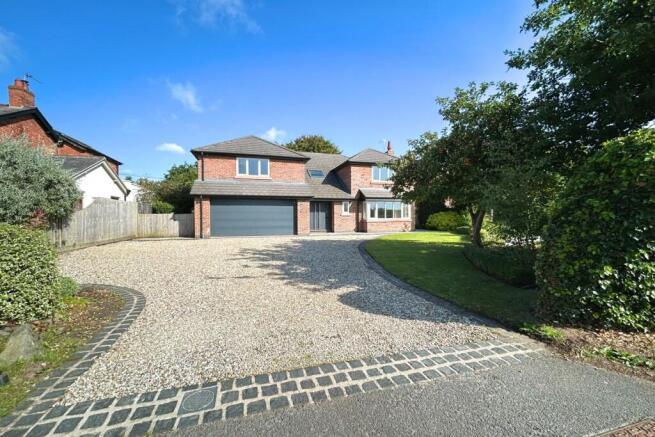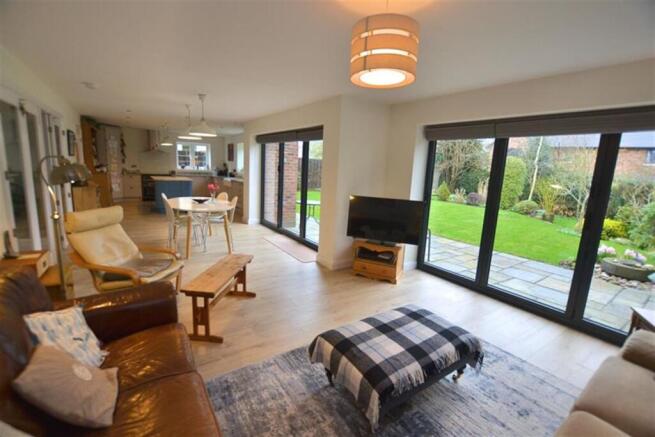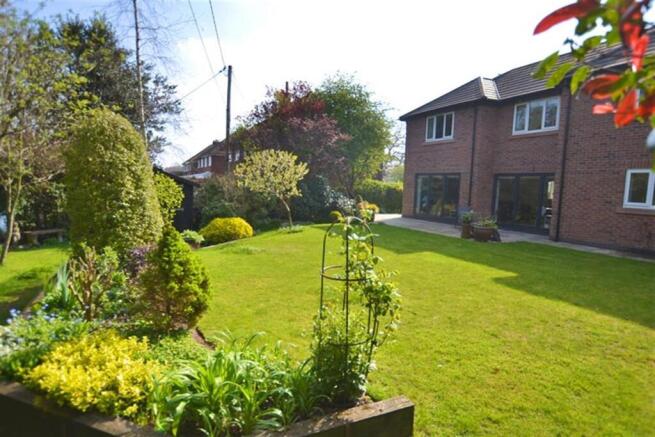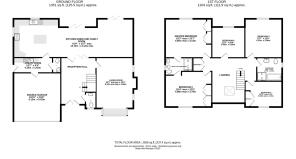Goostrey Lane, Cranage

- PROPERTY TYPE
Detached
- BEDROOMS
5
- BATHROOMS
2
- SIZE
Ask agent
- TENUREDescribes how you own a property. There are different types of tenure - freehold, leasehold, and commonhold.Read more about tenure in our glossary page.
Freehold
Key features
- A bespoke, individually designed detached family residence
- Completed to a very high standard throughout.
- Living room with box bay window and reclaimed slate fireplace
- Large open plan kitchen diner with family area in excess of 41ft in length
- Utility room and two downstairs W/C's
- Magnificent hallway and galleried landing
- Five double bedrooms, two bathrooms (one being Jack and Jill en-suite)
- Ample off road parking and integral double garage
Description
Set back off Goostrey Lane, this particular property has been individually designed to meet the needs of the current owners to offer a spacious, open concept, bright and sunny detached residence.
Attention to detail is evident the minute you walk in through the front double doors, into the large welcoming hallway with vaulted ceiling, while glass folding doors in between the hallway and the kitchen area to the rear, not only flood the room with plenty of natural light, the doors can be fully opened for entertaining.
Off the large hallway, the turning staircase leads onto the first floor galleried landing while a downstairs wc is also located off the hallway along with the large living room with its feature reclaimed slate fireplace and box bay window overlooking the front garden. The boxed bay is fitted with bespoke units to provide storage and a window seat.
The real heart of this home is through the glass bi-fold doors to the open plan kitchen diner with family area, the room is in excess of 41ft in length and has two sets of bi-folding doors to the garden. The kitchen area itself is fitted with a range of modern units along with a central island unit, all with quartz worksurfaces. The utility room provides space for appliances, internal access to the garage, access to the side and a further downstairs wc - ideal for use when in the garden.
To the first floor, the stunning landing opens to each of the five double bedrooms, the master bedroom and bedroom 2 having a range of built in wardrobes and a 'Jack and Jill' en-suite shower room, the remaining three double bedrooms are serviced by the four piece white family bathroom.
A gravel driveway to the front provides off road parking for a number of vehicles, in front of the garage, access down the side leads to the rear garden with its Indian Stone paved patio along with a selection of mature shrubs offering a great degree of privacy.
A freehold fabulous home which must be viewed
Brochures
brochure.pdf- COUNCIL TAXA payment made to your local authority in order to pay for local services like schools, libraries, and refuse collection. The amount you pay depends on the value of the property.Read more about council Tax in our glossary page.
- Band: G
- PARKINGDetails of how and where vehicles can be parked, and any associated costs.Read more about parking in our glossary page.
- Garage
- GARDENA property has access to an outdoor space, which could be private or shared.
- Yes
- ACCESSIBILITYHow a property has been adapted to meet the needs of vulnerable or disabled individuals.Read more about accessibility in our glossary page.
- Wide doorways,Level access
Energy performance certificate - ask agent
Goostrey Lane, Cranage
Add an important place to see how long it'd take to get there from our property listings.
__mins driving to your place
Get an instant, personalised result:
- Show sellers you’re serious
- Secure viewings faster with agents
- No impact on your credit score
Your mortgage
Notes
Staying secure when looking for property
Ensure you're up to date with our latest advice on how to avoid fraud or scams when looking for property online.
Visit our security centre to find out moreDisclaimer - Property reference 907686. The information displayed about this property comprises a property advertisement. Rightmove.co.uk makes no warranty as to the accuracy or completeness of the advertisement or any linked or associated information, and Rightmove has no control over the content. This property advertisement does not constitute property particulars. The information is provided and maintained by Gascoigne Halman, Holmes Chapel. Please contact the selling agent or developer directly to obtain any information which may be available under the terms of The Energy Performance of Buildings (Certificates and Inspections) (England and Wales) Regulations 2007 or the Home Report if in relation to a residential property in Scotland.
*This is the average speed from the provider with the fastest broadband package available at this postcode. The average speed displayed is based on the download speeds of at least 50% of customers at peak time (8pm to 10pm). Fibre/cable services at the postcode are subject to availability and may differ between properties within a postcode. Speeds can be affected by a range of technical and environmental factors. The speed at the property may be lower than that listed above. You can check the estimated speed and confirm availability to a property prior to purchasing on the broadband provider's website. Providers may increase charges. The information is provided and maintained by Decision Technologies Limited. **This is indicative only and based on a 2-person household with multiple devices and simultaneous usage. Broadband performance is affected by multiple factors including number of occupants and devices, simultaneous usage, router range etc. For more information speak to your broadband provider.
Map data ©OpenStreetMap contributors.




