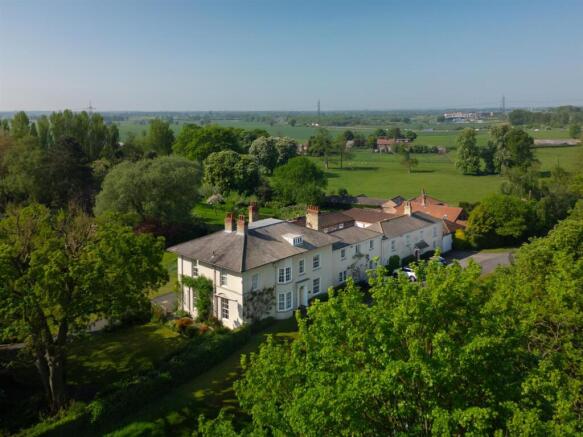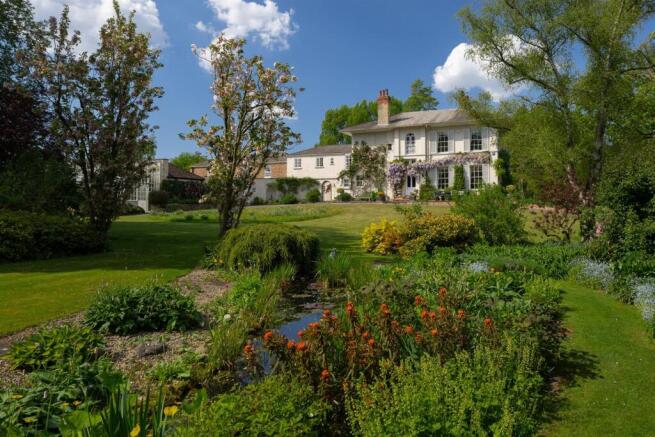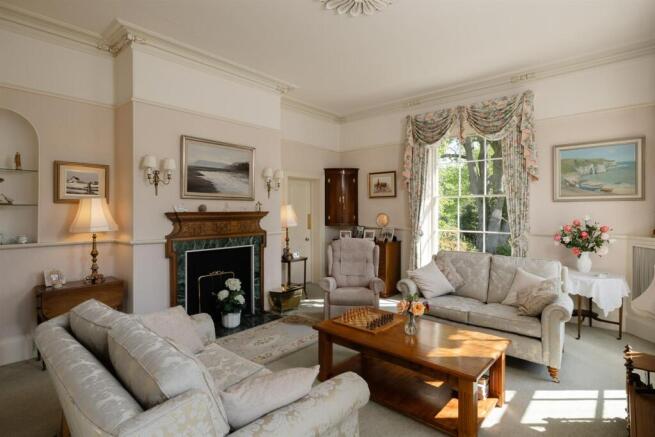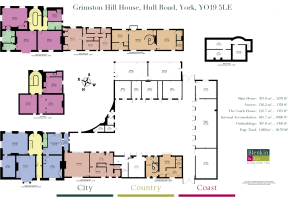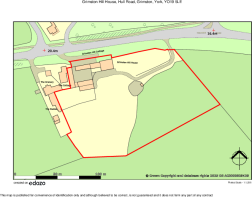
Grimston Hill House, Dunnington, York
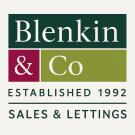
- PROPERTY TYPE
Detached
- BEDROOMS
5
- BATHROOMS
3
- SIZE
4,239 sq ft
394 sq m
- TENUREDescribes how you own a property. There are different types of tenure - freehold, leasehold, and commonhold.Read more about tenure in our glossary page.
Freehold
Key features
- Georgian country house on the outskirts of York
- Grade II listed and retaining an abundance of original features
- Hugely versatile property extending to some 10,000 sq ft
- The principal rooms of the house face south across the gardens
- Attached but separate coach house, renovated and generating income
- Outstanding landscaped gardens and land
- Range of traditional outbuildings including stabling and garaging
- Two separate drives on east and west boundaries
- Highly convenient for York city centre, the ring road and Leeds
Description
Grimston Hill House stands majestically in a south facing position facing four acres of beautifully curated gardens and grounds, just outside York. Grade II listed and dating from the late 18th century with 19th century additions, this handsome country house offers versatile accommodation with a principal house of manageable proportions, a connecting two-storey annexe and an attached two-storey coach house. A range of traditional outbuildings provide stabling and garaging behind a cobbled forecourt. This landmark Georgian house is a much-loved family home, on the market for the first time in fifty years.
House: 3 reception rooms, study, kitchen/breakfast room, cellars, 5 bedrooms, 3 bathrooms (2 en suite), separate wc, 2 loft rooms
Annexe: kitchen, 2 reception rooms, 3 bedrooms, 2 bathrooms, separate wc
The Coach House: staircase hall, kitchen, pantry, 2 reception rooms, 2 bedroom suites with bathrooms, garage
Extensive garaging and stores, 4 stables, dog room, barn, cobbled yard
Orangery, gardener’s wc, summer house
Landscaped gardens and grounds, area of grassland
In all some 4 acres
For Sale Freehold
Find Out A Little More... - Upon approaching the handsome Georgian façade from the A1079, few would suspect what lies behind. Entirely concealed from public view, a magnificent elevation of Grimston Hill House, clad in rose and wisteria, looks out upon immensely private landscaped gardens. The elegantly styled interiors are in keeping with the property’s age and history and tall sash windows gaze upon the sweeping lawns and cherished gardens, glorious after fifty years of careful horticultural cultivation.
Hand in hand with the stylish renovations are the abundant original features. These include a wide cantilevered staircase with cast iron balusters, shallow treads and a spiral volute, round-headed hallway arches flanked with columns, doorcases with panelled doors and brass furniture, fireplaces with ornate surrounds, servants’ bells, multi-paned sash windows with full-board shutters, picture rails, cornicing and ornate ceiling mouldings.
A magnificent central north-south staircase hall gives access to all rooms. The drawing room is elegantly proportioned featuring a fireplace within an ornate timber surround and 12-pane sash windows with deep sills that face south and east across the garden. The modern kitchen has been fitted with recessed downlights, a range of hardwood cabinets, integrated appliances and an oil-fired Aga; a utility room sits alongside. At the front of the house, the formal dining room with a bay window features a handsome fireplace flanked by recessed arches with shelving and cupboards.
An impressive turning staircase rises to the two upper floors, sweeping past a stained glass window. A central first floor landing gives access to four bedrooms and three bathrooms. The principal bedroom is an opulent and elegant room, double aspect with a large en suite bathroom concealed in the fitted cabinetry. The views extend over the gardens and beyond. On the top floor is a fifth bedroom with a walk-in cupboard as well as two large attic rooms, both with windows. A wall hatch gives access to further loft space, equipped with light and insulation.
The cellar rooms are approached via stone steps and offer a good head height and some natural light. They house the boiler and wine store and are accessed via a hatch concealed in the cloakroom floor.
The adjoining annexe is connected on the ground floor via the utility room. It is two storey with high ceilings on both floors and has historically been used for extended family. It could be fully integrated with the principal house.
The Coach House - The Coach House was converted in 1991, retaining exposed roof trusses and beams, and is now ready for an update. It offers accommodation over two floors and is currently let on an Assured Shorthold Tenancy. Attached but divided from the main house and annexe by a garage and store, The Coach House is accessed by front and rear entrance doors and its approach is via the cobbled courtyard. The property features a spiral staircase fashioned in hardwood, a modern kitchen with larder and a first floor living room with a gas stove and lovely views.
Outbuildings - The principal drive to the property is via secure electric gates on the western boundary that open onto a large cobbled yard at the rear, enclosed on three sides by the stables, garaging, barn and coach house. These traditional buildings include the four-bay garage which has a concrete base, power and light and alongside is a separate log store and a barn. The barn is double height with a flagstone floor. An integral garage is situated between the annexe and The Coach House. There are four working stables last in use some forty years ago and, in addition, a dog room.
On the northern boundary of the property directly in front of the house is a tarmacadamed area for the parking of multiple vehicles.
The noteworthy Victorian orangery has a south facing wall and its 3600 panes of glass have been restored by the current owners. Along with the fruiting fig and climbing roses, there are raised brick beds and the original air vents in situ.
Outside - The rear gardens wrap around the house on three sides and are predominantly south-facing. The succession planting ensures a continuous supply and wide variety of flowering perennials. Distinct areas are connected by snaking paths that follow the undulating lines of the flowerbeds, clipped hedges and towering broad-leafed trees that punctuate the sweeping lawns. The formal gardens comprise colourful herbaceous borders, a delightful pond with abundant planting, a long pergola that arcs around the rose garden with summer house, a croquet lawn and a mediterranean garden with drought tolerant plants that sits alongside the magnificent orangery. There is also a kitchen garden with an orchard, raspberry canes and fruit bushes, strips of woodland on the north and south boundaries, areas dedicated to wildlife and an area of grassland with water supply and enclosed by post and rail fencing.
The property is accessed via two drives, the main drive being on the western boundary. A secondary gated access, also from the Hull Road but on the eastern boundary, leads to a large turning/parking area alongside the house.
The whole extends to four acres and is enclosed by hedge and fence boundaries that largely border farmland.
Environs - City centre 3 miles, A1(M) 17 miles, Leeds 27 miles, Harrogate 30 miles
Grimston Hill House lies half a mile east of York’s outer ring road providing direct access via the A64 to Leeds, the A1(M), A59 and wider motorway network. The neighbouring village of Dunnington offers a wide range of shops and amenities and features a long-established Sports Club. For schooling, the property lies within easy reach of superb independent schools in the city centre as well as Pocklington School; it also falls within the catchment of Fulford School (Ofsted ‘Outstanding’). York Railway Station lies some fifteen minutes’ drive to the west and offers regular services to major cities including Manchester, Edinburgh and London Kings Cross (some journeys take less than two hours).
Specifics - Tenure: Freehold
EPC Rating: Exempt as Grade II listed
Council Tax Band: House G, The Coach House D
Services & Systems: All mains services, gas central heating. Oil-fired Aga heats accommodation above. Private drainage. Pressurised water system.
Fixtures & Fittings: Only those mentioned in these sales particulars are included in the sale. All others, such as fitted carpets, curtains, light fittings, garden ornaments etc., are specifically excluded but may be made available by separate negotiation.
Local Authority: City of York Council
Money Laundering Regulations: Prior to a sale being agreed, prospective purchasers are required to produce identification documents to comply with Money Laundering regulations. Your co-operation with this is appreciated and will assist with the smooth progression of the sale.
Directions: Heading east out of York on the A1079, the property is off a no-through side road on the right hand side, less than half a mile from the A64.
What3words: //
otice.ample.hero
Viewing: Strictly by appointment
Photographs, property spec and video highlights: April 2025
NB: Google map images may neither be current nor a true representation.
Brochures
PropSpec Brochure.pdf- COUNCIL TAXA payment made to your local authority in order to pay for local services like schools, libraries, and refuse collection. The amount you pay depends on the value of the property.Read more about council Tax in our glossary page.
- Band: G
- PARKINGDetails of how and where vehicles can be parked, and any associated costs.Read more about parking in our glossary page.
- Yes
- GARDENA property has access to an outdoor space, which could be private or shared.
- Yes
- ACCESSIBILITYHow a property has been adapted to meet the needs of vulnerable or disabled individuals.Read more about accessibility in our glossary page.
- Ask agent
Energy performance certificate - ask agent
Grimston Hill House, Dunnington, York
Add an important place to see how long it'd take to get there from our property listings.
__mins driving to your place
Get an instant, personalised result:
- Show sellers you’re serious
- Secure viewings faster with agents
- No impact on your credit score
Your mortgage
Notes
Staying secure when looking for property
Ensure you're up to date with our latest advice on how to avoid fraud or scams when looking for property online.
Visit our security centre to find out moreDisclaimer - Property reference 33880526. The information displayed about this property comprises a property advertisement. Rightmove.co.uk makes no warranty as to the accuracy or completeness of the advertisement or any linked or associated information, and Rightmove has no control over the content. This property advertisement does not constitute property particulars. The information is provided and maintained by Blenkin & Co, York. Please contact the selling agent or developer directly to obtain any information which may be available under the terms of The Energy Performance of Buildings (Certificates and Inspections) (England and Wales) Regulations 2007 or the Home Report if in relation to a residential property in Scotland.
*This is the average speed from the provider with the fastest broadband package available at this postcode. The average speed displayed is based on the download speeds of at least 50% of customers at peak time (8pm to 10pm). Fibre/cable services at the postcode are subject to availability and may differ between properties within a postcode. Speeds can be affected by a range of technical and environmental factors. The speed at the property may be lower than that listed above. You can check the estimated speed and confirm availability to a property prior to purchasing on the broadband provider's website. Providers may increase charges. The information is provided and maintained by Decision Technologies Limited. **This is indicative only and based on a 2-person household with multiple devices and simultaneous usage. Broadband performance is affected by multiple factors including number of occupants and devices, simultaneous usage, router range etc. For more information speak to your broadband provider.
Map data ©OpenStreetMap contributors.
