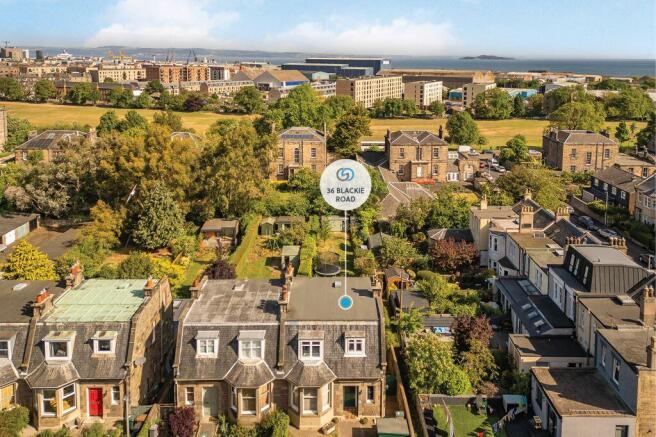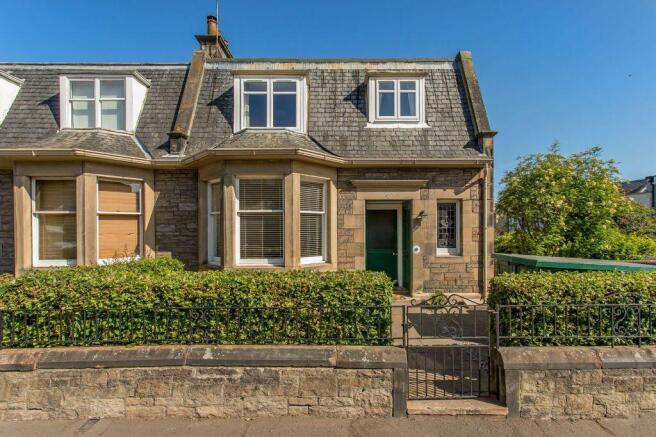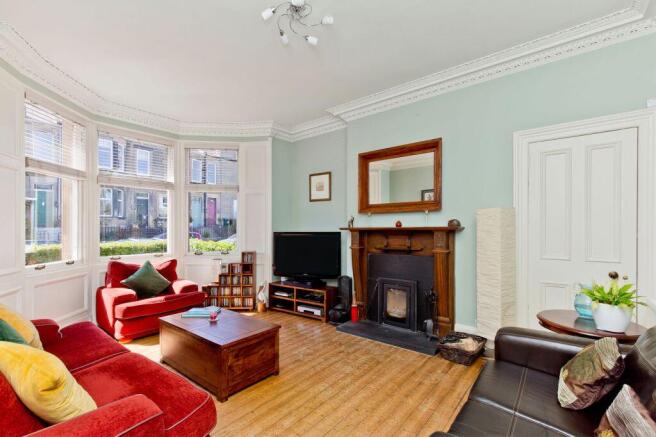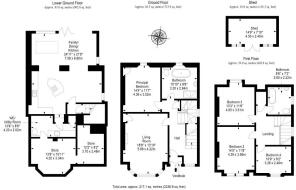
36 Blackie Road, Leith Links, Edinburgh, EH6 7ND

- PROPERTY TYPE
Semi-Detached
- BEDROOMS
4
- BATHROOMS
2
- SIZE
1,851 sq ft
172 sq m
- TENUREDescribes how you own a property. There are different types of tenure - freehold, leasehold, and commonhold.Read more about tenure in our glossary page.
Freehold
Key features
- Sought-after location in popular Leith Links
- Wealth of accommodation spread over three floors
- Spacious living room with a log burner
- Stylish open-plan kitchen/dining/family room
- Landing with a beautiful stained-glass window
- Four bright and airy double bedrooms
- Low-maintenance front garden
- Large rear garden that is fully enclosed
Description
This traditional four-bedroom semi-detached house offers a convenient city setting and a wealth of accommodation spread over three floors. Exuding character, the home enjoys all the benefits of period architecture, boasting large rooms with high ceilings and charming period features. It adds modern sensibilities and a large extension to the mix, along with attractive interior design and premium finishings to create a beautiful family home that will be in high demand. Positioned close to Leith Links, this property offers easy access to the city centre, with excellent local amenities close by, as well as a wide range of restaurants, bars, and cafes. Schools are within easy reach, and there are regular bus links and a nearby tramline to the city centre and airport.
Nestled behind a low-maintenance garden, the home's front door opens into a vestibule and hall with traditional floor tiles and sympathetic décor, textured by a dado rail. It offers built-in storage and a wonderful introduction that hints at what is to follow.
The spacious living room is a haven for relaxing and socialising. It elegantly pairs light blue decoration with white detailing and varnished wooden floorboards, creating an inviting aesthetic that enhances an airy ambience. A south-facing bay window floods the room in natural light, whilst a handsome feature fireplace (inset with a log burner) forms a characterful focal point for the arrangement of furniture.
Furthermore, egg and dart cornicing adds to this reception area's charm, drawing attention to the lofty proportions. A press cupboard provides the final touch, helping to keep the room neat and tidy.
Occupying a large part of the lower ground floor, the kitchen has a sophisticated open-plan layout which easily incorporates a dedicated dining area and a family zone for comfortable lounge furniture. It has a stylish arrangement too, organised around a central island with a breakfast bar.
Shaker-inspired cabinets in mix-and-match tones add to the suave design, along with the wooden worktops, on-trend splashback tiles, and integrated appliances for a smooth finish. For added practicality, there is also a neighbouring WC/utility room with access to two large stores that offer creative potential. Multi-aspect glazing (including a rooflight) ensures a bright environment, along with bi folding doors that extend out into the garden for summer entertaining.
The four double bedrooms are all bright and airy, with each room enjoying attractive styling. The principal bedroom (on the ground floor) boasts the largest footprint, offering lots of space for a wide assortment of bedside furnishings. The remaining bedrooms are on the first floor, extending off a landing that is illuminated by a beautiful stained-glass window. These include the second bedroom which has generous proportions and a south facing aspect that is shared by bedroom four. The third bedroom displays the home's excellent versatility, being arranged as a productive office with inspiring garden views.
For convenience, there are wash facilities on every floor. At lower ground level, there is the (aforementioned) WC. Meanwhile, the ground floor is served by a traditionally-inspired four-piece bathroom, equipped with a freestanding roll-top bath and a walk-in shower cubicle with a rainfall showerhead. The first floor, on the other hand, has a three-piece bathroom, which also has a claw-footed roll-top bath (this time with an overhead shower).
In addition to the front garden, the home benefits from a large rear garden that is enclosed by established hedgerows and a stone wall. Ideal for families, it provides a safe space with excellent privacy, as well as a sweeping lawn and a neat patio. This garden captures lots of daily sun too, and it enjoys a leafy ambience. Parking in the area is on street and unrestricted.
Extras: integrated kitchen appliances (five-burner gas hob, statement extractor, Neff double oven, fridge, and dishwasher) to be included in the sale. Please note, no warranties or guarantees shall be provided in relation to any of the moveables and/or appliances included in the price, as these items are to be left in a sold as seen condition.
Brochures
Brochure- COUNCIL TAXA payment made to your local authority in order to pay for local services like schools, libraries, and refuse collection. The amount you pay depends on the value of the property.Read more about council Tax in our glossary page.
- Band: F
- PARKINGDetails of how and where vehicles can be parked, and any associated costs.Read more about parking in our glossary page.
- On street
- GARDENA property has access to an outdoor space, which could be private or shared.
- Yes
- ACCESSIBILITYHow a property has been adapted to meet the needs of vulnerable or disabled individuals.Read more about accessibility in our glossary page.
- Ask agent
Energy performance certificate - ask agent
36 Blackie Road, Leith Links, Edinburgh, EH6 7ND
Add an important place to see how long it'd take to get there from our property listings.
__mins driving to your place
Get an instant, personalised result:
- Show sellers you’re serious
- Secure viewings faster with agents
- No impact on your credit score
Your mortgage
Notes
Staying secure when looking for property
Ensure you're up to date with our latest advice on how to avoid fraud or scams when looking for property online.
Visit our security centre to find out moreDisclaimer - Property reference 255192. The information displayed about this property comprises a property advertisement. Rightmove.co.uk makes no warranty as to the accuracy or completeness of the advertisement or any linked or associated information, and Rightmove has no control over the content. This property advertisement does not constitute property particulars. The information is provided and maintained by Gilson Gray LLP, Edinburgh. Please contact the selling agent or developer directly to obtain any information which may be available under the terms of The Energy Performance of Buildings (Certificates and Inspections) (England and Wales) Regulations 2007 or the Home Report if in relation to a residential property in Scotland.
*This is the average speed from the provider with the fastest broadband package available at this postcode. The average speed displayed is based on the download speeds of at least 50% of customers at peak time (8pm to 10pm). Fibre/cable services at the postcode are subject to availability and may differ between properties within a postcode. Speeds can be affected by a range of technical and environmental factors. The speed at the property may be lower than that listed above. You can check the estimated speed and confirm availability to a property prior to purchasing on the broadband provider's website. Providers may increase charges. The information is provided and maintained by Decision Technologies Limited. **This is indicative only and based on a 2-person household with multiple devices and simultaneous usage. Broadband performance is affected by multiple factors including number of occupants and devices, simultaneous usage, router range etc. For more information speak to your broadband provider.
Map data ©OpenStreetMap contributors.





