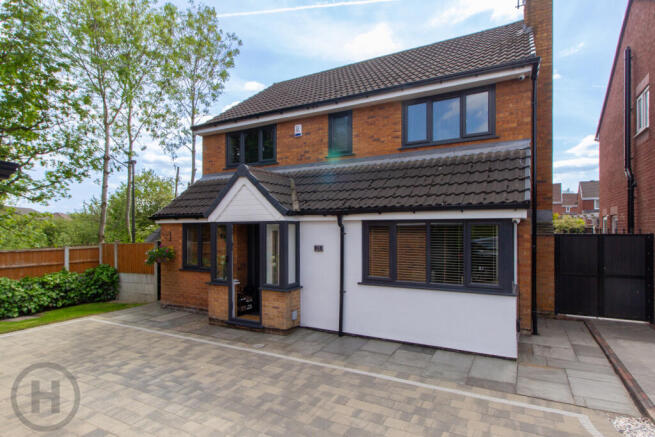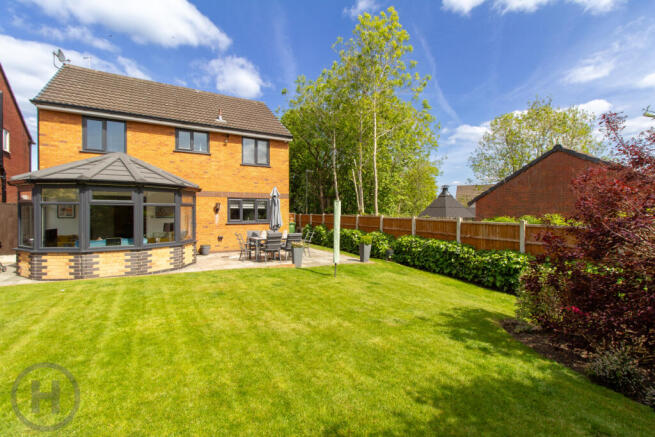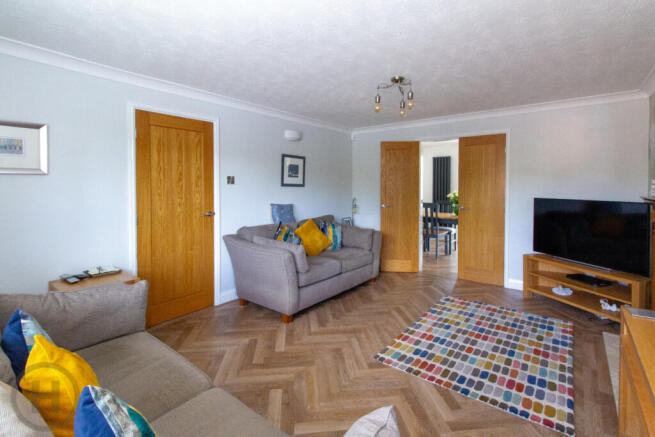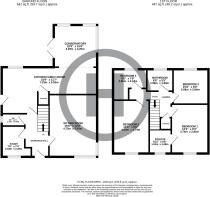Bodmin Road, Astley, Tyldesley, Manchester, M29 7EZ

- PROPERTY TYPE
Detached
- BEDROOMS
4
- BATHROOMS
3
- SIZE
Ask agent
- TENUREDescribes how you own a property. There are different types of tenure - freehold, leasehold, and commonhold.Read more about tenure in our glossary page.
Freehold
Key features
- Four Bedroom Detached
- Open Plan Kitchen, Dining, Conservatory
- Study Room & Downstairs WC
- Master Bedroom with Ensuite
- Large Front Garden, Driveway & Double Garage
- Stunning Rear Garden
Description
The property features an entrance porch that leads to a welcoming hallway with stairs to the upper floor and doors to the living areas. There is a spacious sitting room with a front-facing window and double doors opening to the dining area. The open-plan family area includes a dining space that transitions into the kitchen and conservatory. The modern kitchen is equipped with stylish wall and base units, integrated appliances such as a fridge, freezer, washing machine, dishwasher, and cooking facilities, along with elegant countertops and a breakfast bar. Additionally, it has an external door to the side of the property and a rear-facing window. The conservatory, accessible through the kitchen and dining area, offers panoramic views of the rear garden and features a solid roof for year-round enjoyment. From the hallway, there is access to a convenient downstairs W.C. and a separate study room with a front-facing window.
Ascending to the first floor, you'll find the master bedroom at the property's front, featuring a front-facing window and an ensuite shower room with a WC, sink, and walk-in shower. The second large double bedroom is also at the front with a front-facing window. At the back, the third double-sized bedroom offers fully fitted wardrobes and a rear-facing window. The fourth and final bedroom is also at the back with a rear-facing window. Completing the upstairs area are a storage cupboard and the family bathroom, which includes a bathtub with Jacuzzi jets and an overhead shower, WC, sink, wall tiling, and a rear-facing window.
Externally, the property unfolds through elegant double gates, granting a shared entryway with the neighboring property. This splendid space boasts generous driveway parking and leads into the double garage, equipped with up and over doors for effortless access. The front lawn, meticulously tended, is adorned with decorative shrubs that provide privacy, creating a welcoming addition to gardens. At the rear, the property invites you to the patio area through the conservatory's double doors, while an equally pristine lawn, embellished with charming shrubs and borders, gracefully extends around the side of the house,
with a gate leading through to the front lawn.
This freehold property is of traditional construction, is connected to all mains services, offers UPVC double glazing throughout, and is warmed by gas central heating,. The property also offers loft access.
Property Information
Tenure - Freehold Local Authority - Wigan Council Tax Band - E Conservation Area - No Satellite / Fibre TV Availability - BT, Sky, Virgin Broadband - Basic 4 Mbps, Superfast 80 Mbps, Ultrafast 1800 Mbps
- COUNCIL TAXA payment made to your local authority in order to pay for local services like schools, libraries, and refuse collection. The amount you pay depends on the value of the property.Read more about council Tax in our glossary page.
- Band: E
- PARKINGDetails of how and where vehicles can be parked, and any associated costs.Read more about parking in our glossary page.
- Yes
- GARDENA property has access to an outdoor space, which could be private or shared.
- Yes
- ACCESSIBILITYHow a property has been adapted to meet the needs of vulnerable or disabled individuals.Read more about accessibility in our glossary page.
- Ask agent
Bodmin Road, Astley, Tyldesley, Manchester, M29 7EZ
Add an important place to see how long it'd take to get there from our property listings.
__mins driving to your place
Get an instant, personalised result:
- Show sellers you’re serious
- Secure viewings faster with agents
- No impact on your credit score
Your mortgage
Notes
Staying secure when looking for property
Ensure you're up to date with our latest advice on how to avoid fraud or scams when looking for property online.
Visit our security centre to find out moreDisclaimer - Property reference HDY250015. The information displayed about this property comprises a property advertisement. Rightmove.co.uk makes no warranty as to the accuracy or completeness of the advertisement or any linked or associated information, and Rightmove has no control over the content. This property advertisement does not constitute property particulars. The information is provided and maintained by Miller Metcalfe, Tyldesley. Please contact the selling agent or developer directly to obtain any information which may be available under the terms of The Energy Performance of Buildings (Certificates and Inspections) (England and Wales) Regulations 2007 or the Home Report if in relation to a residential property in Scotland.
*This is the average speed from the provider with the fastest broadband package available at this postcode. The average speed displayed is based on the download speeds of at least 50% of customers at peak time (8pm to 10pm). Fibre/cable services at the postcode are subject to availability and may differ between properties within a postcode. Speeds can be affected by a range of technical and environmental factors. The speed at the property may be lower than that listed above. You can check the estimated speed and confirm availability to a property prior to purchasing on the broadband provider's website. Providers may increase charges. The information is provided and maintained by Decision Technologies Limited. **This is indicative only and based on a 2-person household with multiple devices and simultaneous usage. Broadband performance is affected by multiple factors including number of occupants and devices, simultaneous usage, router range etc. For more information speak to your broadband provider.
Map data ©OpenStreetMap contributors.




