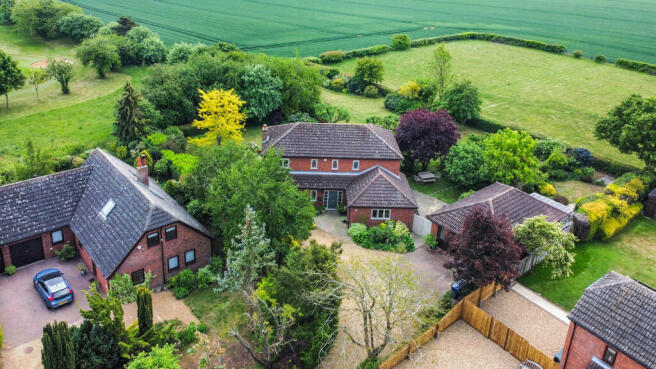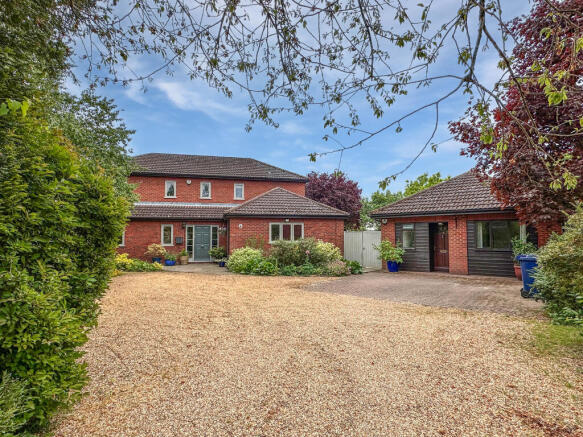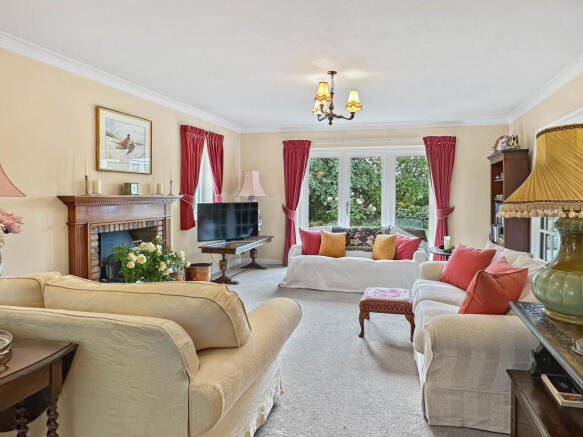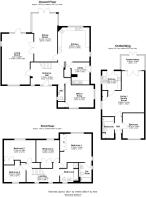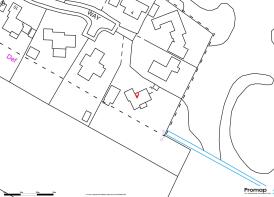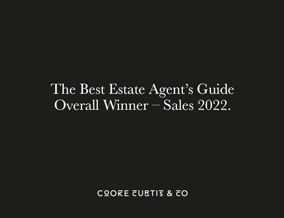
Thruffle Way, Bar Hill

- PROPERTY TYPE
Detached
- BEDROOMS
4
- BATHROOMS
2
- SIZE
2,820 sq ft
262 sq m
- TENUREDescribes how you own a property. There are different types of tenure - freehold, leasehold, and commonhold.Read more about tenure in our glossary page.
Freehold
Key features
- 262 sqm / 2820 sqft
- 2297 sqm / 0.56 acre
- Detached house
- 4 bed, 3 recep, 2.5 bath
- Driveway / off street parking
- 1984 - Freehold
- EPC - C / 72
- Council tax band - G & A
Description
This expansive property features four spacious bedrooms, multiple reception rooms, and a high-quality detached annexe, ideal for multi-generational living, guest accommodation or a rental opportunity. Set within beautifully landscaped gardens backing onto rolling countryside, it enjoys far-reaching rural views and a peaceful, picturesque setting.
Description
A Superb Detached Family Home with Impressive Annexe, Expansive Grounds & Far-Reaching Countryside Views
Occupying a substantial plot of over 0.56 acres, this outstanding modern detached residence offers over 262 sqm / 2820 sqft of thoughtfully designed accommodation. Enhanced further by a high-quality detached annexe, this is an ideal home for multi-generational living or those needing a separate workspace or guest suite. The mature, beautifully landscaped gardens back onto rolling countryside, providing exceptional privacy and a picturesque outlook.
Ground Floor – Main House
The home opens into a spacious entrance hall, setting the tone with its generous proportions and flow. To the right is a stylish office/snug, a versatile space ideal for home working, a quiet retreat, or a children’s playroom with an adjacent WC for convenience.
To the left of the hall is the substantial living room (7.27m x 4.48m), a bright space with multiple aspects and access to the gardens, perfect for family time or entertaining. From here, double-glazed doors flow into the dining room, offering another large reception area with French doors to the patio and garden beyond.
The kitchen is a real highlight, measuring 4.86m x 4.46m, it is well-equipped and set around a sociable layout with space for casual dining. It connects seamlessly to a useful utility room, which has direct access to the garden and completes the main ground floor.
First Floor, Upstairs, the main bedroom (4.79m x 3.52m) enjoys lovely views and a stylish en suite bathroom. There are three further bedrooms, two generous doubles and a comfortable single, plus a modern family bathroom, making this floor ideal for families of all sizes.
Detached Annexe
The detached annexe is a completely self-contained one-bedroom bungalow and offers excellent flexibility. Entering into a light living/dining room, the space opens to a well-fitted kitchen. A double bedroom and contemporary bathroom sit to the front, while a charming conservatory provides extra reception space and opens onto its own private garden area, perfect for a relative, teenager, guest accommodation or even a rental opportunity.
Originally built as a self-contained bungalow for a relative, the annexe was latterly used as a holiday let but could equally be used for a longer-term rental as with the exception of the driveway, the property is entirely self-contained. Conservative estimations of rental values would exceed £1,250 per month.
Outside
The property is approached via a private driveway offering ample parking. The landscaped grounds wrap around the house, offering multiple terraces, level lawns, and established planting. The rear garden gently slopes away and opens to countryside beyond, ideal for children, gardening enthusiasts, and enjoying long summer evenings with uninterrupted views. The property also benefits from access to a recreational field totalling 2.85 acres, in shared ownership with 4 neighbours, ideal for a competitive family game of cricket.
Bar Hill was purpose-built as a new village in the 1960s. A thriving, well-connected and very well-served community and established itself as a fine place to live and work. All paths within the village lead to the centre, making it especially safe for children.
It is only around 4 miles northwest of the city boundary, easily accessible by car or by bus via the A14 or the new local access road (A1307). You can also reach the Cambridge or St Ives city centres by bike using the purpose-built cycle paths or the guided bus cycle path.
The village has a church, sports and recreation ground, multiple children's play areas, a range of shops including a Tesco Superstore, a fish and chip shop, a pub, coffee shops, an Indian takeaway and an 18-hole golf course, plus a host of small businesses for day-to-day needs. There is a primary school in the village which feeds into the highly regarded Swavesey Village College. There is also a village post office and library, as well as a doctors and dentists. With its extensive facilities, it is a good location for people who don’t want to rely on a car for day-to-day living. Fields surround the village, and there are pleasant walks through the local nature reserve to Dry Drayton to the south,to Lolworth to the west and to Oakington to the east.
Brochures
materialinformationmaterialinformation- COUNCIL TAXA payment made to your local authority in order to pay for local services like schools, libraries, and refuse collection. The amount you pay depends on the value of the property.Read more about council Tax in our glossary page.
- Band: TBC
- PARKINGDetails of how and where vehicles can be parked, and any associated costs.Read more about parking in our glossary page.
- Driveway
- GARDENA property has access to an outdoor space, which could be private or shared.
- Patio,Private garden
- ACCESSIBILITYHow a property has been adapted to meet the needs of vulnerable or disabled individuals.Read more about accessibility in our glossary page.
- Ask agent
Thruffle Way, Bar Hill
Add an important place to see how long it'd take to get there from our property listings.
__mins driving to your place
Get an instant, personalised result:
- Show sellers you’re serious
- Secure viewings faster with agents
- No impact on your credit score

Your mortgage
Notes
Staying secure when looking for property
Ensure you're up to date with our latest advice on how to avoid fraud or scams when looking for property online.
Visit our security centre to find out moreDisclaimer - Property reference 00523. The information displayed about this property comprises a property advertisement. Rightmove.co.uk makes no warranty as to the accuracy or completeness of the advertisement or any linked or associated information, and Rightmove has no control over the content. This property advertisement does not constitute property particulars. The information is provided and maintained by Cooke Curtis & Co, Cambridge. Please contact the selling agent or developer directly to obtain any information which may be available under the terms of The Energy Performance of Buildings (Certificates and Inspections) (England and Wales) Regulations 2007 or the Home Report if in relation to a residential property in Scotland.
*This is the average speed from the provider with the fastest broadband package available at this postcode. The average speed displayed is based on the download speeds of at least 50% of customers at peak time (8pm to 10pm). Fibre/cable services at the postcode are subject to availability and may differ between properties within a postcode. Speeds can be affected by a range of technical and environmental factors. The speed at the property may be lower than that listed above. You can check the estimated speed and confirm availability to a property prior to purchasing on the broadband provider's website. Providers may increase charges. The information is provided and maintained by Decision Technologies Limited. **This is indicative only and based on a 2-person household with multiple devices and simultaneous usage. Broadband performance is affected by multiple factors including number of occupants and devices, simultaneous usage, router range etc. For more information speak to your broadband provider.
Map data ©OpenStreetMap contributors.
