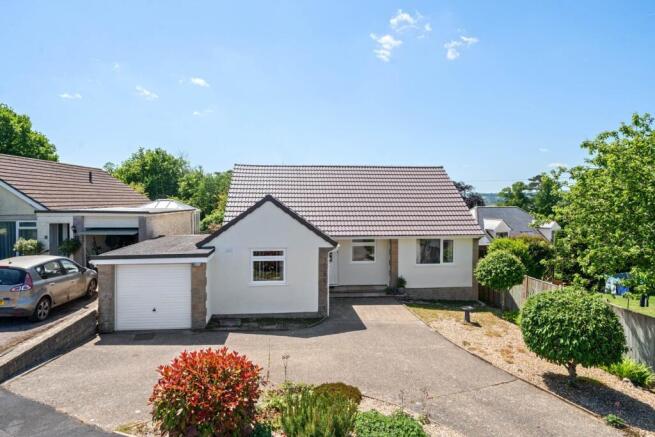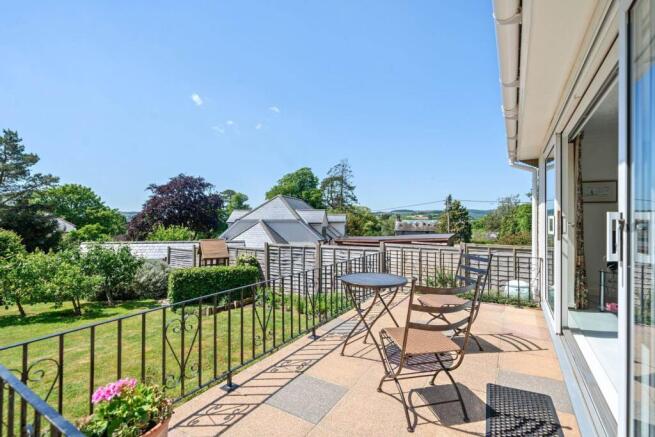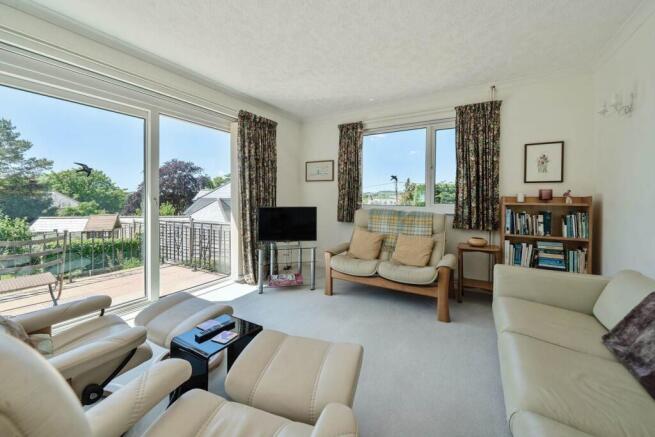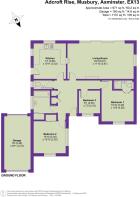Adcroft Rise, Musbury, Axminster

- PROPERTY TYPE
Detached Bungalow
- BEDROOMS
3
- BATHROOMS
2
- SIZE
Ask agent
- TENUREDescribes how you own a property. There are different types of tenure - freehold, leasehold, and commonhold.Read more about tenure in our glossary page.
Freehold
Key features
- Detached Bungalow
- Three Bedrooms
- En-Suite and Family Bathroom
- South Facing Garden
- Lovely Views
- Ample Parking
- Garage
- No Onward Chain
Description
Worthy of particular mention are the well stocked and cared for gardens. The southerly facing rear garden is especially pretty with well stocked borders and beds. Adjoining the rear of the property with access from the living/dining room is a good-sized raised balcony / terrace. The large roof space may provide an opportunity for conversion if desired (subject of course to consents). There is also a single garage and driveway parking for a number of vehicles.
Musbury village offers many facilities within a short walk of the property, including a shop and post office, petrol station and car repairs, village pub, Church, primary school and regular bus services. The village offers easy access to nearby towns, the railway station at Axminster, 3 miles away, (with trains to London Waterloo and Exeter) and good road links. For those who enjoy walking, Musbury is well positioned with some very good walks from the door step, in particular the walk up to Musbury Castle, an Iron Age Hill fort from where there are great views over the Axe Valley.
The accommodation, all measurements approximate, comprises:
PORCH
Overhanging storm porch. uPVC half glazed front door.
HALL
Two store/cloaks cupboards. Telephone point. Smoke detector. Hatch to insulated, part boarded loft with light and pull down ladder. Radiator.
WC
Obscure glazed window to side. Fitted with a white suite comprising w.c. and wall mounted wash hand basin. Vinyl flooring.
LIVING ROOM - 6.81m (22'4") x 3.61m (11'10")
Window to side and large sliding doors to rear with a fabulous outlook over the garden and views beyond. Serving hatch to kitchen. Wall lights. Two radiators.
KITCHEN/BREAKFAST ROOM - 3.66m (12'0") x 3.33m (10'11")
Window to rear with a lovely view over the garden and beyond and further window to side. The kitchen is fitted with a range of wall and base units with laminate work surfaces and inset stainless steel sink unit and drainer. Free standing Electrolux cooker and Bosch washing machine (may be available by separate negotiation). Wall mounted Worcester gas boiler for central heating and hot water. Space for small table and chairs. Radiator. Vinyl flooring. Half glazed door to garden.
BEDROOM ONE - 3.3m (10'10") x 3.28m (10'9")
Window to front. Radiator. Louvre doors to
EN SUITE
Fitted with a white suite comprising corner shower, w.c. and wall mounted wash hand basin. Wall mounted fan heater. Extractor. Vinyl floor tiles.
BEDROOM TWO - 3.3m (10'10") x 3.3m (10'10")
Windows to front and side. Built-in wardrobes. Radiator.
BEDROOM THREE - 2.46m (8'1") x 2.18m (7'2")
Window to front
BATHROOM
Obscure glazed window to side. Fitted with a white suite comprising panelled bath with mixer tap and shower attachment and pedestal wash hand basin. Airing cupboard with slatted shelves and radiator. Shaver point. Radiator. Vinyl flooring.
OUTSIDE
At the front of the bungalow is a long driveway providing parking for several vehicles and access to the garage. Beside the drive, is a gravel bed interspersed with shrub planting.
A pedestrian gate to one side of the bungalow provides access to the rear garden.
GARAGE - 5.49m (18'0") x 2.72m (8'11")
Up and over doors to front and rear, enabling vehicular access to the rear. Power and light.
GARDEN
The rear garden is south west facing with a raised terrace leading from the living room. This is a great space to enjoy the westerly views over the village to the nearby countryside. The remainder of the garden is mainly laid to lawn with shrub planting and some raised beds for growing fruit and vegetables. The garden is generally well stocked with a variety of shrubs, small trees and climbers including some dwarf Apple trees, roses and clematis.
SERVICES
All mains services are connected. Gas fired central heating. Water is metered.
COUNCIL TAX
Band E. East Devon District Council. £2,947.59 (2025/26).
BROADBAND
Broadband availability at this location can be checked through:
MOBILE
Mobile coverage can be checked through:
FLOOD RISK
Flood risk Information can be checked through the following:
ADDITIONAL INFORMATION
The bungalow was re-roofed in Spring 2025, along with new fascias and guttering. Windows are replacement uPVC double glazing, some more recent than others. Gas central heating.
Notice
Please note we have not tested any apparatus, fixtures, fittings, or services. Interested parties must undertake their own investigation into the working order of these items. All measurements are approximate and photographs provided for guidance only.
Brochures
Web Details- COUNCIL TAXA payment made to your local authority in order to pay for local services like schools, libraries, and refuse collection. The amount you pay depends on the value of the property.Read more about council Tax in our glossary page.
- Band: E
- PARKINGDetails of how and where vehicles can be parked, and any associated costs.Read more about parking in our glossary page.
- Garage,Off street
- GARDENA property has access to an outdoor space, which could be private or shared.
- Private garden
- ACCESSIBILITYHow a property has been adapted to meet the needs of vulnerable or disabled individuals.Read more about accessibility in our glossary page.
- Ask agent
Adcroft Rise, Musbury, Axminster
Add an important place to see how long it'd take to get there from our property listings.
__mins driving to your place
Get an instant, personalised result:
- Show sellers you’re serious
- Secure viewings faster with agents
- No impact on your credit score
Your mortgage
Notes
Staying secure when looking for property
Ensure you're up to date with our latest advice on how to avoid fraud or scams when looking for property online.
Visit our security centre to find out moreDisclaimer - Property reference 2328_GORD. The information displayed about this property comprises a property advertisement. Rightmove.co.uk makes no warranty as to the accuracy or completeness of the advertisement or any linked or associated information, and Rightmove has no control over the content. This property advertisement does not constitute property particulars. The information is provided and maintained by Gordon & Rumsby, Colyton. Please contact the selling agent or developer directly to obtain any information which may be available under the terms of The Energy Performance of Buildings (Certificates and Inspections) (England and Wales) Regulations 2007 or the Home Report if in relation to a residential property in Scotland.
*This is the average speed from the provider with the fastest broadband package available at this postcode. The average speed displayed is based on the download speeds of at least 50% of customers at peak time (8pm to 10pm). Fibre/cable services at the postcode are subject to availability and may differ between properties within a postcode. Speeds can be affected by a range of technical and environmental factors. The speed at the property may be lower than that listed above. You can check the estimated speed and confirm availability to a property prior to purchasing on the broadband provider's website. Providers may increase charges. The information is provided and maintained by Decision Technologies Limited. **This is indicative only and based on a 2-person household with multiple devices and simultaneous usage. Broadband performance is affected by multiple factors including number of occupants and devices, simultaneous usage, router range etc. For more information speak to your broadband provider.
Map data ©OpenStreetMap contributors.




