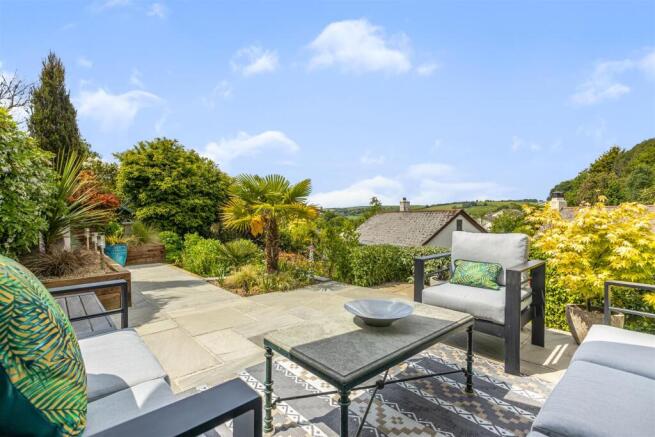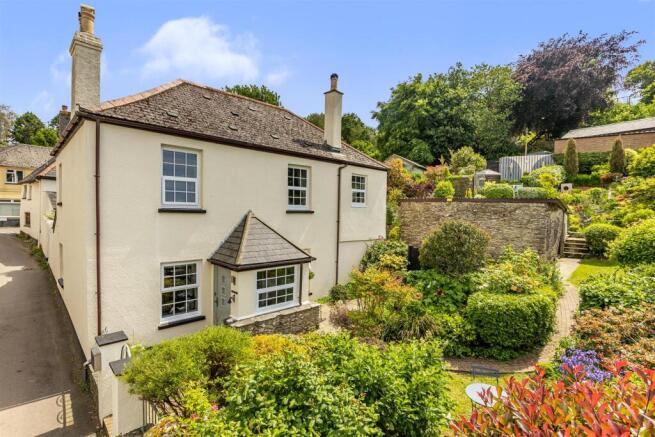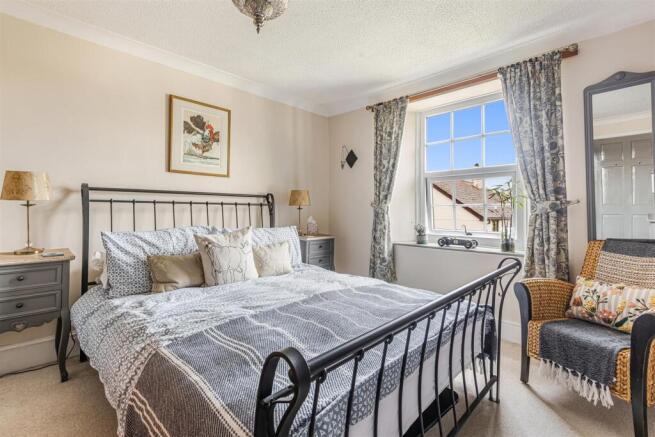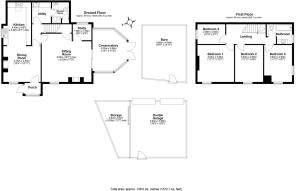
Cornworthy

- PROPERTY TYPE
Detached
- BEDROOMS
4
- BATHROOMS
2
- SIZE
1,572 sq ft
146 sq m
- TENUREDescribes how you own a property. There are different types of tenure - freehold, leasehold, and commonhold.Read more about tenure in our glossary page.
Freehold
Key features
- Sought-after South Hams village
- Excellent condition throughout
- Beautiful landscaped gardens
- Former stone barn outbuilding
- Detached double garage with store
- Ample off-street parking
- Easy access to major transport links
- Nearby country and River Dart walks
- Freehold
- Council tax band D
Description
Situation - The property is situated within the South Hams Village of Cornworthy close to the River Dart. Cornworthy occupies almost the entire length of two opposing valleys, there are fabulous walks around the village along the banks of Bow Creek and the River Dart and due to the village's secluded position a strong sense of community prevails.
The village is designated a conservation area due to its historic buildings and in an area of great landscape value. The village benefits from a friendly local pub, a stunning 15th century church and village hall, which holds a variety of social events.
Cornworthy enjoys great access to the Coast, with the coastal town of Dartmouth 7 miles away and the sandy beach of Blackpool Sands just 8 miles distant.
Description - Abbey View is a lovely detached period property, originally a farmhouse dating back to the 1830s with later additions. Well presented throughout, it enjoys an elevated position within this peaceful and highly sought after South Hams village and features good sized landscaped gardens with far-reaching views over Cornworthy and the surrounding countryside as well as a former stone barn. Unusual in this location is the substantial double garage fronted by a spacious parking area for several vehicles. Abbey View offers a rare opportunity to secure an attractive and versatile character home with excellent outdoor space, offering further potential if required and benefitting from easy access to the coast, Dartmouth, Totnes and the beautiful River Dart countryside.
Accommodation - The front door opens into a porch, which leads through to the dining room with a log burner at the front of the house. This room flows into the kitchen, which is well-fitted with a range of units and includes space for freestanding appliances. A skylight above brings additional natural light into the kitchen.
From here a doorway leads to an internal hallway providing access to the staircase and a utility room with sink, worktop, storage and plumbing for appliances. Beyond this is a ground floor shower room with WC and wash-hand basin whilst an airing cupboard also houses the boiler.
The sitting room, with dual-fuel log burner, is generously proportioned and leads into into the conservatory through glazed doors. A door connects to a study from the living area, ideal for home working. and also connects directly with the conservatory. The conservatory opens onto a garden terrace and provides an additional reception space.
On the first floor, the landing gives access to four bedrooms and a family bathroom. Three of the bedrooms are good-sized doubles and one is a comfortable single. The bathroom includes a WC, basin and bath with shower over. A loft hatch on the landing provides access to a large attic, offering potential for conversion, subject to the necessary consents.
Outside - The garden at Abbey View is a standout feature, thoughtfully landscaped and beautifully established to create a peaceful and highly attractive outdoor setting. Designed over a series of gently tiered levels, it combines paved terraces, mature planting, and carefully arranged borders that provide colour and interest throughout the seasons.
A raised paved terrace sits at the top of the garden, offering an elevated outlook across Cornworthy and the surrounding countryside. Meandering paths lead through richly planted beds filled with flowering shrubs and perennials, with sheltered spots ideal for outdoor dining or quiet enjoyment.
To the side of the property is a detached outbuilding, formerly a piggery, with power, water and partial insulation in place. This provides excellent potential for use as a workshop, studio or future conversion (subject to planning). The detached double garage, which sits beyond the garden, has twin doors and power connected plus an attached workshop/store. To the front of the garage is a parking area for multiple vehicles and to the rear a garden utility space with greenhouse and raised beds. A gateway provides access from the parking area to the gardens.
Services - Mains water, electricity and drainage. Oil-fired central heating.
Directions - From Totnes, take the A381 towards Kingsbridge. Before reaching the top of the hill, turn left signposted Ashprington and Cornworthy. Continue through Ashprington and Tuckenhay (or bypass Ashprington by turning right beforehand), and follow signs to Cornworthy. As you descend Abbey Road into the village, the property is located on the right-hand side.
Brochures
Cornworthy- COUNCIL TAXA payment made to your local authority in order to pay for local services like schools, libraries, and refuse collection. The amount you pay depends on the value of the property.Read more about council Tax in our glossary page.
- Band: D
- PARKINGDetails of how and where vehicles can be parked, and any associated costs.Read more about parking in our glossary page.
- Yes
- GARDENA property has access to an outdoor space, which could be private or shared.
- Yes
- ACCESSIBILITYHow a property has been adapted to meet the needs of vulnerable or disabled individuals.Read more about accessibility in our glossary page.
- Ask agent
Cornworthy
Add an important place to see how long it'd take to get there from our property listings.
__mins driving to your place
Get an instant, personalised result:
- Show sellers you’re serious
- Secure viewings faster with agents
- No impact on your credit score
Your mortgage
Notes
Staying secure when looking for property
Ensure you're up to date with our latest advice on how to avoid fraud or scams when looking for property online.
Visit our security centre to find out moreDisclaimer - Property reference 33924886. The information displayed about this property comprises a property advertisement. Rightmove.co.uk makes no warranty as to the accuracy or completeness of the advertisement or any linked or associated information, and Rightmove has no control over the content. This property advertisement does not constitute property particulars. The information is provided and maintained by Stags, Totnes. Please contact the selling agent or developer directly to obtain any information which may be available under the terms of The Energy Performance of Buildings (Certificates and Inspections) (England and Wales) Regulations 2007 or the Home Report if in relation to a residential property in Scotland.
*This is the average speed from the provider with the fastest broadband package available at this postcode. The average speed displayed is based on the download speeds of at least 50% of customers at peak time (8pm to 10pm). Fibre/cable services at the postcode are subject to availability and may differ between properties within a postcode. Speeds can be affected by a range of technical and environmental factors. The speed at the property may be lower than that listed above. You can check the estimated speed and confirm availability to a property prior to purchasing on the broadband provider's website. Providers may increase charges. The information is provided and maintained by Decision Technologies Limited. **This is indicative only and based on a 2-person household with multiple devices and simultaneous usage. Broadband performance is affected by multiple factors including number of occupants and devices, simultaneous usage, router range etc. For more information speak to your broadband provider.
Map data ©OpenStreetMap contributors.









