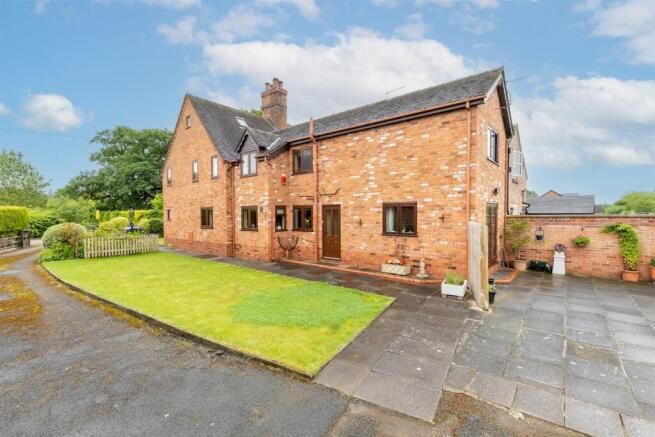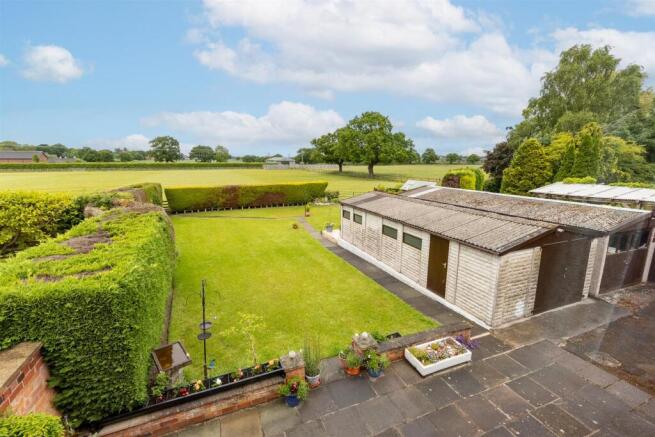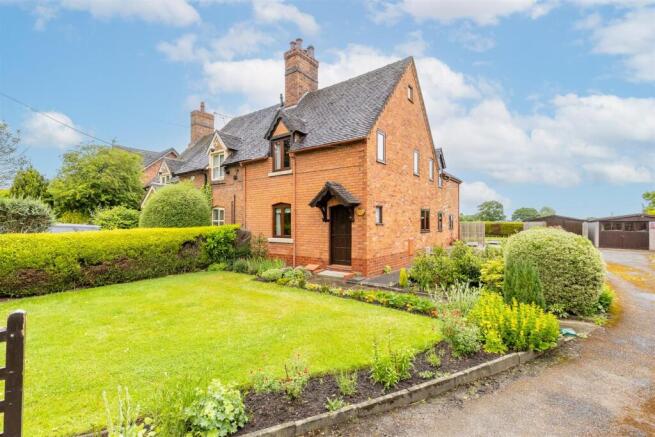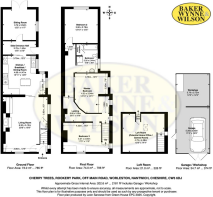3 bedroom semi-detached house for sale
Cherry Trees, Off Main Road, Worleston, Nantwich

- PROPERTY TYPE
Semi-Detached
- BEDROOMS
3
- BATHROOMS
1
- SIZE
Ask agent
- TENUREDescribes how you own a property. There are different types of tenure - freehold, leasehold, and commonhold.Read more about tenure in our glossary page.
Freehold
Description
GAS FIRED CENTRAL HEATING AND WORKBURNER, HARDWOOD DOUBLE GLAZED WINDOWS. OPEN ASPECT
A PARTICULARLY ATTRACTIVE SEMI DETACHED COTTAGE STYLE PROPERTY OCCUPYING A DELIGHTFUL LOCATION WITHIN A PARKLAND SETTING.
GAS FIRED CENTRAL HEATING AND WORKBURNER, HARDWOOD DOUBLE GLAZED WINDOWS. OPEN ASPECT
Summary - Entrance Hall, L Shaped Living Room/Dining Room, Breakfast Kitchen, Utility/Side Entrance Hall, Sitting Room. First Floor: Three Double Bedrooms, Bathroom, Staircase leading to an Attic Room. Outside: Gardens to the front, side and rear, Pre-cast Garage.
Description - This enchanting semi detached country cottage style property has been in the same ownership for some 60 years plus, being constructed of brick under a tiled roof. The family have undertaken various improvements over the years including a two storey extension towards the rear. The deceptive accommodation has the benefit of hardwood double glazed windows and gas central heating which is presently run from the Rayburn located in the kitchen along with heating by woodburner. The main reception room, located towards the front has a pleasant aspect whilst towards the rear there is an additional reception room/sitting room which opens up to the rear garden and enjoys enchanting views over the parkland.
Note there is also an additional secluded garden area located towards the rear of the adjoining cottage which is also being sold with Cherry Trees, therefore, the whole occupies a generous plot, garden/orchard areas, various patio areas which enjoy a South Westerly aspect.
Directions - From our Nantwich office, proceed along Beam Street to the traffic lights at the Barony Park, turn left, straight through the next set of traffic lights to the major round about and turn right following the signs for Church Minshull/Winsford/Worleston, proceed along here for some two miles, past Rookery Hall Hotel on the right hand side and the next entrance. Take the next right almost opposite Barons Road, proceed down this unadopted road and the property is situated towards the top end on the left hand side.
Location & Amenities - Rookery Park was once part of the Rookery Hall Estate. Worleston Village itself is within immediate walking distance being a sought after semi rural hamlet with a variety of day to day facilities such as a general store, public house, primary school, church, luxury hotel and spa, well equipped village hall for use and enjoyment of the local community. Nantwich is some two miles distance and has a more comprehensive selection of facilities and amenities whilst the larger centre of Crewe being some six miles with its fast intercity rail network (London Euston 90 minutes, Manchester 40 minutes).
Accommodation - Comprises:
Entrance Hall - With hardwood door, radiator, hardwood window.
L Shaped Living Room/Dining Room - Exposed inglenook style fireplace housing large wood burning stove with timber mantle, display alcoves, wall light points, tv point, two double glazed hardwood windows to the front and side, two radiators, and telephone point. Double glazed patio sliding doors leading into the kitchen.
Breakfast Kitchen - With a superb range of units with stainless steel twin drainer sink unit with cupboards and drawers under, base units, work surfaces, various wall cupboards, storage cupboards, electric cooker point, Rayburn Nouvelle gas fired boiler for central heating and domestic hot water, three double glazed hardwood windows, part tiled walls, double glazed patio sliding doors leading to a side entrance hall/utility area.
Side Entrance/Utility Area - Hardwood personal door to side with plumbing for washing machine. Alarm.
Sitting Room - TV and telephone points, one radiator, pair of hardwood double glazed French doors opening to rear patio and lawn with a delightful aspect over gardens and parkland.
Stairs From Entrance Hall To First Floor -
Bedroom - Two hardwood double glazed windows, two radiators, recess for wardrobes.
Access to a secondary staircase to an attic room with eaves storage, skylight, power and light, storage area and window.
Bedroom - Two double glazed hardwood windows, TV and telephone points, three radiators.
Inner Landing - Radiator.
Bathroom - White suite comprising panel bath, pedestal wash basin, low level W/C, shower cubicle with power unit, built in storage area, large airing/linen cupboard with hot water cylinder with further shelving, decorative tiled walls, heated towel rail. Hardwood double glazed window.
Bedroom - Two radiators, hardwood double glazed window with an aspect towards the rear, TV and telephone point. Delightful views.
Outside - Lawned area towards the front with borders (cottage style), further side lawned area, (including borders) leading to the rear lawned area, borders which is well secluded and has a pleasant aspect. Pathway leading to a secret garden which is fully enclosed with conifers and laid to lawn. Partially shared driveway leading to substantial precast tandum style garage with a workshop area, power and light, windows to front, personal door to side, two wooden doors to front. Newly constructed patio area at the rear of the garage.
Note: Plan is for identification purposes only.
Services - Water, electricity and gas. Drainage is via a private treatment plant which serves a total of five properties within the lane and this was installed in 2018.
N.B. Tests have not been made of electrical, water, gas, drainage and heating systems and associated appliances, nor confirmation obtained from the statutory bodies of the presence of these services. The information given should therefore be verified prior to a legal commitment to purchase.
Tenure - Freehold.
Council Tax - Band D.
Viewing - By appointment with Baker Wynne & Wilson
Brochures
Cherry Trees, Off Main Road, Worleston, NantwichBrochure- COUNCIL TAXA payment made to your local authority in order to pay for local services like schools, libraries, and refuse collection. The amount you pay depends on the value of the property.Read more about council Tax in our glossary page.
- Band: D
- PARKINGDetails of how and where vehicles can be parked, and any associated costs.Read more about parking in our glossary page.
- Yes
- GARDENA property has access to an outdoor space, which could be private or shared.
- Yes
- ACCESSIBILITYHow a property has been adapted to meet the needs of vulnerable or disabled individuals.Read more about accessibility in our glossary page.
- Ask agent
Cherry Trees, Off Main Road, Worleston, Nantwich
Add an important place to see how long it'd take to get there from our property listings.
__mins driving to your place
Get an instant, personalised result:
- Show sellers you’re serious
- Secure viewings faster with agents
- No impact on your credit score



Your mortgage
Notes
Staying secure when looking for property
Ensure you're up to date with our latest advice on how to avoid fraud or scams when looking for property online.
Visit our security centre to find out moreDisclaimer - Property reference 33924955. The information displayed about this property comprises a property advertisement. Rightmove.co.uk makes no warranty as to the accuracy or completeness of the advertisement or any linked or associated information, and Rightmove has no control over the content. This property advertisement does not constitute property particulars. The information is provided and maintained by Baker Wynne & Wilson, Nantwich. Please contact the selling agent or developer directly to obtain any information which may be available under the terms of The Energy Performance of Buildings (Certificates and Inspections) (England and Wales) Regulations 2007 or the Home Report if in relation to a residential property in Scotland.
*This is the average speed from the provider with the fastest broadband package available at this postcode. The average speed displayed is based on the download speeds of at least 50% of customers at peak time (8pm to 10pm). Fibre/cable services at the postcode are subject to availability and may differ between properties within a postcode. Speeds can be affected by a range of technical and environmental factors. The speed at the property may be lower than that listed above. You can check the estimated speed and confirm availability to a property prior to purchasing on the broadband provider's website. Providers may increase charges. The information is provided and maintained by Decision Technologies Limited. **This is indicative only and based on a 2-person household with multiple devices and simultaneous usage. Broadband performance is affected by multiple factors including number of occupants and devices, simultaneous usage, router range etc. For more information speak to your broadband provider.
Map data ©OpenStreetMap contributors.




