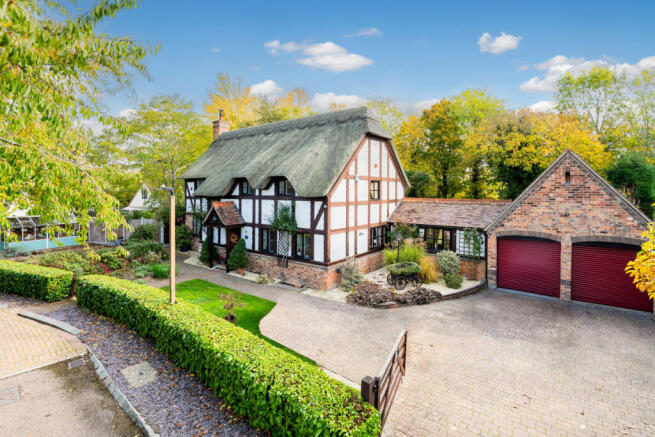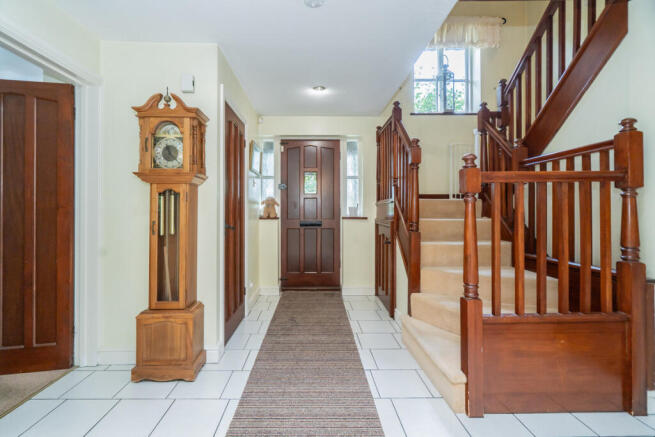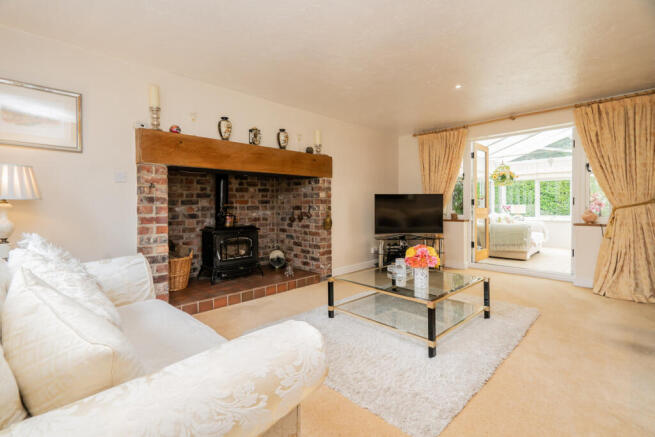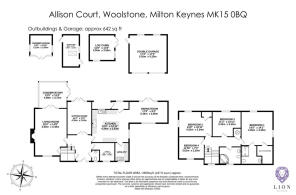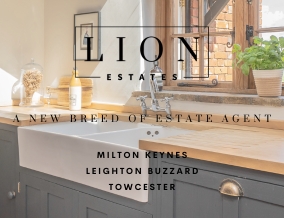
Allison Court, Woolstone, Milton Keynes MK15

- PROPERTY TYPE
Detached
- BEDROOMS
4
- BATHROOMS
2
- SIZE
2,659 sq ft
247 sq m
- TENUREDescribes how you own a property. There are different types of tenure - freehold, leasehold, and commonhold.Read more about tenure in our glossary page.
Freehold
Key features
- Four Bedroom Thatched Cottage
- Generous plot overlooking paddocks
- Sought after location in Woolstone
Description
It’s hard to believe this tranquil setting is close to Central Milton Keynes. Surrounded by paddocks, open green spaces, and woodland. It offers the perfect setting to explore nature, enjoy summer walks, or cycle along the Ouzel Valley Park and the scenic Broadwalk.
As you approach this home, you'll notice there are four similar cottages. Built in 1985 by Bovis Homes, they were thoughtfully designed to reflect traditional character on the outside while offering modern living spaces within.
This home is set back from the road and screened by a mature hedge; this home offers excellent privacy. A gated driveway provides ample parking for multiple vehicles, ideal for a large family or guests, and leads to a double garage with electric doors. This means classic cars or motorbikes can be secured be stored away. The property also features a well-established front garden and a charming picket gate, nestled within the hedge, that leads directly to the front door.
Stepping into the hallway, you’re instantly greeted by the warm charm of a country cottage. Tiled flooring flows seamlessly through to the sitting room, kitchen, and dining room, creating a cohesive and welcoming feel. The first thing to catch your eye is the garden, beautifully framed by double doors in the sitting room, a space that was originally the dining room. The current owners have transformed it into a relaxing retreat, perfect for reading, listening to music, and enjoying peaceful views of the garden.
To the left, the living room is filled with natural light, thanks to a front-facing window and additional light streaming in from the adjoining conservatory. A striking inglenook fireplace with an enamelled Aga log burner and exposed beams adds warmth and character to the space. Generously sized, the room comfortably accommodates two three-seater sofas and a coffee table, ideal for cosy evenings in front of the TV. Double doors lead to the conservatory, which features underfloor heating, electric windows with an integrated rain sensor, making it a welcoming space to enjoy all year round. Surrounded by double glazed windows with a gold filter, it’s the perfect spot to savour your morning coffee while taking in views of the garden. From here, further double doors provide direct access to the garden, seamlessly blending indoor and outdoor living.
At the opposite end of the home from the living room, the kitchen and dining area form a spacious and welcoming hub. A standout feature is the central island, an uncommon inclusion at the time these homes were built, offering both practicality and a focal point for social gatherings. The kitchen is fitted with classic wooden cabinetry providing ample storage and worktops, complemented by a white ceramic sink, and finished with white metro tiles. Freestanding appliances include a three-oven Aga, dishwasher, and an American-style fridge freezer. There is access to the garden via the stable door, often used by the owners after gardening. It leads into a practical lobby area, ideal for removing shoes and keeping the home clean. An extension to the original layout has created a generous dining space that comfortably accommodates a ten seater table and sideboard, perfect for hosting dinner parties. Double doors open onto the patio, beautifully connecting indoor dining with the outdoors.
If you enjoy gardening, you’ll love this well established, south-facing garden. Thoughtfully designed, it features a variety of seating areas positioned to follow the sun throughout the day, whether you’re enjoying lunch on the patio or relaxing in a quiet corner. The current owners have created a dedicated entertaining space complete with an outdoor kitchen, ideal for summer BBQs and garden parties with family and friends. A charming summer house with a hot tub offers the perfect place to unwind after a day tending to the garden, and just beside it is a practical workshop. On the opposite side of the garden, a log cabin with electricity provides a versatile space, ideal as a home office, studio, or a classic 'man cave'. For younger visitors, there’s a delightful Wendy house nestled among the greenery, creating a magical play area surrounded by nature. Nearby, another peaceful seating spot sits beside a gentle stream and a blooming rose garden, giving the impression that the garden never truly ends. From here there is gate access to the front of the house, which takes you to the allotment and potting shed.
Back in the hallway there is a study overlooking the paddocks and the all important w/c.
A wraparound staircase leads to the first floor, where you’ll find four generously sized double bedrooms, each offering views of the garden, either to the front or rear. The principal bedroom is particularly spacious and filled with natural light, thanks to dual aspect windows. It comfortably accommodates a super king size bed, bedside tables, a chest of drawers, and a dressing table. A walk-in wardrobe provides ample storage and space to dress, while the ensuite features a modern three-piece suite, including a large double shower. Bedroom two serves as the guest room and also benefits from dual-aspect windows, creating a bright and airy atmosphere. The remaining bedrooms are served by a well appointed family bathroom, complete with a corner bath and a classic three-piece suite.
More about the location...
Great Woolstone and Little Woolstone are two historic villages in modern Milton Keynes. The area is now collectively known simply as 'Woolstone' or 'The Woolstones' and it forms part of the Campbell Park Civil Parish of Milton Keynes and comes under the control of Campbell Park Parish Council. The land between the two villages is now occupied by the village cricket green. They are both linear villages, being hemmed in by and along the north-south line of both the River Ouzel (to the east of the villages) and of the Grand Union Canal to the west. They form part of a chain of three villages along this line, the next about a mile further south being Woughton-on-the-Green.
Today, Great Woolstone still has its own village pub, the thatched roof 'Cross Keys', which can trace its history back to 1560. Little Woolstone is the larger of the two Woolstones, having benefited from the building of the canal. Its village pub, 'The Barge Inn', dates from this time, being opened to meet the needs of the canal labourers, but is now mainly a restaurant.
Note for Purchasers
We have a legal obligation to undertake digital identification checks on all purchasers who have an offer accepted on any property marketed by us. We use a Government Certified specialist third party service to do this. There will be a non-refundable charge of £24 (£20+VAT) per person, per check, for this service. Please note that any failed checks may need to be resubmitted at a further cost of £24 each.
Buyers will also be asked to provide full proof and source of funds - full details of acceptable proof will be provided upon receipt of your offer.
Disclaimer
The mention of any appliance and/or services to this property does not imply that they are in full and efficient working order, and their condition is unknown to us. Unless fixtures and fittings are specifically mentioned in these details, they are not included in the asking price. Even if any such fixtures and fittings are mentioned in these details it should be verified at the point of negotiation if they are still to remain. Some items may be available subject to negotiation with the vendor.
We may recommend services to clients, to include financial services and solicitor recommendations for which we may receive a referral fee, typically between £0 and £250 + VAT.
- COUNCIL TAXA payment made to your local authority in order to pay for local services like schools, libraries, and refuse collection. The amount you pay depends on the value of the property.Read more about council Tax in our glossary page.
- Band: G
- PARKINGDetails of how and where vehicles can be parked, and any associated costs.Read more about parking in our glossary page.
- Yes
- GARDENA property has access to an outdoor space, which could be private or shared.
- Yes
- ACCESSIBILITYHow a property has been adapted to meet the needs of vulnerable or disabled individuals.Read more about accessibility in our glossary page.
- Ask agent
Allison Court, Woolstone, Milton Keynes MK15
Add an important place to see how long it'd take to get there from our property listings.
__mins driving to your place
Get an instant, personalised result:
- Show sellers you’re serious
- Secure viewings faster with agents
- No impact on your credit score
Your mortgage
Notes
Staying secure when looking for property
Ensure you're up to date with our latest advice on how to avoid fraud or scams when looking for property online.
Visit our security centre to find out moreDisclaimer - Property reference RX586310. The information displayed about this property comprises a property advertisement. Rightmove.co.uk makes no warranty as to the accuracy or completeness of the advertisement or any linked or associated information, and Rightmove has no control over the content. This property advertisement does not constitute property particulars. The information is provided and maintained by Lion Estates, Powered by Keller Williams, Milton Keynes. Please contact the selling agent or developer directly to obtain any information which may be available under the terms of The Energy Performance of Buildings (Certificates and Inspections) (England and Wales) Regulations 2007 or the Home Report if in relation to a residential property in Scotland.
*This is the average speed from the provider with the fastest broadband package available at this postcode. The average speed displayed is based on the download speeds of at least 50% of customers at peak time (8pm to 10pm). Fibre/cable services at the postcode are subject to availability and may differ between properties within a postcode. Speeds can be affected by a range of technical and environmental factors. The speed at the property may be lower than that listed above. You can check the estimated speed and confirm availability to a property prior to purchasing on the broadband provider's website. Providers may increase charges. The information is provided and maintained by Decision Technologies Limited. **This is indicative only and based on a 2-person household with multiple devices and simultaneous usage. Broadband performance is affected by multiple factors including number of occupants and devices, simultaneous usage, router range etc. For more information speak to your broadband provider.
Map data ©OpenStreetMap contributors.
