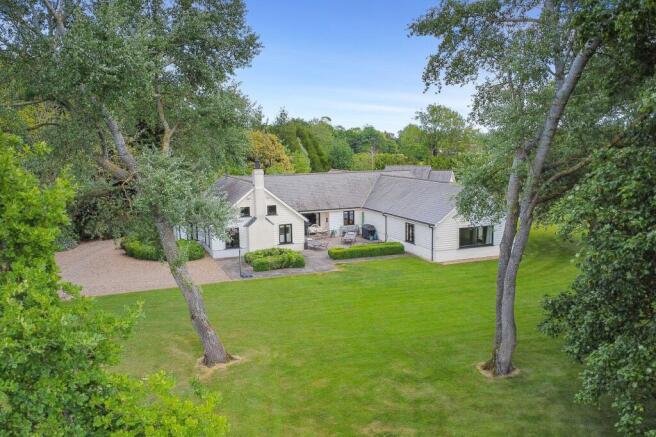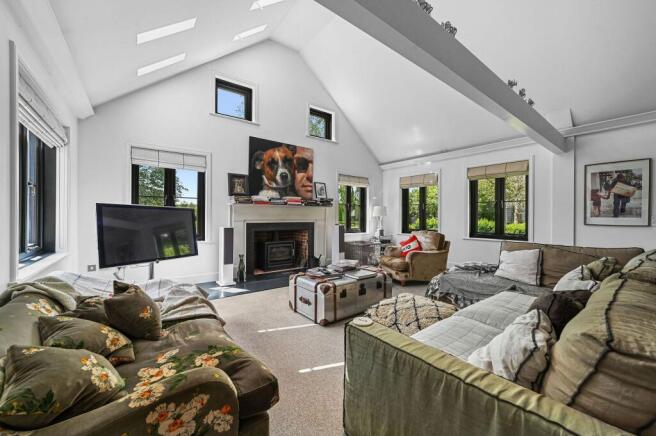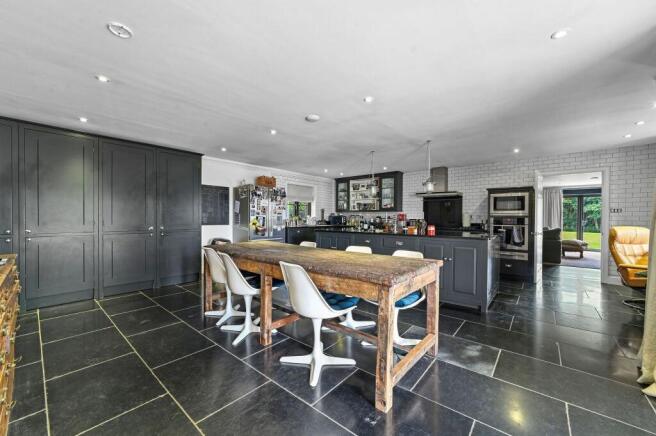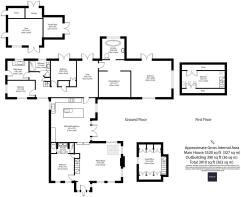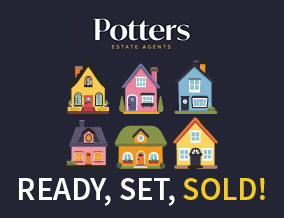
Clopton, Woodbridge, IP13

- PROPERTY TYPE
Detached Bungalow
- BEDROOMS
5
- BATHROOMS
3
- SIZE
3,520 sq ft
327 sq m
- TENUREDescribes how you own a property. There are different types of tenure - freehold, leasehold, and commonhold.Read more about tenure in our glossary page.
Freehold
Key features
- Elegant Detached Residence
- Five Well-Proportioned Bedrooms
- Impressive Vaulted Drawing Room with Wood-Burning Stove
- Exceptional Principal Suite with Vast Dressing Room & Luxury Bathroom
- Contemporary Kitchen-Breakfast Room with Central Island
- Versatile Snug, Study, and Guest Suite
- Nearly All Accommodation on the Ground Floor
- Garden Office & Swedish Sauna
- Magnificent Grounds Surrounded by Mature Trees
Description
A rare sanctuary of space, style & seclusion – A lifestyle masterpiece in the countryside
Hidden behind handsome timber gates and approached via a long private drive, this extraordinary five- (potentially six-) bedroom residence occupies a secluded 1.7-acre plot in idyllic countryside. Designed for flexible living and absolute privacy, it’s a true sanctuary for families, professionals, creatives, and entertainers alike.
This elegant detached residence offers nearly all of its accommodation on the ground floor, making it as practical as it is impressive. The property features five well-proportioned bedrooms, including an exceptional principal suite with a vast dressing room and luxury bathroom. An impressive vaulted drawing room with a wood-burning stove creates a dramatic yet welcoming focal point, while the contemporary kitchen-breakfast room—complete with a grand central island and granite worktops—offers the perfect space for family gatherings and entertaining.
Beyond the core living spaces, you’ll find a snug, a study, and a private guest suite that’s ideal for visitors or multigenerational living. A separate garden office provides the perfect work-from-home setup, and there’s even a Swedish sauna with an outdoor cold-water shower—an indulgent feature you may never want to part with.
The feeling of escape begins at the gate. With no hint of what lies beyond, the approach reveals a home nestled deep within its land, sheltered by mature trees and extensive lawns. Here, tranquillity is a way of life—interrupted only by birdsong or the occasional deer passing by.
Originally built in the 1980s and extended over time, the home now spans almost 3,500 square feet. It’s laid out primarily over a single level in a series of wings unified by New England-style white boarding. While there are two upper-level rooms, the property functions beautifully as a spacious, stylish bungalow—offering all the advantages of single-storey living without compromise.
The entrance hall opens directly into the vaulted drawing room, a striking space where brilliant white walls and a polished black wood floor enhance the light and sense of scale. Floor-to-ceiling garden views blur the lines between indoors and out, and in colder months, the underfloor heating and wood-burning stove create a cosy retreat. Above, a mezzanine-level office overlooks the room—an inspiring place to work from home.
Tucked off the main living area, a generously sized en-suite bedroom sits slightly apart from the others, making it a perfect guest suite or private space for a live-in relative or teenager. The layout offers genuine flexibility depending on your needs.
At the heart of the home is the kitchen-diner, a truly convivial space where traditional painted units meet sleek black granite worktops. A large central island invites sociable cooking, and white metro tiles define the cooking area with timeless style. French doors open out to a west-facing courtyard, where you can dine alfresco as the evening sun dips below the trees.
To the rear, a long wing contains the family room—a relaxed secondary space—along with two more bedrooms (one currently used as a gym), a utility room, and a sleek shower room. A staircase from here leads to an attic bedroom with skylights and cleverly integrated storage.
On the other side of the house, the principal suite is a sanctuary in its own right. With a vaulted ceiling, triple-aspect garden views, and a calming atmosphere, it’s the sort of bedroom you’ll never want to leave. The adjoining bathroom is luxurious in scale, and the current dressing room could easily be repurposed as an additional bedroom if needed.
A short distance from the house is a beautifully matching outbuilding. Inside, a large garden studio or home office with glass doors provides an ideal creative or professional workspace. The adjoining cart lodge houses garden equipment, while the former log store has been transformed into a fully functioning Swedish sauna. Complete with an outdoor cold-water shower, it’s a unique wellness feature that perfectly complements the calm, retreat-like quality of the home.
The garden has a tranquil, parkland feel, simply landscaped with expansive lawns punctuated by mature trees. Though the boundaries are cleverly obscured, the entire plot is securely enclosed—an ideal space for children or pets to roam safely. The sun moves around the home throughout the day, but the west-facing courtyard is a particularly delightful spot to unwind on a warm evening.
EPC Rating: D
Sitting room
7.7m x 6.2m
Stairs to Study/ Office
4m x 3.9m
Kitchen/ Dining room
7.3m x 6.9m
Snug
6m x 3.6m
Primary Bedroom
6m x 5.4m
Dressing Room
4.9m x 4.6m
En-suite
3m x 2.9m
Bedroom 2
4.5m x 3.8m
En-suite
3.8m x 1.6m
Bedroom 3
4.3m x 4.2m
Stairs to Bedroom 4
7.1m x 2.9m
Bedroom 5
4.6m x 2.7m
Bathroom
3.5m x 2.6m
Utility room
3.5m x 3.2m
Gym/ Office
4.9m x 3.9m
Tractor Store
3.2m x 3.1m
Parking - Driveway
Ample parking for multiple vehicles.
Brochures
Property Brochure- COUNCIL TAXA payment made to your local authority in order to pay for local services like schools, libraries, and refuse collection. The amount you pay depends on the value of the property.Read more about council Tax in our glossary page.
- Band: E
- PARKINGDetails of how and where vehicles can be parked, and any associated costs.Read more about parking in our glossary page.
- Driveway
- GARDENA property has access to an outdoor space, which could be private or shared.
- Front garden,Rear garden
- ACCESSIBILITYHow a property has been adapted to meet the needs of vulnerable or disabled individuals.Read more about accessibility in our glossary page.
- Ask agent
Energy performance certificate - ask agent
Clopton, Woodbridge, IP13
Add an important place to see how long it'd take to get there from our property listings.
__mins driving to your place
Get an instant, personalised result:
- Show sellers you’re serious
- Secure viewings faster with agents
- No impact on your credit score
Your mortgage
Notes
Staying secure when looking for property
Ensure you're up to date with our latest advice on how to avoid fraud or scams when looking for property online.
Visit our security centre to find out moreDisclaimer - Property reference 16f53a86-2775-4556-a881-8ac46b830ff7. The information displayed about this property comprises a property advertisement. Rightmove.co.uk makes no warranty as to the accuracy or completeness of the advertisement or any linked or associated information, and Rightmove has no control over the content. This property advertisement does not constitute property particulars. The information is provided and maintained by Potter's Estate Agents, Woodbridge. Please contact the selling agent or developer directly to obtain any information which may be available under the terms of The Energy Performance of Buildings (Certificates and Inspections) (England and Wales) Regulations 2007 or the Home Report if in relation to a residential property in Scotland.
*This is the average speed from the provider with the fastest broadband package available at this postcode. The average speed displayed is based on the download speeds of at least 50% of customers at peak time (8pm to 10pm). Fibre/cable services at the postcode are subject to availability and may differ between properties within a postcode. Speeds can be affected by a range of technical and environmental factors. The speed at the property may be lower than that listed above. You can check the estimated speed and confirm availability to a property prior to purchasing on the broadband provider's website. Providers may increase charges. The information is provided and maintained by Decision Technologies Limited. **This is indicative only and based on a 2-person household with multiple devices and simultaneous usage. Broadband performance is affected by multiple factors including number of occupants and devices, simultaneous usage, router range etc. For more information speak to your broadband provider.
Map data ©OpenStreetMap contributors.
