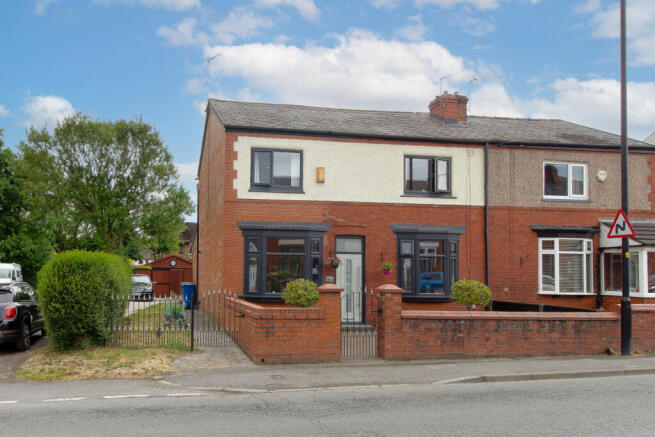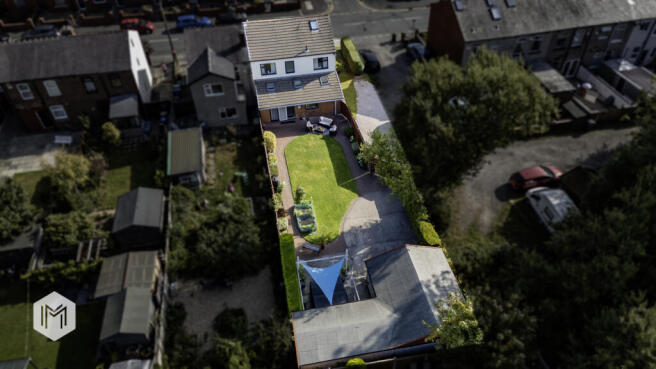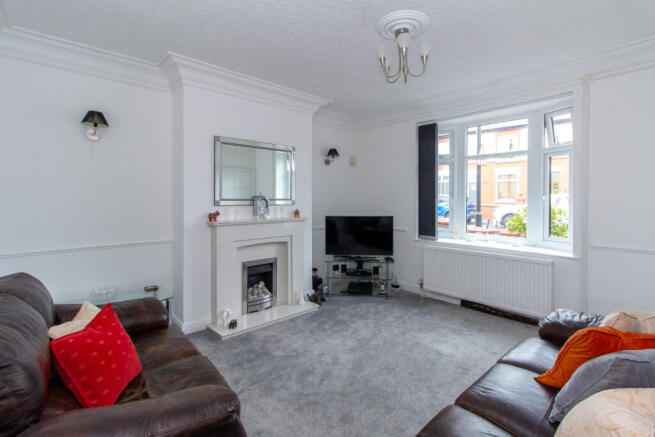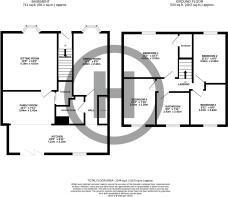Lovers Lane, Atherton, Manchester, Greater Manchester, M46 0PU

- PROPERTY TYPE
Semi-Detached
- BEDROOMS
4
- BATHROOMS
2
- SIZE
Ask agent
Key features
- Four Double Bedrooms
- Two Reception Rooms
- Plus Kitchen Family Room
- Spectacular Outdoor Space
- Downstairs Shower Room & Family Bathroom
- Driveway & Garage
Description
Nestled on the ever-popular Lovers Lane in the heart of Howe Bridge, Atherton, this charming four-bedroom, double-fronted semi-detached home offers a rare blend of character, space, and exceptional outdoor living. Boasting a generous plot, the property features a spacious driveway to the side, providing ample off-road parking, and a truly spectacular rear garden – perfect for family life and outdoor entertaining. Internally, this well-maintained and thoughtfully extended home provides ample living space ideal for modern family living. With two welcoming reception rooms, a well-appointed kitchen family room, and four generously sized bedrooms. The blend of traditional charm and contemporary touches makes this a standout home in a sought-after location. Positioned in a friendly, residential setting with excellent local amenities, schools, and transport links nearby, this is a wonderful opportunity to acquire a forever family home in one of Atherton’s most desirable areas.
This charming property features an entrance hall that leads to the upper floor via stairs and provides access to the sitting room. The spacious sitting room boasts a front-facing bay window and connects to the family room. This remarkable area has been thoughtfully expanded to accommodate family needs, featuring a sizable sitting area with under-stair storage and an opening into the kitchen extension. With skylight windows and bi-folding doors leading to the garden, it is a naturally bright and airy space perfect for relaxation.
The kitchen boasts a range of modern wall and base units paired with complementary work surfaces, offering ample space for cooking appliances. A hallway from the kitchen leads to the dining room, which includes floor-to-ceiling storage cupboards that the current owner has ingeniously transformed into a utility space. Adjacent to this is the downstairs shower room, equipped with a W.C., sink, and shower cubicle. A door from the hall opens into the versatile dining room, which could serve as a playroom or an office.
On the first floor, the master bedroom features fully fitted wardrobes, a front-facing window, and access to a spacious storage cupboard located over the stairs. At the front, you'll also find the second double-sized bedroom, which includes a front-facing window and fitted wardrobes. Across the hall is the third bedroom, also double-sized and equipped with fitted wardrobe storage. The fourth and final bedroom is generously sized, featuring a window that overlooks the garden, along with fitted wardrobes and a desk. Completing the internal layout is the family bathroom, which boasts a four-piece suite including a bathtub, walk-in shower, W.C., and sink, all beautifully accented with wall and floor tiling and a rear-facing window.
Outside, the property showcases a generous plot, featuring a spacious side driveway that provides ample off-road parking and leads to double timber gates, granting access to the garage at the rear. The front of the property also includes a delightful front yard that welcomes you to the front door. The truly remarkable rear garden is ideal for family life, outdoor entertaining, or simply enjoying a peaceful retreat. It boasts a patio area just outside the bi-folding doors for alfresco dining, a lush lawn, a garage, and an additional patio area at the back that offers access to a storage building with internal entry to the garage.
The property and a large portion of the garden is held on a 999 year lease from 1928 and the current owner has indicated an annual payment of approximately £2.75 is required. The owner has advised the additional portion of the garden is held on a freehold title. The property is of traditional construction, features gas central heating, UPVC double glazing and is connected to all main services.
Property Information
Tenure - Leasehold Lease Term - 999 years from 1928 Ground Rent - £ 2.75 PA Local Authority - Wigan Council Tax Band - B Conservation Area - No Satellite / Fibre TV Availability - BT, Sky, Virgin Broadband - Basic 15 Mbps, Superfast 80 Mbps, Ultrafast 1800 Mbps
- COUNCIL TAXA payment made to your local authority in order to pay for local services like schools, libraries, and refuse collection. The amount you pay depends on the value of the property.Read more about council Tax in our glossary page.
- Band: TBC
- PARKINGDetails of how and where vehicles can be parked, and any associated costs.Read more about parking in our glossary page.
- Yes
- GARDENA property has access to an outdoor space, which could be private or shared.
- Yes
- ACCESSIBILITYHow a property has been adapted to meet the needs of vulnerable or disabled individuals.Read more about accessibility in our glossary page.
- Ask agent
Lovers Lane, Atherton, Manchester, Greater Manchester, M46 0PU
Add an important place to see how long it'd take to get there from our property listings.
__mins driving to your place
Get an instant, personalised result:
- Show sellers you’re serious
- Secure viewings faster with agents
- No impact on your credit score
Your mortgage
Notes
Staying secure when looking for property
Ensure you're up to date with our latest advice on how to avoid fraud or scams when looking for property online.
Visit our security centre to find out moreDisclaimer - Property reference HDY250021. The information displayed about this property comprises a property advertisement. Rightmove.co.uk makes no warranty as to the accuracy or completeness of the advertisement or any linked or associated information, and Rightmove has no control over the content. This property advertisement does not constitute property particulars. The information is provided and maintained by Miller Metcalfe, Tyldesley. Please contact the selling agent or developer directly to obtain any information which may be available under the terms of The Energy Performance of Buildings (Certificates and Inspections) (England and Wales) Regulations 2007 or the Home Report if in relation to a residential property in Scotland.
*This is the average speed from the provider with the fastest broadband package available at this postcode. The average speed displayed is based on the download speeds of at least 50% of customers at peak time (8pm to 10pm). Fibre/cable services at the postcode are subject to availability and may differ between properties within a postcode. Speeds can be affected by a range of technical and environmental factors. The speed at the property may be lower than that listed above. You can check the estimated speed and confirm availability to a property prior to purchasing on the broadband provider's website. Providers may increase charges. The information is provided and maintained by Decision Technologies Limited. **This is indicative only and based on a 2-person household with multiple devices and simultaneous usage. Broadband performance is affected by multiple factors including number of occupants and devices, simultaneous usage, router range etc. For more information speak to your broadband provider.
Map data ©OpenStreetMap contributors.




