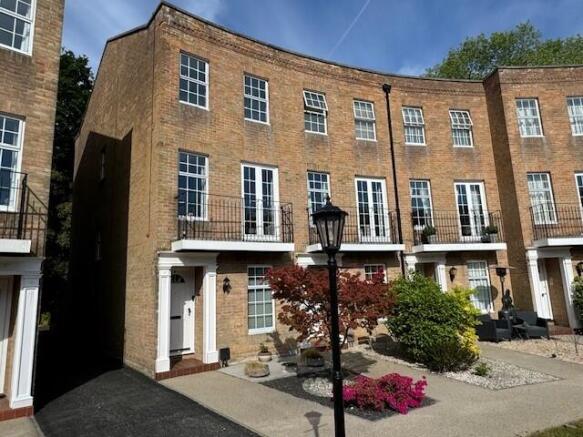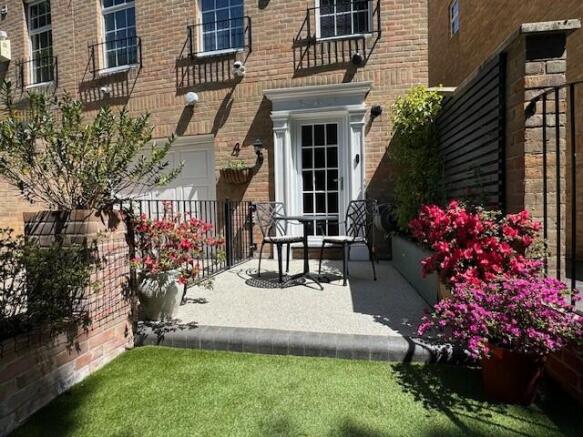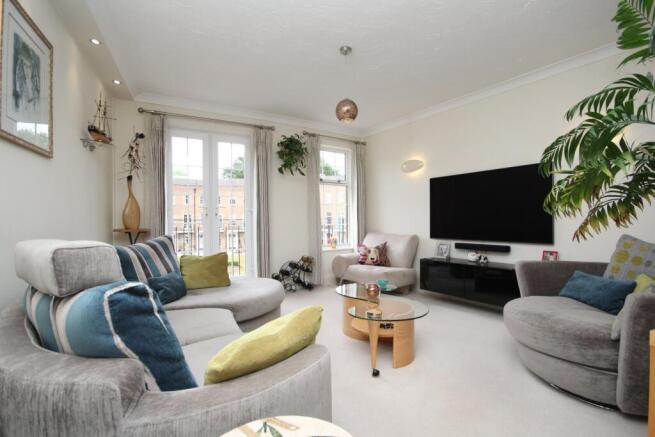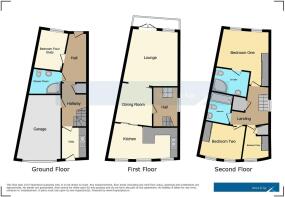
Lindsay Road, BRANKSOME PARK, BH13

- PROPERTY TYPE
Mews
- BEDROOMS
4
- BATHROOMS
3
- SIZE
Ask agent
Key features
- SOUGHT AFTER MEWS DEVELOPMENT
- FOUR BEDROOMS
- GROUND FLOOR SHOWER ROOM & UTILITY ROOM
- LOUNGE & DINING AREA
- 18' KITCHEN/BREAKFAST ROOM
- EN-SUITE TO MASTER BEDROOM
- GARAGE & ELECTRIC CHARGING POINT READY
- CLOSE TO WESTBOURNE
- TENURE - SHARE OF FREEHOLD
- COUNCIL TAX - BAND E
Description
Brown and Kay are delighted to market for sale this beautifully presented mews style property located in the sought after area of Branksome Park. The home, affords generous accommodation arranged over three floors with many benefits to include a ground floor bedroom and shower room, utility room, lounge with doors opening on to balcony, dining room, stunning kitchen, three second floor bedrooms, one with en-suite shower room, and main bathroom.
Holly Lodge is a select development of Georgian style mews homes modelled on the famous Royal Bath Circle. The location is ideal as it is positioned yards from Westbourne Village with its cosmopolitan vibe and there you can enjoy an eclectic mix of café bars, restaurants and boutique shops together with the usual high street names such as Marks and Spencer food hall. Glorious sandy beaches, perfect for a paddle boarding session or a refreshing dip, are also close by with miles of promenade stretching to Bournemouth and beyond in one direction, and the famous Sandbanks in the other.
DOOR TO ENTRANCE HALL
Radiator, understairs storage cupboard, door to garage.
GROUND FLOOR SHOWER ROOM
7' 8" x 5' 6" (2.34m x 1.68m) Corner shower cubicle, wall mounted shower, low level WC, wash basin with glass shelving under, heated towel rail.
UTILITY ROOM
7' 9" x 6' 5" (2.36m x 1.96m) Sink drainer inset in to worktop, space and plumbing for washing machine, wall cupboard, wall mounted boiler, radiator, door to rear.
GROUND FLOOR BEDROOM FOUR/ STUDY
11' 3" x 8' 0" (3.43m x 2.44m) Double glazed front window with pleasant outlook over the central communal lawn area, radiator.
STAIRS TO FIRST FLOOR LANDING
Double glazed side window, door to Lounge/Dining Room.
DINING AREA
9' 11" x 9' 6" (3.02m x 2.90m) Radiator, pocket sliding door to Kitchen/Breakfast room, opening to lounge area.
LOUNGE AREA
14' 5" x 13' 8" (4.39m x 4.17m) Double glazed window overlooking communal gardens and central feature, double glazed doors to balcony, two radiators.
KITCHEN/BREAKFAST ROOM
18' 0" x 8' 1" (5.49m x 2.46m) Three sets of double glazed windows, range of wall and base units, integrated fridge, space for plumbing for dishwasher, sink drainer, wall units with underlighting, Range cooker to remain, unit housing microwave/grill, built in bench seating, space for table and chairs.
STAIRS TO SECOND FLOOR
Double glazed side window, access to loft space, airing cupboard housing tank.
BEDROOM ONE
14' 4" x 11' 4" to wardrobe front (4.37m x 3.45m) Two double glazed windows to the front overlooking the pleasant communal gardens and central feature, excellent range of built in wardrobes comprising two double opening wardrobes and central double mirror fronted wardrobe, adjacent shelving, radiator.
EN-SUITE
7' 10" x 7' 0" (2.39m x 2.13m) Shower cubicle with wall mounted controls and rainfall shower, inset WC, wash hand basin with vanity unit and cupboards, heated tower rail, radiator.
BEDROOM TWO
11' 6" x 9' 7" (3.51m x 2.92m) Two double glazed windows, built in wardrobe with adjacent single and shelving, 5 drawer chest, radiator.
BEDROOM THREE
10' 1"Max x 6' 6" (3.07m x 1.98m) Double glazed window, built in wardrobe, radiator, shelved storage cupboard.
FAMILY BATRHOOM
6' 8" x 5' 10" (2.03m x 1.78m) P-shaped bath with matching shower screen, wall mounted shower, low level WC, wash hand basin, heated towel rail, tiled walls.
OUTSIDE
Low maintenance front garden with resin pathway leading to front door, decorative stone and central planter.
Rear Garden has an ornate resin patio area with border which leads to an area with artificial lawn with dwarf wall and climbers, an ideal area in which to sit and relax.
GARAGE & PARKING
Garage with up and over door, power and lighting. Electric Charging Point Ready. There is also a driveway and an allocated parking space in the bay opposite.
MATERIAL INFORMATION
Tenure –SHARE OF FREEHOLD
Length of Lease – 999 years from 1st Jan 1982, 956 years remaining
Maintenance – £1,360.00 per annum to include Building Insurance
Management Agent – HOLLY LODGE BRANKSOME PARK MANAGEMENT
Utilities – Mains Electric, Mains Gas, Mains Water
Drainage – Mains Drainage
Broadband – Refer to Ofcom website
Mobile Signal – Refer to Ofcom website
Council Tax – Band E
EPC Rating – C
- COUNCIL TAXA payment made to your local authority in order to pay for local services like schools, libraries, and refuse collection. The amount you pay depends on the value of the property.Read more about council Tax in our glossary page.
- Band: E
- PARKINGDetails of how and where vehicles can be parked, and any associated costs.Read more about parking in our glossary page.
- Yes
- GARDENA property has access to an outdoor space, which could be private or shared.
- Yes
- ACCESSIBILITYHow a property has been adapted to meet the needs of vulnerable or disabled individuals.Read more about accessibility in our glossary page.
- Ask agent
Lindsay Road, BRANKSOME PARK, BH13
Add an important place to see how long it'd take to get there from our property listings.
__mins driving to your place
Get an instant, personalised result:
- Show sellers you’re serious
- Secure viewings faster with agents
- No impact on your credit score
Your mortgage
Notes
Staying secure when looking for property
Ensure you're up to date with our latest advice on how to avoid fraud or scams when looking for property online.
Visit our security centre to find out moreDisclaimer - Property reference 29006281. The information displayed about this property comprises a property advertisement. Rightmove.co.uk makes no warranty as to the accuracy or completeness of the advertisement or any linked or associated information, and Rightmove has no control over the content. This property advertisement does not constitute property particulars. The information is provided and maintained by Brown & Kay, Westbourne. Please contact the selling agent or developer directly to obtain any information which may be available under the terms of The Energy Performance of Buildings (Certificates and Inspections) (England and Wales) Regulations 2007 or the Home Report if in relation to a residential property in Scotland.
*This is the average speed from the provider with the fastest broadband package available at this postcode. The average speed displayed is based on the download speeds of at least 50% of customers at peak time (8pm to 10pm). Fibre/cable services at the postcode are subject to availability and may differ between properties within a postcode. Speeds can be affected by a range of technical and environmental factors. The speed at the property may be lower than that listed above. You can check the estimated speed and confirm availability to a property prior to purchasing on the broadband provider's website. Providers may increase charges. The information is provided and maintained by Decision Technologies Limited. **This is indicative only and based on a 2-person household with multiple devices and simultaneous usage. Broadband performance is affected by multiple factors including number of occupants and devices, simultaneous usage, router range etc. For more information speak to your broadband provider.
Map data ©OpenStreetMap contributors.





