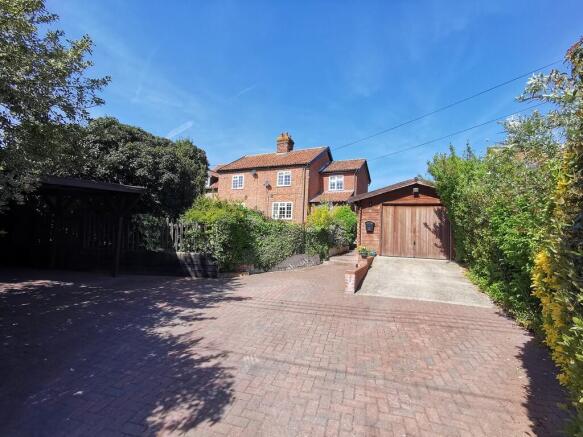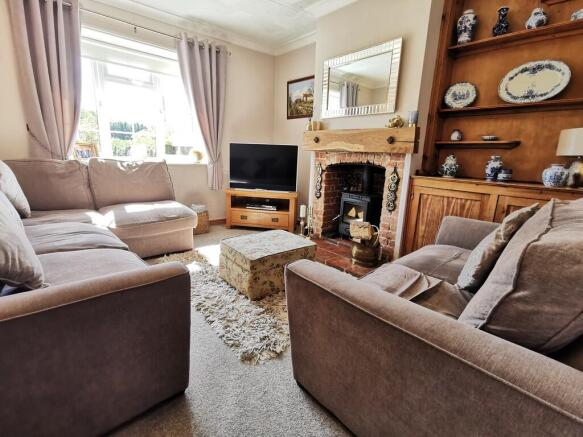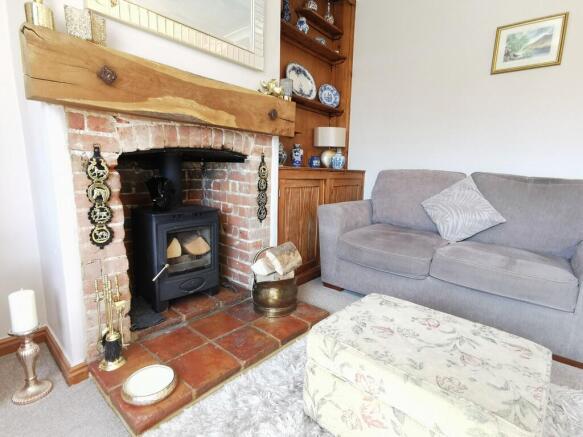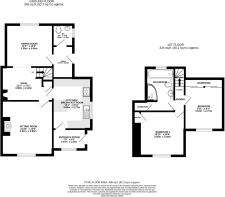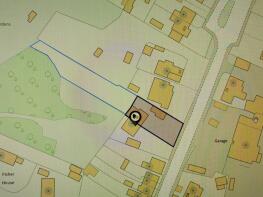2 bedroom semi-detached house for sale
High Road, Wortwell

- PROPERTY TYPE
Semi-Detached
- BEDROOMS
2
- BATHROOMS
1
- SIZE
886 sq ft
82 sq m
- TENUREDescribes how you own a property. There are different types of tenure - freehold, leasehold, and commonhold.Read more about tenure in our glossary page.
Freehold
Key features
- Delightful Victorian Cottage
- Beautifully presented throughout
- Three Reception Rooms
- Two Double Bedrooms
- Timber Garage/Workshop
- Ample off-road parking and car port
- Attractive gardens to front and side
- Further rear garden space on a 'peppercorn' rent from the Parish Council
- Popular village location
Description
Accommodation comprises briefly:
- Entrance Porch
- Kitchen/Breakfast Room
- Sitting Room
- Snug
- Dining Room
- Cloakroom
- Rear Lobby/Utility
- First Floor Landing
- Two Double Bedrooms
- Family Bathroom
Outside
- Timber Garage/Workshop and Summerhouse
- Ample Off-Road Parking
- Car Port
- Attractive gardens to front and side
- Additional rear garden space on a 'peppercorn' rent from the parish council.
The Property
The entrance porch welcomes us and opens in the kitchen/breakfast room which is well fitted with a matching range of wall, base and drawer units, underlighting illuminates the ample worktop space and a breakfast bar offers a spot for informal dining. There is a built-in double oven, hob with extractor over, integrated dishwasher and fridge/freezer. A window overlooks the side garden and a door opens into the snug with stairs rising to the first floor. The sitting room overlooks the front gardens with a brick fireplace housing the wood burning stove creating a cosy focal point to the room. Stepping back through the snug we find a feature firplace and a handy cupboard below the stairs rising to the first floor. This room flows open-plan into the dining room perfect for family living and entertaining alike. The dining room enjoys a window looking to the rear and door into the rear lobby/utility room where we find the separate cloakroom.
From the snug stairs rise to the first floor landing where you will find two double bedrooms which both overlook the front aspect, the master bedroom has a cupboard recessed to the chimney which rises from below whilst the second bedroom boasts a wall of fitted wardrobes. The well appointed family bathroom echoes the standard found throughout the home and comprises panelled bath, corner shower cubicle and WC and wash basin set in a vanity unit. This completes the accommodation.
Outside
The cottage is set well back from the road with a brick weave drive providing an extensive parking area for a number of vehicles and leads to the car port and timber garage/workshop. The front garden is laid to lawn and framed with a selection of established shrubs whilst an attractive raised fish pond creates the focal point to enjoy from the seating area set below the sitting room window. To the side there is a pretty paved garden with raised beds planted with a mixture of plants and shrubs, this space offers a private and peaceful spot for outdoor dining in the summer months.
Agents Note: The rear garden which is outlined on the plan isn't owned by the property it is rented from Parish Council for a nominal fee of £14 per annum which can be passed on to the new owners.
Location
Wortwell is located between the market towns of Bungay and Harleston and has access to some wonderful walks, an active community centre, village pub and is on a main bus route. The market town of Harleston provides all schools, nurseries, shops, Post Office, churches, doctor's surgery, dentist, restaurants and pubs. Bungay offers a good range of all the necessary amenities and shops, schools, antique shops, restaurants, The Fisher Theatre (now showing films) and leisure facilities including indoor swimming pool and golf club. Diss provides a mainline link to London Liverpool Street and is 14 miles distant. The unspoilt heritage coastline of Suffolk with the lovely beaches of Southwold and Walberswick are a short distance away.
Fixtures and Fittings
All fixtures and fittings are specifically excluded from the sale (unless mentioned in the sales particulars), but may be available in addition, subject to separate negotiation.
Services
Gas fired central heating and hot water.
Mains drainage, electricity and water are connected.
EPC Rating: C
Local Authority:
South Norfolk District Council
Tax Band: B
Postcode: IP20 0EF
Agents Note
This property is offered subject to and with the benefit of all rights of way, whether public or private, all way leaves, easements and other rights of way whether specifically mentioned or not.
Tenure
Vacant possession of the freehold will be given upon completion.
Brochures
Brochure- COUNCIL TAXA payment made to your local authority in order to pay for local services like schools, libraries, and refuse collection. The amount you pay depends on the value of the property.Read more about council Tax in our glossary page.
- Ask agent
- PARKINGDetails of how and where vehicles can be parked, and any associated costs.Read more about parking in our glossary page.
- Garage
- GARDENA property has access to an outdoor space, which could be private or shared.
- Yes
- ACCESSIBILITYHow a property has been adapted to meet the needs of vulnerable or disabled individuals.Read more about accessibility in our glossary page.
- Ask agent
High Road, Wortwell
Add an important place to see how long it'd take to get there from our property listings.
__mins driving to your place
Get an instant, personalised result:
- Show sellers you’re serious
- Secure viewings faster with agents
- No impact on your credit score
Your mortgage
Notes
Staying secure when looking for property
Ensure you're up to date with our latest advice on how to avoid fraud or scams when looking for property online.
Visit our security centre to find out moreDisclaimer - Property reference 100062017680. The information displayed about this property comprises a property advertisement. Rightmove.co.uk makes no warranty as to the accuracy or completeness of the advertisement or any linked or associated information, and Rightmove has no control over the content. This property advertisement does not constitute property particulars. The information is provided and maintained by Musker McIntyre, Harleston. Please contact the selling agent or developer directly to obtain any information which may be available under the terms of The Energy Performance of Buildings (Certificates and Inspections) (England and Wales) Regulations 2007 or the Home Report if in relation to a residential property in Scotland.
*This is the average speed from the provider with the fastest broadband package available at this postcode. The average speed displayed is based on the download speeds of at least 50% of customers at peak time (8pm to 10pm). Fibre/cable services at the postcode are subject to availability and may differ between properties within a postcode. Speeds can be affected by a range of technical and environmental factors. The speed at the property may be lower than that listed above. You can check the estimated speed and confirm availability to a property prior to purchasing on the broadband provider's website. Providers may increase charges. The information is provided and maintained by Decision Technologies Limited. **This is indicative only and based on a 2-person household with multiple devices and simultaneous usage. Broadband performance is affected by multiple factors including number of occupants and devices, simultaneous usage, router range etc. For more information speak to your broadband provider.
Map data ©OpenStreetMap contributors.
