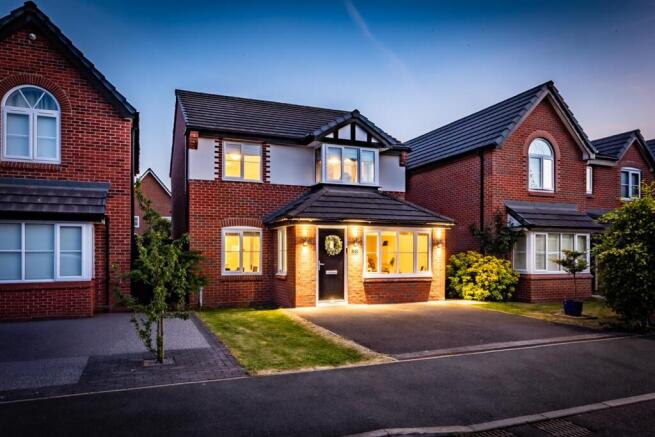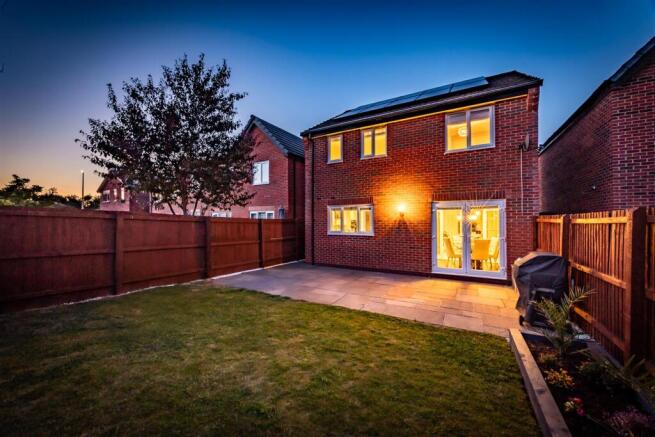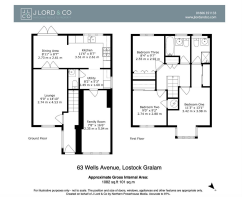Set within a prized development this detached property offers south-west facing gardens and a superb free flowing layout

- PROPERTY TYPE
Detached
- BEDROOMS
3
- BATHROOMS
2
- SIZE
1,082 sq ft
101 sq m
- TENUREDescribes how you own a property. There are different types of tenure - freehold, leasehold, and commonhold.Read more about tenure in our glossary page.
Freehold
Key features
- NO CHAIN
- Thoughtfully re-modelled
- Extended entrance hallway
- Converted family room/home office
- Superb open plan kitchen/dining room
- Generous lounge with open plan option into kitchen/dining room
- Three excellent size bedrooms
- Master bedroom with walk through dressing area and en suite shower room
- South west facing landscaped rear garden
- Driveway parking
Description
63, Wells Avenue Lostock Gralam, Cheshire, CW9 7XR
Set within this prized development just a stroll from the local village amenities and mainline station, this immaculate home offers a coveted modern day lifestyle. Detached and double fronted its exemplary layout opens onto south-west facing gardens and has a superb free flowing layout that’s equally ideal for family life, entertaining and working from home. Built by the renowned Bellway Homes, it is perfectly placed for commuters to both Manchester and Chester, with easy access to the A556 and beautiful countryside walks.
Tucked back from Wells Avenue behind a private driveway framed by plenty of greenery, a handsome red brick facade with window lintel and timber beam detailing entices you into a beautifully accomplished layout filled with natural light. A soft palette of classic greys and cool calming whites is tastefully peppered with accent walls, while the subtle finishing touches of deluxe detailing notably elevates this home from others.
Instantly generating a fluid feel, the interconnecting design of the ground floor conjures a magnificent amount of versatility. Unfolding from the extended hallway a large lounge is both sophisticated and family friendly. With plush grey carpeting beneath your feet, its more than generous dimensions stretch out before you with the monochrome leafy patterns of a stylish feature wall. Glazed double doors allow garden vistas to be carried though whilst giving you the option of creating one superb open plan space with the adjoining kitchen/dining room when and if needed.
Making it effortlessly easy to filter out onto a landscaped patio, the French doors of the exceptional dining area enhance the level of light and space further still, producing a sociable space that’s ideal for everything from day to day meals to evenings spent impressing friends with your latest signature dish. The kitchen itself echoes the superior presentation, fully fitted with the sleek lines of gloss white cabinets topped with rich grey quartz and appointed with an array of integrated appliances that includes eye-level tower ovens, a gas hob and fridge freezer along with the bonus of a wine chiller and dishwasher. The layout wraps-around into a matching utility room that keeps laundry hidden out of sight and opens into a thoughtfully converted, spacious family room that has ample space to incorporate an excellent home office/study area. Handy for guests and busy households, a ground floor cloakroom sits discreetly away.
The beautifully curated aesthetic is echoed upstairs where three large bedrooms flow from a central landing that gives everyone their own feeling of space and privacy. Extending out over the full depth of the house, an enviable main bedroom is bathed with sunlight from bay windows that proffer the ideal alcove for a dressing table. Its accent wall blends seamlessly with the carpeting and colour scheme conjuring an elegant feel. A walk-through dressing area is fitted with recessed mirror door wardrobes that enhance the level of sunlight further still and a luxury en suite has a glass framed shower and the contemporary streamline design of an anthracite grey flat panel ladder radiator.
Cherry blossom patterns add a pop of colour to the equally impressive second bedroom and the scallop borders of demi baby blue walls in the third make it an ideal choice for a nursery or playroom. Together these two excellently sized bedrooms share a notable family bathroom with the textured detailing of ripple tiles. Landing cupboards supply handy extra storage and complete the layout.
Outside, to the rear the French doors of the dining area tempt you out onto the admirably broad and deep landscaped patio of an enclosed south-west facing garden that adds a wonderful extension of the house. Perfectly sized for everything from a peaceful morning coffee to al fresco entertaining on a grand scale, it adjoins an established lawn that gives children every chance to play while you recline or dine in the sunshine. A timber framed flowerbed is planted with palms and flowering shrubs, and to the rear a large painted shed has space to store bikes, barbeques and garden furniture safely away.
Solar panels on the roof add energy efficiency and a private driveway at the front of the house provides the convenience of off-road parking for several vehicles.
Brochures
Set within a prized development this detached propEPC- COUNCIL TAXA payment made to your local authority in order to pay for local services like schools, libraries, and refuse collection. The amount you pay depends on the value of the property.Read more about council Tax in our glossary page.
- Band: D
- PARKINGDetails of how and where vehicles can be parked, and any associated costs.Read more about parking in our glossary page.
- Driveway
- GARDENA property has access to an outdoor space, which could be private or shared.
- Yes
- ACCESSIBILITYHow a property has been adapted to meet the needs of vulnerable or disabled individuals.Read more about accessibility in our glossary page.
- Ask agent
Set within a prized development this detached property offers south-west facing gardens and a superb free flowing layout
Add an important place to see how long it'd take to get there from our property listings.
__mins driving to your place
Get an instant, personalised result:
- Show sellers you’re serious
- Secure viewings faster with agents
- No impact on your credit score
Your mortgage
Notes
Staying secure when looking for property
Ensure you're up to date with our latest advice on how to avoid fraud or scams when looking for property online.
Visit our security centre to find out moreDisclaimer - Property reference 33926767. The information displayed about this property comprises a property advertisement. Rightmove.co.uk makes no warranty as to the accuracy or completeness of the advertisement or any linked or associated information, and Rightmove has no control over the content. This property advertisement does not constitute property particulars. The information is provided and maintained by J Lord & Co, Davenham. Please contact the selling agent or developer directly to obtain any information which may be available under the terms of The Energy Performance of Buildings (Certificates and Inspections) (England and Wales) Regulations 2007 or the Home Report if in relation to a residential property in Scotland.
*This is the average speed from the provider with the fastest broadband package available at this postcode. The average speed displayed is based on the download speeds of at least 50% of customers at peak time (8pm to 10pm). Fibre/cable services at the postcode are subject to availability and may differ between properties within a postcode. Speeds can be affected by a range of technical and environmental factors. The speed at the property may be lower than that listed above. You can check the estimated speed and confirm availability to a property prior to purchasing on the broadband provider's website. Providers may increase charges. The information is provided and maintained by Decision Technologies Limited. **This is indicative only and based on a 2-person household with multiple devices and simultaneous usage. Broadband performance is affected by multiple factors including number of occupants and devices, simultaneous usage, router range etc. For more information speak to your broadband provider.
Map data ©OpenStreetMap contributors.






