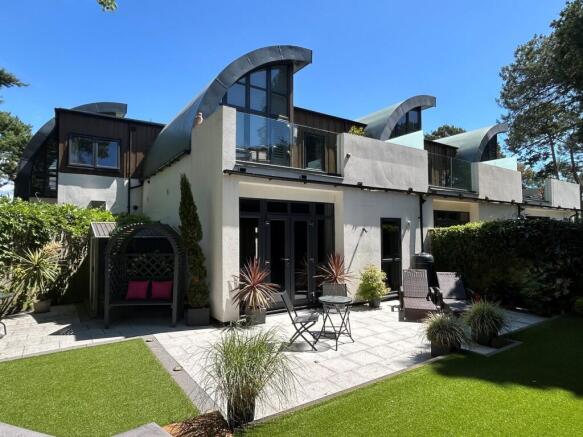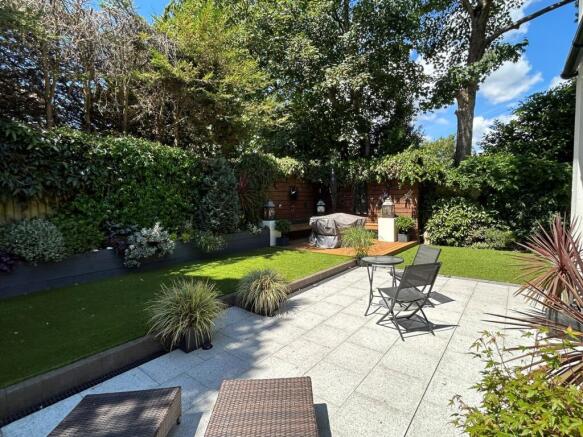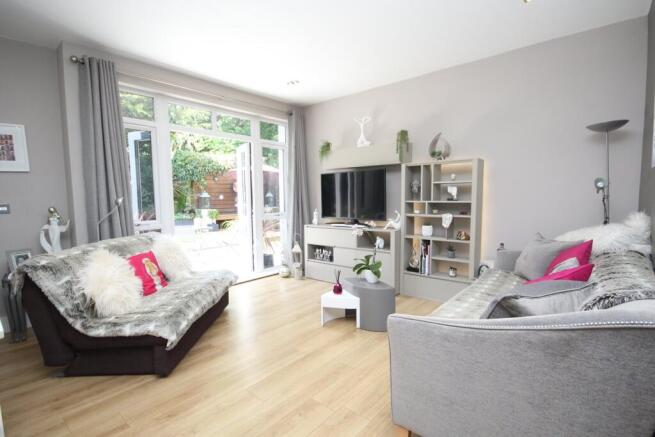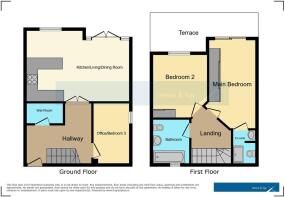
Nelson Road, WESTBOURNE, BH4

- PROPERTY TYPE
Town House
- BEDROOMS
3
- BATHROOMS
2
- SIZE
Ask agent
Key features
- EXCLUSIVE GATED DEVELOPMENT
- IMPECCABLY PRESENTED HOME
- THREE BEDROOMS
- BEDROOM ONE WITH EN-SUITE & BALCONY
- STUNNING OPEN PLAN LIVING
- CONTEMPORARY FITTED KITCHEN
- UNDERGROUND PARKING
- BEAUTIFUL REAR GARDEN
- TENURE -
- COUNCIL TAX - E
Description
Nestled within the exclusive Trafalgar Mews development, this impeccably presented three bedroom home offers modern living in a tranquil, gated community. Built circa 2013, this striking property boasts a high specification finish with a tasteful interior, including underfloor heating and motion-activated low-level lighting that enhances the ambiance. The expansive open-plan living area features high-quality flooring and seamlessly connects to a sleek kitchen equipped with high-gloss handleless units, integrated Smeg appliances, and stone worktops. French doors lead to a private, south-facing garden, perfect for outdoor entertaining. Upstairs, the master bedroom impresses with a vaulted ceiling and luxurious ensuite shower room with a large balcony for morning coffee/sundowners. Two additional bedrooms offer flexibility for family living or home office space with a wet room and additional bathroom for added convenience. Residents benefit from allocated underground parking as well as visitor parking.
The property enjoys a prime location ideally positioned to take advantage of all the area has to offer. Coy Pond, a haven for wildlife with pretty duck pond is nearby as are scenic pathways and stream which meander through the Gardens directly in to the bustling town of Bournemouth. Explore in the opposite direction and you will find yourself in the heart of Westbourne with its laid back vibe and eclectic mix of cafe bars, eateries and boutique shops together with the usual high street names such as Marks and Spencer food hall. For beach lovers, miles upon miles of glorious sandy shores with promenade stretching to trendy Southbourne and beyond one way, and the famous Sandbanks in the other are also close by.
GATED ENTRANCE
The property is approached via electric gates with driveway leading to the development.
ENTRANCE HALL
Stairs to the first floor landing.
OPEN PLAN LIVING/DINING/KITCHEN
21' 0" x 20' 2" (6.40m x 6.15m) maximum measurements. This beautifully presented open-plan living space offers a seamless blend of style, comfort, and functionality. The contemporary kitchen boasts high-gloss white cabinetry with a feature backsplash, and sleek integrated appliances to include Smeg induction hob with extractor over and Smeg oven, built-in fridge/freezer, microwave, built-in dishwasher and Smeg washer/dryer, all centred around a generous peninsular/breakfast bar—perfect for casual dining or entertaining. Flowing effortlessly from the kitchen, the spacious dining area is elegantly appointed with stylish decor, creating a sophisticated space for hosting dinner parties or family meals. The adjoining lounge area is warm and inviting, with soft grey tones, Large double doors flood the room with natural light and open out onto a beautifully maintained private garden, offering the perfect extension to your living space during the warmer months. Finished with attractive fl...
BEDROOM THREE
9' 6" x 8' 0" (2.90m x 2.44m) Double glazed window to the side aspect, built-in sliding wardrobes, underfloor heating.
WET ROOM
Wet room with wash hand basin, w.c. and mains fed shower, underfloor heating.
FIRST FLOOR LANDING
Doors to the following rooms.
BEDROOM ONE
13' 8" x 10' 1" (4.17m x 3.07m) maximum measurements. Floor to ceiling statement windows with feature shutter blinds, built-in wardrobe with sliding doors, bespoke headboard with mood lighting, UPVC door to the balcony.
LARGE BALCONY
Large sunny aspect balcony for morning coffee/sundowners.
EN-SUITE
Suite comprising wash hand basin, w.c., shower cubicle and sensor lighting, heated towel rail.
BEDROOM TWO
11' 0" x 8' 8" (3.35m x 2.64m) Double glazed window to the rear overlooking the balcony, built-in wardrobes with sliding doors.
BATHROOM
Frosted window to the front aspect, bath with modern tap and overhead shower, w.c., vanity sink unit with pull out drawer storage, heated towel rail.
REAR GARDEN
A particular feature of the home is the immaculately presented, low maintenance rear garden laid to a mix of hardstanding, artificial lawn and decking making this an ideal social space or relaxing haven.
UNDERGROUND PARKING
An underground parking space is conveyed with the home. There is additional visitor parking.
MATERIAL INFORMATION
Tenure - Share of Freehold, 999 years starting from 1st January 2013.
Service Charge - £389.19 per quarter (£1,556.76 per annum)
Management Agent - Homes & Steeple
Pets & Holiday Lets - Pets TBC Holiday Lets Not Allowed
Parking - Underground parking space x 1, further visitor parking.
Utilities - Mains Electricity, Water & Gas
Drainage - Mains Drainage
Broadband - Refer to ofcom website
Mobile Signal - Refer to ofcom website
Council Tax - E
EPC Rating - To be confirmed
- COUNCIL TAXA payment made to your local authority in order to pay for local services like schools, libraries, and refuse collection. The amount you pay depends on the value of the property.Read more about council Tax in our glossary page.
- Band: E
- PARKINGDetails of how and where vehicles can be parked, and any associated costs.Read more about parking in our glossary page.
- Yes
- GARDENA property has access to an outdoor space, which could be private or shared.
- Yes
- ACCESSIBILITYHow a property has been adapted to meet the needs of vulnerable or disabled individuals.Read more about accessibility in our glossary page.
- Ask agent
Nelson Road, WESTBOURNE, BH4
Add an important place to see how long it'd take to get there from our property listings.
__mins driving to your place
Get an instant, personalised result:
- Show sellers you’re serious
- Secure viewings faster with agents
- No impact on your credit score
Your mortgage
Notes
Staying secure when looking for property
Ensure you're up to date with our latest advice on how to avoid fraud or scams when looking for property online.
Visit our security centre to find out moreDisclaimer - Property reference 28980194. The information displayed about this property comprises a property advertisement. Rightmove.co.uk makes no warranty as to the accuracy or completeness of the advertisement or any linked or associated information, and Rightmove has no control over the content. This property advertisement does not constitute property particulars. The information is provided and maintained by Brown & Kay, Westbourne. Please contact the selling agent or developer directly to obtain any information which may be available under the terms of The Energy Performance of Buildings (Certificates and Inspections) (England and Wales) Regulations 2007 or the Home Report if in relation to a residential property in Scotland.
*This is the average speed from the provider with the fastest broadband package available at this postcode. The average speed displayed is based on the download speeds of at least 50% of customers at peak time (8pm to 10pm). Fibre/cable services at the postcode are subject to availability and may differ between properties within a postcode. Speeds can be affected by a range of technical and environmental factors. The speed at the property may be lower than that listed above. You can check the estimated speed and confirm availability to a property prior to purchasing on the broadband provider's website. Providers may increase charges. The information is provided and maintained by Decision Technologies Limited. **This is indicative only and based on a 2-person household with multiple devices and simultaneous usage. Broadband performance is affected by multiple factors including number of occupants and devices, simultaneous usage, router range etc. For more information speak to your broadband provider.
Map data ©OpenStreetMap contributors.





