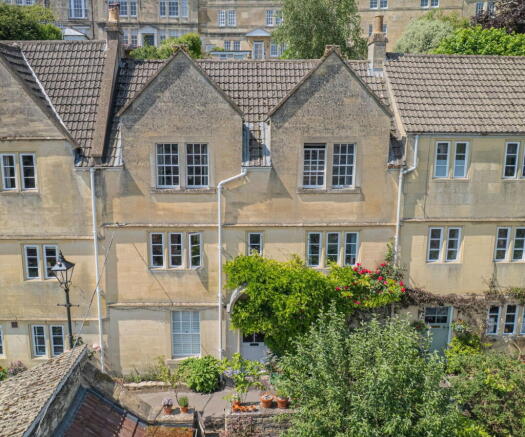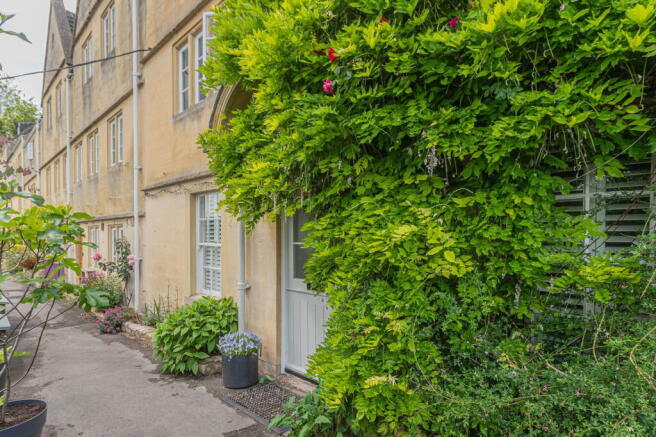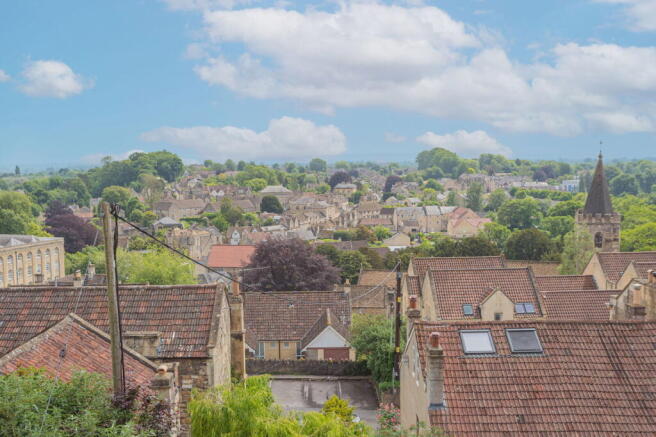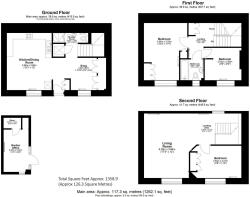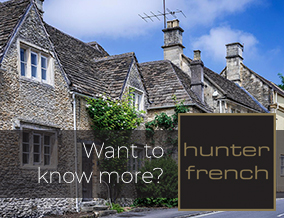
Middle Rank, Bradford on Avon, Wiltshire, BA15 1NL

- PROPERTY TYPE
Terraced
- BEDROOMS
3
- BATHROOMS
2
- SIZE
Ask agent
- TENUREDescribes how you own a property. There are different types of tenure - freehold, leasehold, and commonhold.Read more about tenure in our glossary page.
Freehold
Key features
- Beautifully renovated Grade II Listed double fronted townhouse
- Highly sought after and peaceful terrace on Bath side of town
- Breath-taking elevated views over the town and beyond
- Stylish kitchen / dining room
- Snug / play room / study space with plentiful storage
- Useful sleek downstairs shower room
- One double and one spacious single bedroom plus a sleek bathroom on first floor
- Glorious airy living room with storage on second floor
- Third double bedroom on second floor
- Versatile and well-appointed garden office within the private and enclosed level garden
Description
This distinguished and handsome double-fronted Grade II Listed house occupies an enviable and peaceful position within a charming terrace built in the style of 17th century weavers cottages on the highly desirable Bath side of Bradford on Avon. This three bedroom property offers notably versatile and well-proportioned space partnered with contemporary refinement, enjoying a remarkable elevated setting with sweeping, far-reaching views over the town’s rooftops and the rolling countryside beyond. The location itself is wonderfully tranquil, with a strong sense of community, yet remains conveniently placed for access to the town centre, local amenities, schools, countryside walks, and transport links to Bath and beyond.
Set across three thoughtfully arranged floors, this home has been tastefully and meticulously refurbished throughout by the current owners. The ground floor welcomes you into a 15’ kitchen/breakfast room which is beautifully appointed with a range of tasteful cabinetry, tiling, quality work surfaces, and integrated appliances that include a cooker, hob, fridge, and a new boiler in 2019. The layout has been carefully considered to allow for both practical use and relaxed family dining. Opposite the kitchen is a charming and highly versatile snug or playroom. This room has been fitted with extensive built-in storage, making it ideal for young families or as a secondary sitting room, home library, study area, or creative space. At the rear of the ground floor, a stylishly tiled shower room has been fitted with a modern suite including a walk-in shower, WC, wash basin, and heated towel rail, with a high standard of finish that continues throughout the home.
Upstairs, the first floor accommodates a double bedroom and a spacious single bedroom, each beautifully decorated and inviting. The larger of the two measures 15 feet in length and benefits from generous fitted wardrobe storage. Both rooms enjoy a commanding and wonderful view at the front and offer a peaceful retreat. The family bathroom is also located on this floor and has been finished to an excellent specification, with a full-size bath and shower over, modern sanitaryware including a WC and wash basin, and a radiator for towels. A large window adds a sense of airiness and light.
The second floor is a particularly impressive feature of the house, offering a wonderfully bright and expansive landing area (with storage) that flows openly into a spectacular 17-foot living room. This space is flooded with natural light thanks to large windows and offers simply breathtaking views that stretch for miles. The absence of dividing walls here creates a sense of openness and scale that is both uplifting and serene. Also on this floor is a delightful 12-foot double bedroom, again with fitted storage and perfectly suited as a guest room, teenage bedroom, or additional study space.
Externally, the house continues to exceed expectations. The front garden has been designed as a private and secluded oasis, with a mix of mature planting beds featuring colourful perennials, shrubs, and carefully tended greenery. An area of lawn offers a soft landscape for relaxation, while a paved patio area provides an excellent space for al fresco dining or hosting guests.
A truly standout feature is the attractive stone-built garden office, measuring over 11 feet and finished to a high residential specification in March 2020 when it was converted. It includes efficient triple glazing, full insulation, proper flooring, underfloor heating with an additional electric radiator, lighting, and a power supply. This makes it a perfect solution for remote working, a creative studio, or simply a tranquil spot in which to relax away from the main house.
The property occupies a popular position on the Bath side of Bradford on Avon, in the catchment area and within walking distance of both St Laurence Secondary School and Christchurch Primary School. It offers relatively easy (albeit sloping) access to the music centre and town centre with its many independent shops, diverse restaurant scene, public houses, library and swimming pool, and there is a handy convenience store just a few minutes away. The railway station provides direct services to Bath, Bristol and London Waterloo and is also accessible by foot, and for those who would rather take the bus, there is a dependable local service that picks up from a stop close to the house, providing a service both into the town centre and out to Bath. Sladesbrook Park, Ashley Park, and a variety of playing fields are also on offer just around the corner, as are plenty of peaceful country walks.
Additional Information
Tenure: Grade II Listed Freehold House
Council Tax Band: E
Current EPC Rating: D (56) // Potential EPC Rating: B (89)
Services: Mains gas-fired radiator central heating With Underfloor Heating In Studio // Mains Electricity Supply // Mains Drainage Supply // Mains Water Supply // Single Glazing With Triple Glazing In Studio.
- COUNCIL TAXA payment made to your local authority in order to pay for local services like schools, libraries, and refuse collection. The amount you pay depends on the value of the property.Read more about council Tax in our glossary page.
- Band: E
- LISTED PROPERTYA property designated as being of architectural or historical interest, with additional obligations imposed upon the owner.Read more about listed properties in our glossary page.
- Listed
- PARKINGDetails of how and where vehicles can be parked, and any associated costs.Read more about parking in our glossary page.
- On street
- GARDENA property has access to an outdoor space, which could be private or shared.
- Patio,Private garden
- ACCESSIBILITYHow a property has been adapted to meet the needs of vulnerable or disabled individuals.Read more about accessibility in our glossary page.
- Ask agent
Middle Rank, Bradford on Avon, Wiltshire, BA15 1NL
Add an important place to see how long it'd take to get there from our property listings.
__mins driving to your place
Get an instant, personalised result:
- Show sellers you’re serious
- Secure viewings faster with agents
- No impact on your credit score
Your mortgage
Notes
Staying secure when looking for property
Ensure you're up to date with our latest advice on how to avoid fraud or scams when looking for property online.
Visit our security centre to find out moreDisclaimer - Property reference S1336491. The information displayed about this property comprises a property advertisement. Rightmove.co.uk makes no warranty as to the accuracy or completeness of the advertisement or any linked or associated information, and Rightmove has no control over the content. This property advertisement does not constitute property particulars. The information is provided and maintained by Hunter French, Corsham. Please contact the selling agent or developer directly to obtain any information which may be available under the terms of The Energy Performance of Buildings (Certificates and Inspections) (England and Wales) Regulations 2007 or the Home Report if in relation to a residential property in Scotland.
*This is the average speed from the provider with the fastest broadband package available at this postcode. The average speed displayed is based on the download speeds of at least 50% of customers at peak time (8pm to 10pm). Fibre/cable services at the postcode are subject to availability and may differ between properties within a postcode. Speeds can be affected by a range of technical and environmental factors. The speed at the property may be lower than that listed above. You can check the estimated speed and confirm availability to a property prior to purchasing on the broadband provider's website. Providers may increase charges. The information is provided and maintained by Decision Technologies Limited. **This is indicative only and based on a 2-person household with multiple devices and simultaneous usage. Broadband performance is affected by multiple factors including number of occupants and devices, simultaneous usage, router range etc. For more information speak to your broadband provider.
Map data ©OpenStreetMap contributors.
