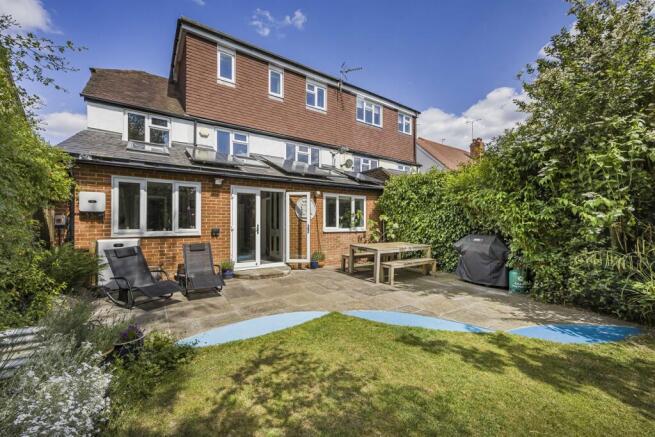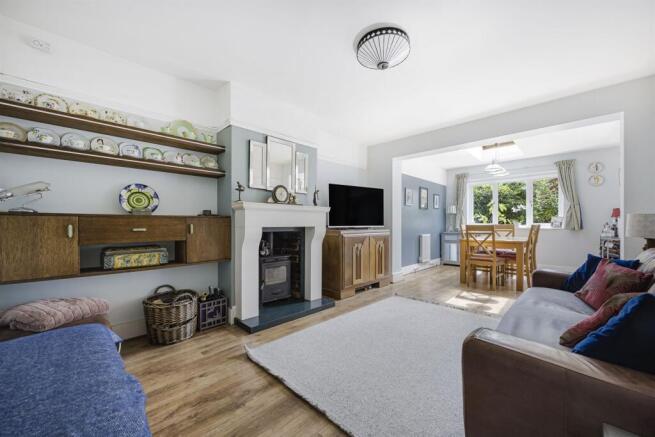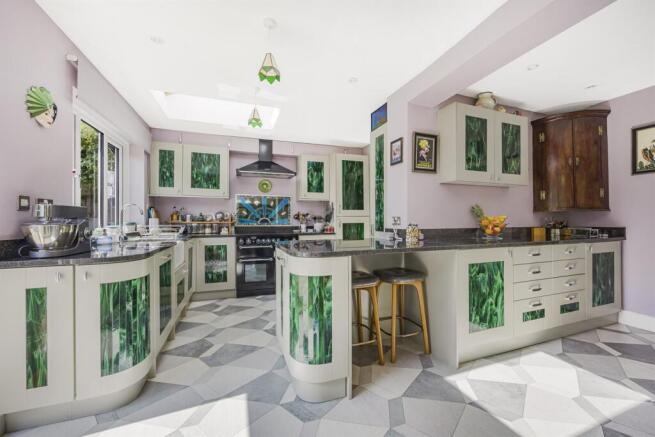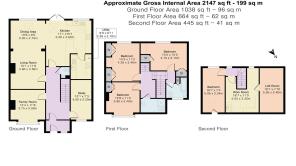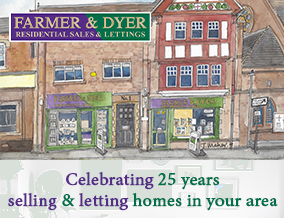
Matlock Road, Caversham Heights, Reading

- PROPERTY TYPE
Semi-Detached
- BEDROOMS
4
- BATHROOMS
2
- SIZE
Ask agent
- TENUREDescribes how you own a property. There are different types of tenure - freehold, leasehold, and commonhold.Read more about tenure in our glossary page.
Ask agent
Key features
- Well presented and extended Edwardian style semi detached family home
- Accommodation arranged over three floors
- Four bedrooms plus separate flexible 5th bedroom / hobbies / studio room
- Living room
- Study
- Kitchen/breakfast room
- Dining room
- Sitting room
- Excellent internal presentation with period features retained and Art Deco styling
- Generous level secluded west facing garden extending approx. 80ft
Description
SITUATION
Caversham is situated just north of the River Thames, offering a wide range of shops, bars and restaurants, together with excellent schooling. Reading Station servicing London (Paddington 25 minutes) is within half a mile of Caversham Bridge and has been further complemented with the arrival of Crossrail. Emmer Green & Caversham Heights border the South Oxfordshire countryside, with a choice of golf courses and the additional Mapledurham Gym & Rivermead Sports Complex on Caversham borders
ENTRANCE
Leadlight front door to
EXTENDED ENTRANCE LOBBY
With front aspect double glazed window, cloaks and shelving area, original front door to
RECEPTION HALL
With encased radiator, staircase to first floor, understairs storage cupboard, further walk in understairs cupboard with water softener
CLOAKROOM
With W.C., wash hand basin with cupboard space below
SITTING ROOM
With front aspect feature double glazed square bay window with radiator, central ornamental fireplace with hearth, surround and mantel over, picture rails
STUDY
With front aspect double glazed window, radiator
EXTENDED LIVING/DINING ROOM
Naturally segregated for living and dining areas
LIVING AREA with central fireplace with wood burning stove, picture rails
DINING AREA with room for table and chairs, radiator, picture rails, rear aspect double glazed window and overhead double glazed Velux skylight window
This room links through to
EXTENDED KITCHEN/BREAKFAST ROOM
Beautifully fitted Art Deco design with Belfast sink unit with mixer tap and cupboard under, further extensive range of both floor standing and wall mounted eye level units with granite work surfaces and surrounds, with range cooker, extractor hood above, integrated fridge/freezer and dishwasher, breakfast bar and shelving. Double glazed window and matching double glazed French doors to patio and garden, overhead double glazed Velux window, stainless steel heated towel rail
UTILITY ROOM
Comprising single drainer stainless steel sink unit with mixer tap and cupboards under, further eye level units and shelving, plumbing for washing machine and tumble dryer, space for additional fridge/freezer, wall mounted gas boiler
STAIRCASE FROM RECEPTION HALL TO SPLIT LANDING
BEDROOM ONE
With rear aspect double glazed window, ornate original fireplace with surround and mantel over, twin fitted Art Deco style recessed wardrobes, picture rails, radiator
BEDROOM TWO
With front aspect double glazed bay window, picture rails, radiator, ornate ornamental fireplace with surround and mantel over and recessed wardrobe and cupboard space
BEDROOM THREE
With twin rear aspect double glazed windows. radiator, inbuilt desk area with shelving, storage cupboard and built in double wardrobe with cupboard space above
BATHROOM ONE
With tile encased bath with independent shower unit with bifold deflector, wash hand basin with cupboard space below, W.C., with contrasting tiled walls and floor and front aspect obscure double glazed window, built in medicine cupboards
BATHROOM TWO (SHOWER ROOM)
Comprising fully tiled shower cubicle, wash hand basin with cupboard space below, W.C., with tiled surrounds and floor, stainless steel heated towel rail, front aspect obscure double glazed window
STAIRCASE FROM FIRST FLOOR TO SECOND FLOOR LANDING
With rear aspect double glazed window
BEDROOM FOUR
Dual aspect with front double glazed Velux window and rear double glazed window, fitted recessed shelving, desk, radiator and eaves storage cupboard
HOBBIES ROOM/OFFICE
Dual aspect with twin front double glazed Velux windows and rear double glazed window. This room provides various options of use with inbuilt desk and work surfaces, sink with mixer tap and cupboard below, recessed shelving and eaves storage cupboard providing option to further convert, radiator
REAR GARDEN
At the rear of the property is a level established and secluded garden predominately laid to lawn with an abundance of bordering mature trees, hedges and evergreens to the side and rear providing excellent year round seclusion. At the rear of the garden is a large timber storage shed and potting shed, wood store and compost area with wild garden producing seasonal flowers. The gardens enjoy a westerly facing aspect and extend in the region of 80ft with excellent seclusion and privacy
There is a paved patio area adjacent to the property with outside lighting, power and water tap, including solar panels
OUTSIDE
The front of the property is entered via a cobble paved driveway providing off road parking. Low maintenance with flower bed and a mixture of mature hedged and timber fenced enclosure
TENURE
Freehold
APPROXIMATE SQUARE FOOTAGE
2147sq ft. This is an approximate measurement taken from the EPC which measures the heated habitable space
SCHOOL CATCHMENT
Caversham Primary School
The Heights Primary School
Highdown School and Sixth Form Centre
COUNCIL TAX
Band E
FREE MORTGAGE ADVICE
We are pleased to be able to offer the services of an Independent Mortgage Adviser who can access a variety of mortgage rates from leading Banks and Building Societies. For a free, no obligation discussion or quote, please contact Stuart Milton, our mortgage adviser, on
LOCATION
This image is for indicative purposes and cannot be relied upon as wholly correct
Brochures
33 Matlock Road.pdf- COUNCIL TAXA payment made to your local authority in order to pay for local services like schools, libraries, and refuse collection. The amount you pay depends on the value of the property.Read more about council Tax in our glossary page.
- Ask agent
- PARKINGDetails of how and where vehicles can be parked, and any associated costs.Read more about parking in our glossary page.
- Yes
- GARDENA property has access to an outdoor space, which could be private or shared.
- Yes
- ACCESSIBILITYHow a property has been adapted to meet the needs of vulnerable or disabled individuals.Read more about accessibility in our glossary page.
- Ask agent
Energy performance certificate - ask agent
Matlock Road, Caversham Heights, Reading
Add an important place to see how long it'd take to get there from our property listings.
__mins driving to your place
Get an instant, personalised result:
- Show sellers you’re serious
- Secure viewings faster with agents
- No impact on your credit score
Your mortgage
Notes
Staying secure when looking for property
Ensure you're up to date with our latest advice on how to avoid fraud or scams when looking for property online.
Visit our security centre to find out moreDisclaimer - Property reference 36994. The information displayed about this property comprises a property advertisement. Rightmove.co.uk makes no warranty as to the accuracy or completeness of the advertisement or any linked or associated information, and Rightmove has no control over the content. This property advertisement does not constitute property particulars. The information is provided and maintained by Farmer & Dyer, Caversham. Please contact the selling agent or developer directly to obtain any information which may be available under the terms of The Energy Performance of Buildings (Certificates and Inspections) (England and Wales) Regulations 2007 or the Home Report if in relation to a residential property in Scotland.
*This is the average speed from the provider with the fastest broadband package available at this postcode. The average speed displayed is based on the download speeds of at least 50% of customers at peak time (8pm to 10pm). Fibre/cable services at the postcode are subject to availability and may differ between properties within a postcode. Speeds can be affected by a range of technical and environmental factors. The speed at the property may be lower than that listed above. You can check the estimated speed and confirm availability to a property prior to purchasing on the broadband provider's website. Providers may increase charges. The information is provided and maintained by Decision Technologies Limited. **This is indicative only and based on a 2-person household with multiple devices and simultaneous usage. Broadband performance is affected by multiple factors including number of occupants and devices, simultaneous usage, router range etc. For more information speak to your broadband provider.
Map data ©OpenStreetMap contributors.
