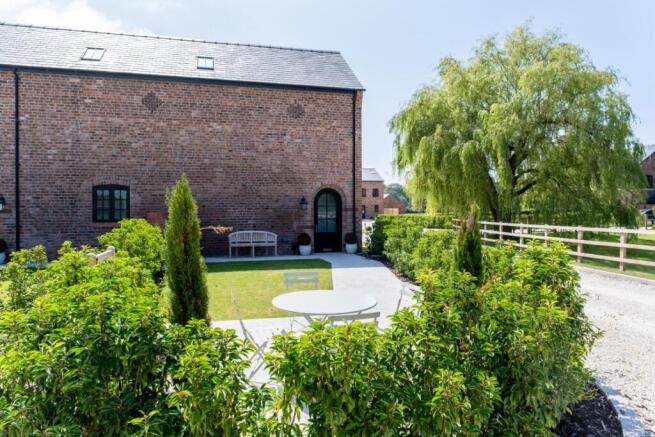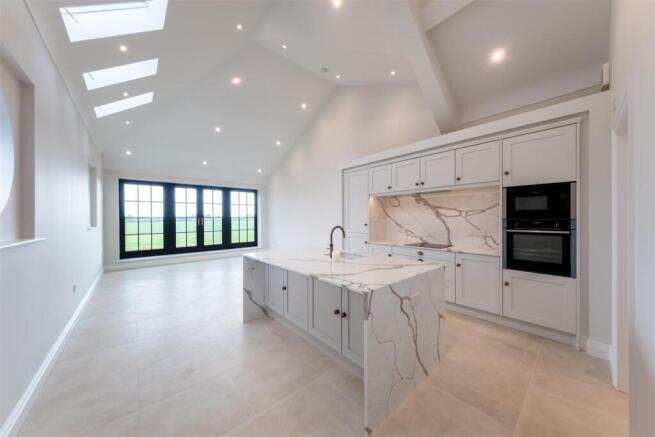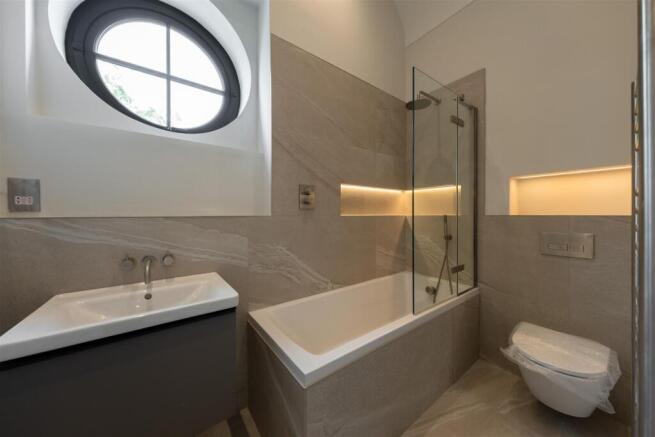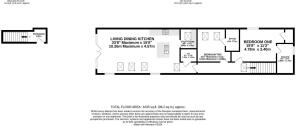Old Hall Country Estate, Chester, CH3 6EA

- PROPERTY TYPE
Barn Conversion
- BEDROOMS
2
- BATHROOMS
2
- SIZE
Ask agent
- TENUREDescribes how you own a property. There are different types of tenure - freehold, leasehold, and commonhold.Read more about tenure in our glossary page.
Freehold
Key features
- A distinct luxury development of 12 beautiful homes.
- Exceptional specifications and finishes.
- Positioned in a tranquil courtyard setting.
- Individually designed and Heritage materials used.
- Modern contemporary feel whilst still retaining many character features and light throughout.
- Approached by a long sweeping driveway.
- Private individual gardens.
- Designated courtyard parking and garaging.
- A bespoke individual development creating a peaceful living environment.
Description
Old Hall Country Estate - Discover this prestigious development of 12 high-end barn conversions set on a heritage moated site, nestled just 10 minutes from Chester city centre yet surrounded by tranquil countryside.
Designed by Carden Homes with meticulous attention to sustainability, design quality and community integration, each plot has been individually designed creating a modern contemporary feel whilst still retaining many character features and light throughout.
This is a rare opportunity to own a piece of Chester’s heritage, thoughtfully restored into distinctive, luxurious homes.
2 Old Hall Country Estate - Set within a beautifully converted barn, this character-rich two-bedroom first floor apartment effortlessly blends original architectural features with contemporary luxury. With tall ceilings, exposed character beams, and expansive glazed French doors opening onto a Juliet balcony, the home boasts uninterrupted views across the rolling Cheshire countryside.
The spacious living area features porcelain tiled flooring and abundant natural light, all enhanced by the vaulted ceilings and original timber beams that speak to the building’s heritage.
The bespoke kitchen boasts quartz worktops and a Quooker boiling water tap as well as integrated appliances such as oven, hob, dishwasher and fridge freezer. A fantastic benefit within this home is a custom-built utility room, just off the kitchen.
Both bedrooms are fitted with TV points, carpeted flooring, and ample natural light, making them ideal sanctuaries.
Stylish porcelain floor tiling and wall finishes complement the high-spec fittings, including energy-efficient dual flush toilets.
Enjoy year-round comfort with underfloor heating throughout, powered by an energy-efficient Air Source Heat Pump. The home also benefits from double glazed timber frame windows and modern insulation for reduced energy bills.
Despite being on the first floor, the apartment includes a private garden and patio area at the front, ideal for morning coffee or evening relaxation. The property also benefits from a private garage with electric doors and internal electricity supply as well as private driveway parking.
This exceptional home combines countryside charm with high-end specification, offering a rare opportunity to own a distinctive apartment within a characterful barn conversion – perfectly suited to professionals, downsizers, or anyone seeking a stylish rural retreat with modern convenience.
In Further Details The Accommodation Comprises:- - Please note that we have not checked any of the appliances or the central heating system included in the sale (if any). All prospective purchasers should satisfy themselves on this point prior to entering the contract.
Ground Floor -
Entrance Hall -
First Floor -
Hallway -
Living Dining Kitchen - 10.26 (max) x 4.57 (33'7" (max) x 14'11") -
Utility Room - 2.04 x 1.70 (6'8" x 5'6") -
Separate Wc - 1.70 x 1.34 (5'6" x 4'4") -
Bedroom One - 4.78 x 3.40 (15'8" x 11'1") -
En-Suite - 2.96 x 1.74 (9'8" x 5'8") -
Bedroom Two - 3.41 (max) x 3.38 (11'2" (max) x 11'1") -
En-Suite - 2.29 x 1.42 (7'6" x 4'7") -
Outside -
Garage -
Location - Nestled in the sought-after suburb of Huntington, this property offers a perfect blend of village charm and modern convenience.
Located just two miles from Chester city centre, Huntington is a popular residential area known for its friendly community, excellent schools, and easy access to the A55 and motorway links.
Residents enjoy beautiful riverside walks along the River Dee, as well as proximity to open countryside and the picturesque Chester Meadows.
The area boasts a range of local amenities including shops, pubs, and a well-regarded primary school, making it ideal for families and professionals alike. With regular public transport into the city and scenic surroundings, Huntington offers the best of both worlds – a peaceful lifestyle just minutes from the vibrant heart of Chester.
Tenure - Freehold. Subject to verification by Vendor's Solicitor.
Warranty - There is a 10-year building warranty provided by ABC+ for new builds, plots 11 and 12. An architects certificate is provided for all other properties.
Management Charge - There is a service charge due on the 1st January and the 1st July in each year. The service charge budget covers a 12-month period, ending on the 31st December in each year.
At the end of the service charge year, the budget will then be reviewed by the Property Manager, and any changes will be based on the anticipated expenditure for the next 12 months.
After the end of the service charge year, year-end accounts will be prepared which will show the budget vs expenditure, and a balancing charge will be issued – in the case of an underspend it would be a credit, or in the case of overspend it would be a debit.
Services (Not Tested) - We believe that mains water, electricity, air-source central heating and private drainage are connected.
Local Authority - Cheshire West And Chester.
Post Code - CH3 6EA
Possession - Vacant possession upon completion.
Viewing - Viewing strictly by appointment through the Agents.
- COUNCIL TAXA payment made to your local authority in order to pay for local services like schools, libraries, and refuse collection. The amount you pay depends on the value of the property.Read more about council Tax in our glossary page.
- Band: TBC
- PARKINGDetails of how and where vehicles can be parked, and any associated costs.Read more about parking in our glossary page.
- Yes
- GARDENA property has access to an outdoor space, which could be private or shared.
- Yes
- ACCESSIBILITYHow a property has been adapted to meet the needs of vulnerable or disabled individuals.Read more about accessibility in our glossary page.
- Ask agent
Energy performance certificate - ask agent
Old Hall Country Estate, Chester, CH3 6EA
Add an important place to see how long it'd take to get there from our property listings.
__mins driving to your place
Get an instant, personalised result:
- Show sellers you’re serious
- Secure viewings faster with agents
- No impact on your credit score
Your mortgage
Notes
Staying secure when looking for property
Ensure you're up to date with our latest advice on how to avoid fraud or scams when looking for property online.
Visit our security centre to find out moreDisclaimer - Property reference 33930327. The information displayed about this property comprises a property advertisement. Rightmove.co.uk makes no warranty as to the accuracy or completeness of the advertisement or any linked or associated information, and Rightmove has no control over the content. This property advertisement does not constitute property particulars. The information is provided and maintained by Hinchliffe Holmes, Tarporley. Please contact the selling agent or developer directly to obtain any information which may be available under the terms of The Energy Performance of Buildings (Certificates and Inspections) (England and Wales) Regulations 2007 or the Home Report if in relation to a residential property in Scotland.
*This is the average speed from the provider with the fastest broadband package available at this postcode. The average speed displayed is based on the download speeds of at least 50% of customers at peak time (8pm to 10pm). Fibre/cable services at the postcode are subject to availability and may differ between properties within a postcode. Speeds can be affected by a range of technical and environmental factors. The speed at the property may be lower than that listed above. You can check the estimated speed and confirm availability to a property prior to purchasing on the broadband provider's website. Providers may increase charges. The information is provided and maintained by Decision Technologies Limited. **This is indicative only and based on a 2-person household with multiple devices and simultaneous usage. Broadband performance is affected by multiple factors including number of occupants and devices, simultaneous usage, router range etc. For more information speak to your broadband provider.
Map data ©OpenStreetMap contributors.




