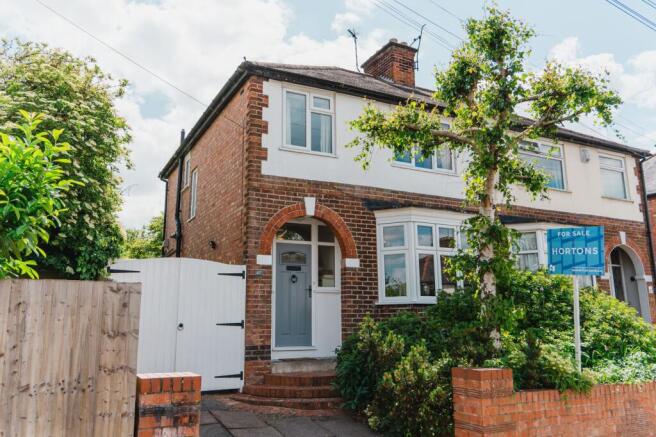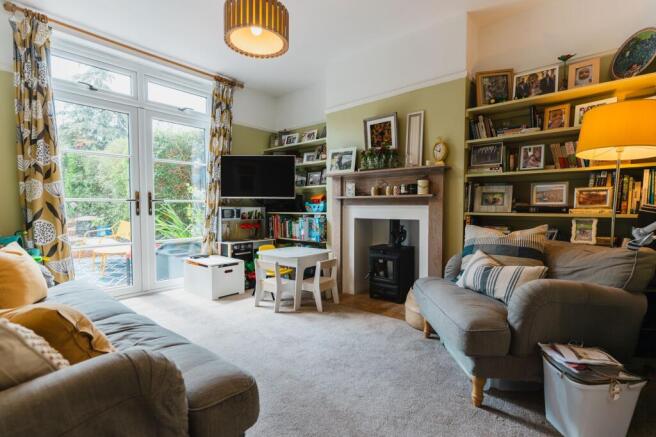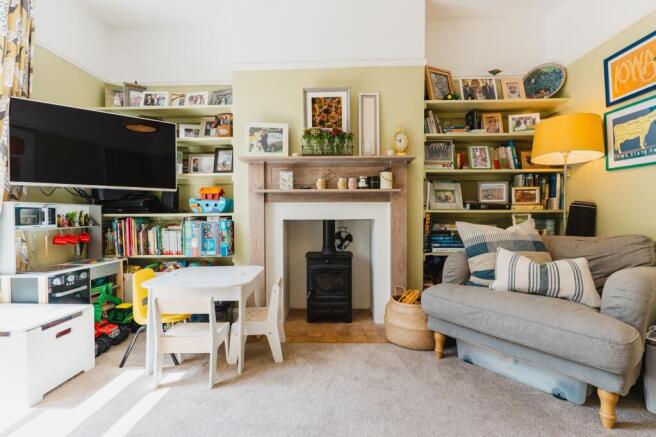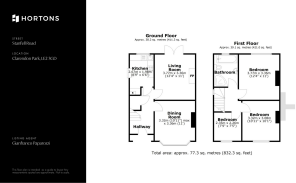Stanfell Road, Clarendon Park, LE2

- PROPERTY TYPE
Semi-Detached
- BEDROOMS
3
- BATHROOMS
1
- SIZE
Ask agent
- TENUREDescribes how you own a property. There are different types of tenure - freehold, leasehold, and commonhold.Read more about tenure in our glossary page.
Freehold
Key features
- A 1930's bay-fronted semi-detached house
- Situated in the popular suburb of Clarendon Park
- Two wide reception rooms and a well appointed breakfast kitchen
- An extensive, large and incredibly well established south-facing rear garden
- Three bedrooms served by a four-piece family bathroom
- Driveway and off-road parking
- Immense potential for remodelling and extension
- Early viewing is essential
Description
Set on the quietly coveted lower stretch of Stanfell Road, this three-bedroom 1930’s bay-fronted semi-detached house occupies an elevated position in the heart of Clarendon Park. Sensitively refurbished and beautifully maintained, the home marries original character with the quiet promise of further transformation, a compelling opportunity for those seeking space, light, and scope in one of Leicester’s most vibrant suburbs.
The façade bears the hallmarks of its era, with curved bays and a red-brick exterior softened by mature planting. Stairs lead to the entry, accessed via a storm porch into a wide entrance hall laid with hardwood flooring. At the front of the house, a generous reception room is bathed in morning light through a broad double-glazed bay window. To the rear, a second living room centres around a cast-iron log burner fireplace and opens through French doors onto the expansive, south-facing garden. The garden’s leafy presence becomes a quiet backdrop, infusing the space with calm and connection to the outdoors. Adjacent, the kitchen is traditionally appointed with oak worktops, ample cabinetry, and a suite of integrated and freestanding appliances. A side door provides easy access to the garden and beyond, enhancing the home’s sense of flow.
Upstairs, three bedrooms lead from a naturally lit landing with a double-glazed window to the side aspect. The largest sits to the front, painted in a bold, orange palette and offering generous proportions. The second double bedroom enjoys a serene view across the garden, while a third, smaller room provides an ideal space for a nursery, home office or guest room. A striking four-piece family bathroom completes the floor, featuring a roll-top cast iron bath, walk-in shower, wash basin and w/c, all finished with a considered attention to detail. Furthermore, the loft is both boarded and insulated, and offers potential for conversion, subject to the necessary consents.
The south-facing garden is a standout feature and a particular highlight of the home. Long, private and thoughtfully planted for year-round interest. A series of distinct zones accommodate outdoor dining, quiet reflection and play, with mature trees, flowering rosebuds and shrubs lending structure and colour. Towards the far end, there is ample space to install a garden studio or home office, again subject to consents. To the front, a paved driveway allows off-road parking for at-least one vehicle amongst established shrubbery and mature trees, providing immediate privacy from the main-road.
Overall, a fabulous home in a thriving suburb. An early viewing is essential to truly appreciate the overall finish, potential and convenience the property has to offer.
Location:
Clarendon Park is one of Leicester’s most sought-after neighbourhoods, known for its vibrant community spirit and leafy residential streets. The area blends a strong sense of local identity with an ever-growing collection of independent cafés, artisan bakeries, vintage shops, and excellent local pubs — all centred around the lively Queens Road. With its mix of period homes and green spaces, Clarendon Park attracts professionals, young families, and creatives alike.
Ideally positioned just south of the city centre, the neighbourhood offers convenient access to the University of Leicester, Leicester Royal Infirmary, and the train station, making it especially popular with commuters and academics. Highly regarded primary and secondary schools are within easy reach, and nearby Victoria Park provides an expansive green space for weekend strolls, picnics, and community events.
Vendor comments:
“ We have absolutely loved living in this home. One of our favourite features has been the beautiful south-facing garden. It gets sunlight all day and has been perfect for relaxing, entertaining and growing plants. The house has always felt bright and welcoming, with lovely natural light streaming through the windows. It’s been a peaceful retreat, yet conveniently close to everything we need. We’ll really miss the sense of space, the friendly neighbourhood and the special memories we have made here. “
Material information:
Council tax band: B.
Tenure: Freehold.
Water meter: No.
EPC rating: D.
No restrictions or covenants apply as far as we are informed.
Parking: Off road parking with a driveway.
EPC Rating: D
Disclaimer
In accordance with current legal requirements, all prospective purchasers are required to undergo an Anti-Money Laundering (AML) check. An administration fee of £40 per property will apply. This fee is payable after an offer has been accepted and must be settled before a memorandum of sale can be issued.
- COUNCIL TAXA payment made to your local authority in order to pay for local services like schools, libraries, and refuse collection. The amount you pay depends on the value of the property.Read more about council Tax in our glossary page.
- Band: B
- PARKINGDetails of how and where vehicles can be parked, and any associated costs.Read more about parking in our glossary page.
- Yes
- GARDENA property has access to an outdoor space, which could be private or shared.
- Private garden
- ACCESSIBILITYHow a property has been adapted to meet the needs of vulnerable or disabled individuals.Read more about accessibility in our glossary page.
- Ask agent
Stanfell Road, Clarendon Park, LE2
Add an important place to see how long it'd take to get there from our property listings.
__mins driving to your place
Get an instant, personalised result:
- Show sellers you’re serious
- Secure viewings faster with agents
- No impact on your credit score
Your mortgage
Notes
Staying secure when looking for property
Ensure you're up to date with our latest advice on how to avoid fraud or scams when looking for property online.
Visit our security centre to find out moreDisclaimer - Property reference fbb6914f-8dfe-4806-8fb4-2bedf975f0dd. The information displayed about this property comprises a property advertisement. Rightmove.co.uk makes no warranty as to the accuracy or completeness of the advertisement or any linked or associated information, and Rightmove has no control over the content. This property advertisement does not constitute property particulars. The information is provided and maintained by Hortons, National. Please contact the selling agent or developer directly to obtain any information which may be available under the terms of The Energy Performance of Buildings (Certificates and Inspections) (England and Wales) Regulations 2007 or the Home Report if in relation to a residential property in Scotland.
*This is the average speed from the provider with the fastest broadband package available at this postcode. The average speed displayed is based on the download speeds of at least 50% of customers at peak time (8pm to 10pm). Fibre/cable services at the postcode are subject to availability and may differ between properties within a postcode. Speeds can be affected by a range of technical and environmental factors. The speed at the property may be lower than that listed above. You can check the estimated speed and confirm availability to a property prior to purchasing on the broadband provider's website. Providers may increase charges. The information is provided and maintained by Decision Technologies Limited. **This is indicative only and based on a 2-person household with multiple devices and simultaneous usage. Broadband performance is affected by multiple factors including number of occupants and devices, simultaneous usage, router range etc. For more information speak to your broadband provider.
Map data ©OpenStreetMap contributors.




