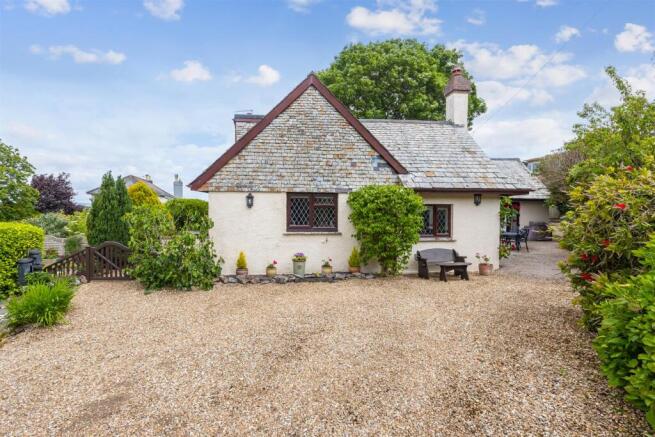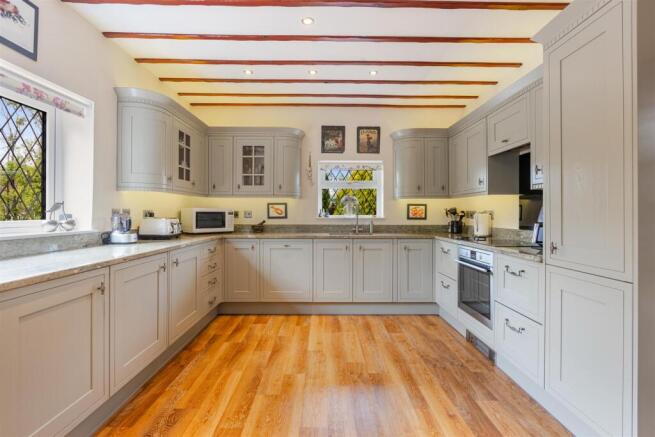
Southdown Hill, Brixham

- PROPERTY TYPE
Detached
- BEDROOMS
3
- BATHROOMS
3
- SIZE
Ask agent
- TENUREDescribes how you own a property. There are different types of tenure - freehold, leasehold, and commonhold.Read more about tenure in our glossary page.
Freehold
Key features
- Refurbished Detached Home
- Three Bedrooms (two ensuites)
- Generous Living Spaces
- Immaculately Presented Throughout
- Beautifully Landscaped Gardens
- Secluded & Private Position
- Council Tax Band E
- Freehold
Description
Situation & Description - Gramercy is a truly exceptional three-bedroom detached home that beautifully marries historical character with modern convenience. Once an old schoolhouse, this unique property has been thoughtfully and meticulously transformed to offer luxurious living while preserving its original charm. Nestled in a peaceful and secluded position on Southdown Hill in Brixham, Gramercy provides a rare opportunity to enjoy both privacy and seclusion in an idyllic setting. With its spacious layout, high-end finishes, and enchanting ambiance, this remarkable residence offers a lifestyle of comfort and distinction.
Close to hand the property benefits from the popular St. Marys Bay with its delightful half sandy and half pebbly beach. The harbour and shopping centre are also within easy reach. Brixham is a bustling harbour side town, with the expanding fishing fleet at the heart of the community. Its natural harbour bowl, populated by pastel coloured fisherman's cottages, creates a warm and cosy ambience you will find difficult to replicate, this really is a stunning location. There are several well regarded primary and secondary schools within easy reach, including the Grammar school at Churston.
Accommodation - Step inside Gramercy through a generous entrance hall where character meets contemporary design. A charming wooden stable door, bathed in natural light from a skylight above, sets the tone for this exceptional home. The wood-effect Karndean flooring flows through to the heart of the house, an expansive kitchen and dining area. This stunning triple-aspect space features sage green cabinetry paired with solid granite worktops and upstands, offering both style and functionality. Integrated appliances include a Bosch dishwasher, dual under-counter fridges, and AEG cooking appliances. There’s ample room for a large dining table, perfect for entertaining or family meals, a welcoming space with a radiator and warmed by sunlight from every angle.
Beyond the kitchen, a well-equipped utility room provides extra storage and workspace, with room for additional appliances and access to the back garden. The ground floor also offers two generous bedrooms, including a comfortable double with garden views and a contemporary ensuite shower room. A separate family bathroom, finished with high-end fixtures and full tiling, adds further practicality. A third versatile room is ideal as a home office or guest bedroom, while the show-stopping lounge steals the spotlight with its vaulted ceilings, exposed wooden beams, and three sets of French doors that open to the garden. A log burner set on a slate hearth completes the picture. Upstairs, the principal bedroom enjoys open views to the rear and boasts a large walk-in wardrobe and a stylish bathroom with a walk-in rainfall shower, making Gramercy a truly refined and versatile home.
Outside - The outdoor space is just as impressive as the interior, offering beautifully landscaped gardens to the front, a gravel driveway offers generous parking for multiple vehicles, bordered by mature flower beds brimming with colourful shrubs and trees. A secluded seating area offers a peaceful spot to enjoy a morning coffee, with pathways leading down both sides of the property to the rear garden.
The back garden is a true highlight, thoughtfully designed over two terraced levels with lush inset lawns, vibrant raised flower beds, and a stunning array of plants that create a serene, private retreat. An Indian sandstone patio with pergola provides the perfect setting for outdoor dining, while a potting shed adds storage. To the side, you’ll find two additional storage sheds and a raised garden landscaped with slate and low-maintenance shrubs, completing this exceptional and well-loved outdoor haven.
Services - Mains Gas, Water & Electric, mains Drainage. According to Ofcom up to Ultra Fast broadband and good outside mobile coverage is available at this property.
Viewing Arrangements - Strictly by prior appointment with Stags on .
Directions - What3Words: ///scans.locker.animates
Brochures
Southdown Hill, Brixham- COUNCIL TAXA payment made to your local authority in order to pay for local services like schools, libraries, and refuse collection. The amount you pay depends on the value of the property.Read more about council Tax in our glossary page.
- Band: E
- PARKINGDetails of how and where vehicles can be parked, and any associated costs.Read more about parking in our glossary page.
- Yes
- GARDENA property has access to an outdoor space, which could be private or shared.
- Yes
- ACCESSIBILITYHow a property has been adapted to meet the needs of vulnerable or disabled individuals.Read more about accessibility in our glossary page.
- Ask agent
Southdown Hill, Brixham
Add an important place to see how long it'd take to get there from our property listings.
__mins driving to your place
Get an instant, personalised result:
- Show sellers you’re serious
- Secure viewings faster with agents
- No impact on your credit score
Your mortgage
Notes
Staying secure when looking for property
Ensure you're up to date with our latest advice on how to avoid fraud or scams when looking for property online.
Visit our security centre to find out moreDisclaimer - Property reference 33930971. The information displayed about this property comprises a property advertisement. Rightmove.co.uk makes no warranty as to the accuracy or completeness of the advertisement or any linked or associated information, and Rightmove has no control over the content. This property advertisement does not constitute property particulars. The information is provided and maintained by Stags, Torquay. Please contact the selling agent or developer directly to obtain any information which may be available under the terms of The Energy Performance of Buildings (Certificates and Inspections) (England and Wales) Regulations 2007 or the Home Report if in relation to a residential property in Scotland.
*This is the average speed from the provider with the fastest broadband package available at this postcode. The average speed displayed is based on the download speeds of at least 50% of customers at peak time (8pm to 10pm). Fibre/cable services at the postcode are subject to availability and may differ between properties within a postcode. Speeds can be affected by a range of technical and environmental factors. The speed at the property may be lower than that listed above. You can check the estimated speed and confirm availability to a property prior to purchasing on the broadband provider's website. Providers may increase charges. The information is provided and maintained by Decision Technologies Limited. **This is indicative only and based on a 2-person household with multiple devices and simultaneous usage. Broadband performance is affected by multiple factors including number of occupants and devices, simultaneous usage, router range etc. For more information speak to your broadband provider.
Map data ©OpenStreetMap contributors.







