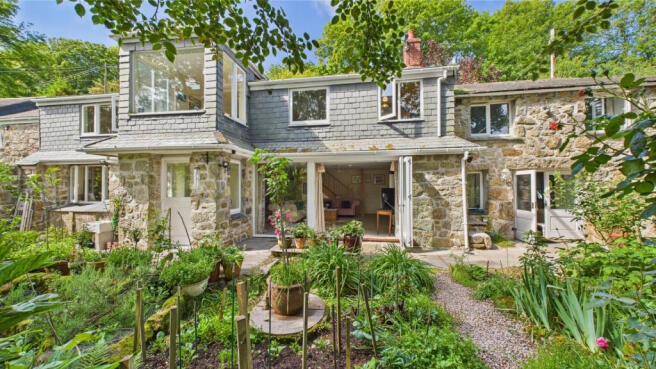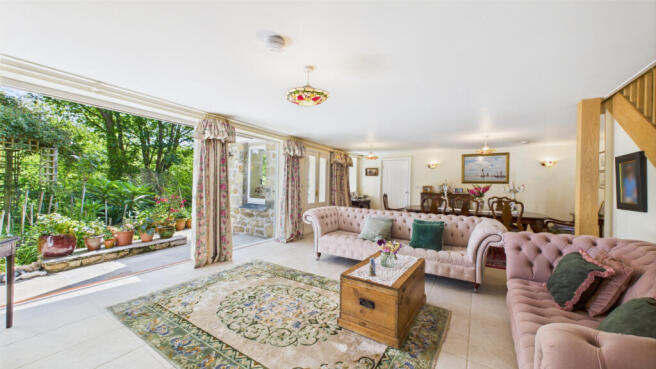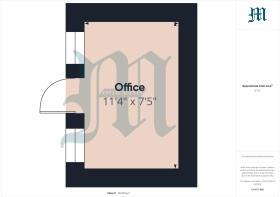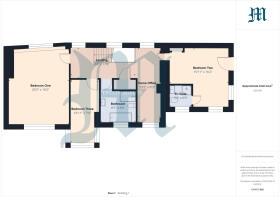
Lamorna, TR19 6XH

- PROPERTY TYPE
Semi-Detached
- BEDROOMS
4
- BATHROOMS
3
- SIZE
2,476 sq ft
230 sq m
- TENUREDescribes how you own a property. There are different types of tenure - freehold, leasehold, and commonhold.Read more about tenure in our glossary page.
Freehold
Key features
- OPEN PLAN DESIGN, SPACIOUS, LIGHT-FILLED ROOMS PERFECT FOR MODERN FAMILIES
- 27FT SITTING/DINING ROOM
- KITCHEN WITH ELECTRIC AGA
- ESTABILISHED COTTAGE STYLE GARDENS * LOCALLY RENOWNED ROSE GARDEN
- TWO HOME OFFICES IDEAL FOR HYBRID/REMOTE WORKING WITH SUPER FAST BROADBAND
- DUAL PHASE ELECTRICITY
- SECLUDED WITH OFF STREET PARKING FOR THREE CARS
- ENERGY EFFICIENT: NEW AIR SOURCE HEAT PUMP, SOLAR PANELS, UNDERFLOOR HEATING
- EPC = B * COUNCIL TAX BAND = F * APPROXIMATELY 230 SQUARE METRES
Description
Lamorna has a rich cultural heritage and the house has been designed to optimise the natural light of Lamorna which has inspired artists. Just a stroll down the lane is a secluded beach and direct access to the breathtaking Southwest Coastal Path.
The property is approximately 230 square metres and offers spacious and flexible accommodation. There is private parking for three vehicles. The established cottage style gardens provide seclusion and beauty and are a haven for local wildlife. The house consists of an open plan sitting/dining room with floor to ceiling windows and and a tri-fold glass door leading to the gardens. The bespoke Aga kitchen has handmade Ash cabinetry with Maple kitchen tops; a walk in Pantry and separate utility room. En suite studio bedroom on the ground floor. Stairs rising from the sitting/dining room lead to a large landing with vaulted ceilings and open beams. There is a master bedroom and two further double rooms, one en suite and a large family bathroom and a home office. All rooms have glorious views across the gardens and Lamorna Valley. Private parking for three vehicles; cottage style gardens with established rose gardens, camellias, azaleas, tree ferns and wildlife pond. Insulated summerhouse used as home office; outdoor areas for dining and BBQ; two garden sheds hidden in the lower terraces.
This property must be viewed to fully appreciate its location and quality of build.
Property additional info
Half glazed door into:
PORCH:
Double glazed windows to two sides with slate cill, tiled floor, glazed doors into:
SITTING ROOM/DINING ROOM: 27' 2" x 18' 4" (8.28m x 5.59m)
An impressive 27ft open plan sitting and dining room, ceramic tiled floor, double glazed window and picture window to front, floor to ceiling wooden tri-fold doors into the gardens. Stairs rising with cupboard under, modern wood burner in an Italian marble fireplace. Door to:
KITCHEN: 11' 9" x 11' 9" (3.58m x 3.58m)
Aga Kitchen with handmade Ash Cabinetry with Marple Kitchen Tops, double glazed window to front, Double Belfast sink, inset spotlights, tiled floor, complementary wall tiling, space for dishwasher and undercounter fridge, door to:
WALK IN PANTRY: 5' 9" x 3' 11" (1.75m x 1.19m)
Handmade wine racks, spice cupboards and food storage.
UTILITY ROOM: 5' 9" x 5' 3" (1.75m x 1.60m)
Solid wood worksurface with plumbing for washing machine, space for tumble dryer under, complementary wall tiling, ceramic tiled floor, inset spotlights, extractor fan, single Belfast sink.
Designer, hand built hidden "Bookcase Door" leads from sitting/dining room to:
STUDIO EN SUITE APARTMENT: 16' 1" x 15' 4" (4.90m x 4.67m)
Double glazed windows to side and front, French doors leading to gardens, vertical radiator, hardwood flooring, fitted wall lights, built in kitchen station with stainless sink, hob and space for fridge, door to:
EN SUITE:
Heated towel rail, tiled floor, part porcelain tiled walls, shower cubicle, marble wash hand basin on worktop with cupboard below, WC, extractor fan, inset spotlights.
From sitting/dining room bespoke Ash stairs to:
OPEN PLAN HALLWAY:
Vaulted Ash and Oak beam ceiling, wooden flooring throughout, three double glazed windows to rear, cupboard housing air source heat pump and solar panel controls.
BEDROOM ONE: 20' 3" x 16' 2" (6.17m x 4.93m)
Double aspect room, double glazed windows to rear and front with uninterrupted views to gardens and Lamorna Valley, wooden floor, vaulted ceiling.
BEDROOM TWO: 16' 2" x 15' 11" (4.93m x 4.85m)
Wood floor, double glazed windows to side and rear, external door to balcony, kitchen station with sink, hob and space for undercounter fridge, vertical radiator, door to:
EN SUITE:
Double glazed window to front, tiled floor and walls, WC, shower cubicle, marble circular wash hand basin with worktop and cupboard below, heated towel rail, extractor fan.
BEDROOM THREE: 16' 11" x 7' 4" (5.16m x 2.24m)
Double glazed large bay window to front with glorious views across the garden and Lamorna, wood flooring.
BATHROOM:
Porcelain tiled floors and walls, radiator/heated towel rail, freestanding roll top bath with views to the gardens, vanity wash hand basin, WC, fully tiled walk in rainfall shower.
HOME OFFICE: 19' 5" x 6' 3" (5.92m x 1.91m)
Double aspect with views across the gardens, wood flooring.
OFFICE/SUMMER HOUSE: 11' 4" x 7' 5" (3.45m x 2.26m)
Night storage heater, power and light, broadband connected, views over the gardens, insulated with Economy 7 night storage heater.
OUTSIDE:
Parking spaces for three vehicles, landscaped gardens with dining and seating areas for Al Fresco dining and drinks, BBQ area, with wildlife pond, outside tap, Belfast sink with water supply. Gardens with established clematis, camellias and roses, well-established tree ferns; herb garden.
SERVICES:
Mains water, electricity and private drainage.
DIRECTIONS:
Via "What3Words" app: ///brightly.elsewhere.acclaimed
AGENTS NOTE:
We understand from Openreach website that Fibre to the Cabinet Broadband (FTTC) is Superfast. We have been informed that there is EE mobile signal outside the house and using VOIP via the broadband inside the house. Current usage is for 2 hybrid-working global professionals plus teenage streaming and internet use. The property is constructed of block and granite under a slate tiled roof.
Roof type: Slate tiles.
Mobile signal/coverage: Poor.
Construction materials used: Others.
Water source: Direct mains water.
Electricity source: National Grid.
Sewerage arrangements: Domestic/small sewage treatment plants.
Heating Supply: Ground or air source heat pump.
Broadband internet type: FTTC (fibre to the cabinet).
Parking Availability: Yes.
Brochures
Brochure 1- COUNCIL TAXA payment made to your local authority in order to pay for local services like schools, libraries, and refuse collection. The amount you pay depends on the value of the property.Read more about council Tax in our glossary page.
- Band: F
- PARKINGDetails of how and where vehicles can be parked, and any associated costs.Read more about parking in our glossary page.
- Yes
- GARDENA property has access to an outdoor space, which could be private or shared.
- Yes
- ACCESSIBILITYHow a property has been adapted to meet the needs of vulnerable or disabled individuals.Read more about accessibility in our glossary page.
- Ask agent
Lamorna, TR19 6XH
Add an important place to see how long it'd take to get there from our property listings.
__mins driving to your place
Get an instant, personalised result:
- Show sellers you’re serious
- Secure viewings faster with agents
- No impact on your credit score
Your mortgage
Notes
Staying secure when looking for property
Ensure you're up to date with our latest advice on how to avoid fraud or scams when looking for property online.
Visit our security centre to find out moreDisclaimer - Property reference L46. The information displayed about this property comprises a property advertisement. Rightmove.co.uk makes no warranty as to the accuracy or completeness of the advertisement or any linked or associated information, and Rightmove has no control over the content. This property advertisement does not constitute property particulars. The information is provided and maintained by Marshalls Estate Agents, Penzance. Please contact the selling agent or developer directly to obtain any information which may be available under the terms of The Energy Performance of Buildings (Certificates and Inspections) (England and Wales) Regulations 2007 or the Home Report if in relation to a residential property in Scotland.
*This is the average speed from the provider with the fastest broadband package available at this postcode. The average speed displayed is based on the download speeds of at least 50% of customers at peak time (8pm to 10pm). Fibre/cable services at the postcode are subject to availability and may differ between properties within a postcode. Speeds can be affected by a range of technical and environmental factors. The speed at the property may be lower than that listed above. You can check the estimated speed and confirm availability to a property prior to purchasing on the broadband provider's website. Providers may increase charges. The information is provided and maintained by Decision Technologies Limited. **This is indicative only and based on a 2-person household with multiple devices and simultaneous usage. Broadband performance is affected by multiple factors including number of occupants and devices, simultaneous usage, router range etc. For more information speak to your broadband provider.
Map data ©OpenStreetMap contributors.









