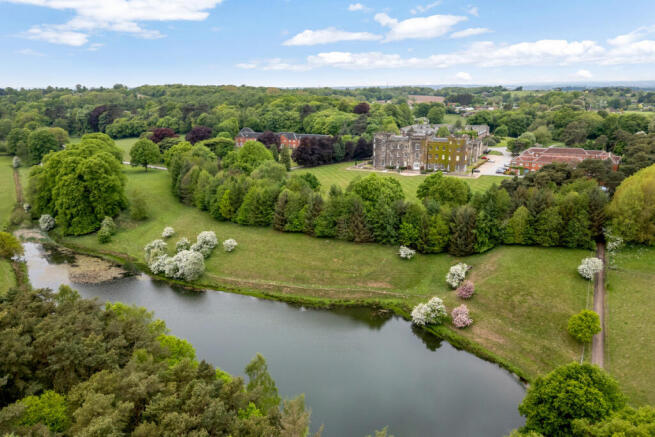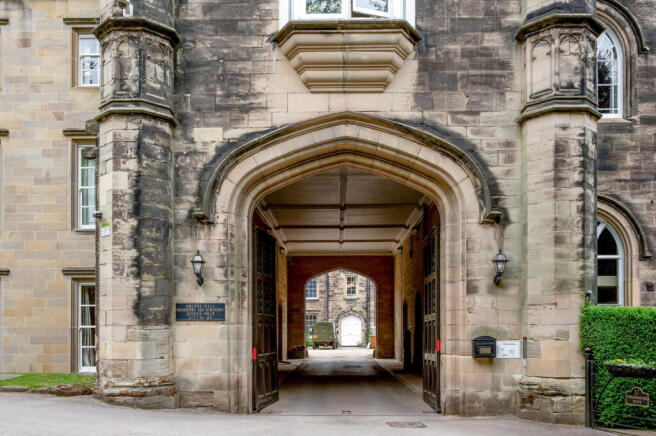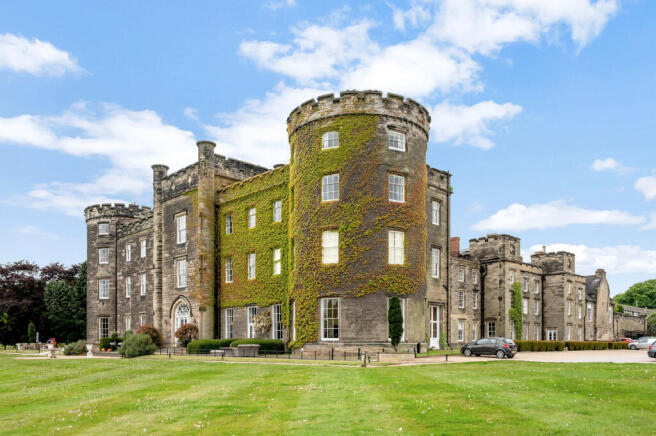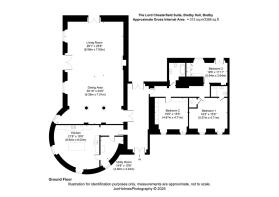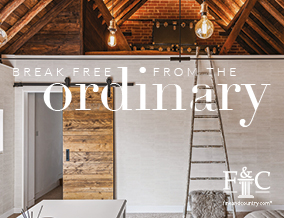
3 bedroom apartment for sale
Bretby Hall Bretby, Burton-on-Trent, Staffordshire DE15 0QQ

- PROPERTY TYPE
Apartment
- BEDROOMS
3
- BATHROOMS
2
- SIZE
3,368 sq ft
313 sq m
Key features
- Spacious 3 bedroom ground floor apartment 3368 sq.ft
- Character Lock & Leave living
- Breathtaking Views - over gardens/grounds and surrounding countryside
- Light-Filled Spacious 46ft Reception Room - stunning original features, sash windows & shutters
- Fitted Dining Kitchen - Well-equipped with appliances, large central island & large sash windows.
- Private Patio & extensive communal gardens
- Prime Location for commuter - Tranquil yet well-connected with Excellent Transport Links
- Tenure: Leasehold | EPC rated: F | Council Tax Band: G
Description
Set amidst rolling countryside within the grand and historically significant Grade II listed Bretby Hall, this exceptional ground-floor apartment offers the perfect blend of heritage, space, and convenience, with easy access and over 3,368 sq. ft. of beautifully appointed living accommodation.
Accommodation
Entered through its own private and independent access, via elegant twin panelled and glazed doors with fanlights above and working shutters, the property immediately exudes exclusivity and charm. The entrance opens into a truly spacious reception hallway, setting the tone for the refined interiors that follow.
Inside, classical proportions and elegant period features blend seamlessly with modern luxury, culminating in a spectacular 46ft drawing/living room - a show-stopping space ideal for both sophisticated entertaining and comfortable everyday living. This magnificent reception room is thoughtfully arranged into four distinct zones, radiating elegance and grandeur. It includes two refined seating areas, one positioned before an exquisite feature fireplace with a wood-burning stove - perfect for intimate gatherings. There is also ample space for an grand piano, enhancing the room’s cultured ambience, and a formal dining area that currently accommodates a table seating ten with ease.
Soaring to an impressive 16 ft, the vaulted ceiling showcases intricately detailed cornicing and is beautifully framed by two classical columns and an ornate alcove - architectural flourishes that underscore the room’s stately character.
Flooded with natural light from three expansive sash windows and a French door with an elegant fanlight above - all with fully operational shutters - the room enjoys captivating views over the landscaped gardens and grounds. The French door also provides direct access to a private terrace patio, making this space as functional as it is breathtaking. Without question, this is a true jewel within the home.
At the heart of the home lies a superb dining kitchen that effortlessly combines refined style with modern functionality. Thoughtfully designed for both everyday living and entertaining, this impressive space is complemented by a large adjoining utility and pantry room - ideal for discreet household management and additional storage.
A substantial granite island forms the centrepiece of the kitchen, incorporating a breakfast bar with seating for four. This is beautifully paired with a comprehensive range of matching preparation surfaces, an extensive range of cabinetry with drawers and cupboards beneath, and elegant wall-mounted units above.
The kitchen is superbly appointed with a twin butler-style ceramic sink and a high-specification range cooker featuring two ovens, a grill, and a five-ring gas hob - perfect for the discerning chef. A full suite of integrated appliances includes a dishwasher, fridge, freezer, washing machine, and tumble dryer, all seamlessly integrated for a streamlined finish.
Flooded with natural light from two large sash windows, each fitted with working shutters and offering charming views over the landscaped gardens and grounds - this room is both welcoming and impeccably functional.
Discreetly situated off the opposite side of the grand reception hallway, a private corridor leads to the refined sleeping quarters. This wing of the home comprises three generously proportioned bedrooms, offering both comfort and style in equal measure.
The luxurious principal suite is a true highlight, complete with a beautifully appointed en-suite shower room. Bedrooms Two and Three are equally impressive in scale, each benefitting from fitted wardrobes that maximise storage while preserving the elegant aesthetic.
A tastefully finished family bathroom, designed with premium fixtures and finishes, serves the additional bedrooms and guests with ease.
Of particular note is Bedroom Three, which enjoys an outlook over the historic inner courtyard - offering a striking glimpse into the architectural heritage of the building and serving as a constant reminder of its distinguished provenance.
Outside
Bretby Hall is gracefully approached via a long, sweeping driveway, unveiling the grandeur of this magnificent Grade II* listed estate. To the rear, the apartment benefits from access via a large communal hallway which links directly to the impressive gated inner courtyard and allocated parking, with one allocated parking space conveniently located in front of the apartment’s private entrance, providing practical and effortless connectivity.
The property enjoys direct access to a large private terrace patio via elegant French doors leading from the drawing/living room. This terrace, perfect for entertaining, alfresco dining, or relaxing, overlooks and provides access to Bretby Hall’s magnificent communal grounds, featuring mature trees, expansive lawns, and sweeping countryside views - a serene and picturesque setting that perfectly complements the historic grandeur of the estate.
Local Area
Located in the South Derbyshire District, Bretby Hall offers a serene and picturesque setting, surrounded by beautiful rolling countryside. Despite its tranquil ambiance, it remains a highly convenient location with a wealth of amenities nearby, making it an ideal choice for both families and professionals. Just 4 miles away, the historic village of Repton provides a range of local conveniences, including shops, a post office, a doctor’s surgery, traditional pubs, and restaurants, while the larger towns of Burton on Trent and Derby offer an even broader selection of facilities.
Families will appreciate the area’s excellent educational options, with prestigious institutions such as Repton School, Repton Preparatory School, and Derby Grammar all within easy reach. Bretby village is also part of the National Forest, offering fantastic opportunities for outdoor activities such as walking, cycling, and horse riding. Nearby, Foremark Reservoir provides sailing facilities, and Burton Golf Club, located 1.6 miles away, is perfect for golf enthusiasts.
For commuters, Derby, Nottingham, and Birmingham are all easily accessible, with excellent rail connections to London available from Derby, Lichfield Trent Valley, and East Midlands Parkway stations. Additionally, the area benefits from close proximity to major road networks, including the A50, A38, and A42, which offer seamless links to the M1 and M6 motorways. For international travel, both East Midlands and Birmingham International airports are within easy reach, making Bretby a highly desirable location for those who need to travel frequently.
Information
Tenure: Leasehold | EPC rated: F | Council Tax Band: G
Services, Utilities & Property Information
Utilities – There is gas-fired central heating, mains water, drainage and electricity supplied to the home. None of the services, appliances, heating installations, plumbing or electrical systems have been tested by the selling agents.
Tenure - Leasehold (999 year lease) - There are three management companies: - Bretby Hall Management Co ltd, Bretby Hall Estate Management Co Ltd, and Bretby Freeholders, which are all made up of the residents of Bretby Hall, Carnarvon Court and Park Row. Homeowners can put their names forward to become Directors.
With a share of freehold, you own your flat on a leasehold basis while also holding a joint share of the freehold of the entire building and its grounds with the other flat owners. This arrangement provides greater control over the management and maintenance of the building’s common parts - such as repairs, service charges and overall upkeep. This in recent times has aloud the original lease of 125 years to easily be extended to 999 years for all leaseholders.
Buildings Insurance - £151.98 (per month)
Service Charge = £464.34 (per month)
Maintenance of communal areas – hallways, stairwells, lifts, lighting, corridors, entry systems, etc. Cleaning and caretaking, regular cleaning of shared internal and external areas, including bin stores. Gardens and grounds, landscaping, lawn care, tree maintenance, and upkeep of communal outdoor spaces.
Repairs and maintenance both day-to-day repairs and periodic works to roofs, windows, external walls, and other structural elements. Utilities for communal areas, electricity, water, heating (if centrally supplied) for shared spaces.
Building insurance, covering the structure of the property (not individual contents).
Reserve funds - money set aside for major works (e.g. roof replacement, lift renewal, resurfacing driveways). Health & safety compliance, fire alarm servicing, emergency lighting, risk assessments, pest control, etc. In short, the service charge ensures that the building, shared facilities, and communal grounds are properly maintained, insured, and managed.
Council Tax – South Derbyshire District Council. Tax Band G
Parking – Two allocated and further parking available.
Mobile phone coverage - 4G mobile signal is available in the area - we advise you to check with your provider.
Internet connection - Ultrafast FTTP Broadband connection available- we advise you to check with your provider.
Disclaimer
All measurements are approximate and quoted in metric with imperial equivalents and for general guidance only and whilst every attempt has been made to ensure accuracy, they must not be relied on.
The fixtures, fittings and appliances referred to have not been tested and therefore no guarantee can be given and that they are in working order.
Internal photographs are reproduced for general information and it must not be inferred that any item shown is included with the property.
Whilst we carryout our due diligence on a property before it is launched to the market and we endeavour to provide accurate information, buyers are advised to conduct their own due diligence.
Our information is presented to the best of our knowledge and should not solely be relied upon when making purchasing decisions. The responsibility for verifying aspects such as flood risk, easements, covenants and other property related details rests with the buyer.
- COUNCIL TAXA payment made to your local authority in order to pay for local services like schools, libraries, and refuse collection. The amount you pay depends on the value of the property.Read more about council Tax in our glossary page.
- Band: G
- PARKINGDetails of how and where vehicles can be parked, and any associated costs.Read more about parking in our glossary page.
- Yes
- GARDENA property has access to an outdoor space, which could be private or shared.
- Yes
- ACCESSIBILITYHow a property has been adapted to meet the needs of vulnerable or disabled individuals.Read more about accessibility in our glossary page.
- Ask agent
Bretby Hall Bretby, Burton-on-Trent, Staffordshire DE15 0QQ
Add an important place to see how long it'd take to get there from our property listings.
__mins driving to your place
Get an instant, personalised result:
- Show sellers you’re serious
- Secure viewings faster with agents
- No impact on your credit score

Your mortgage
Notes
Staying secure when looking for property
Ensure you're up to date with our latest advice on how to avoid fraud or scams when looking for property online.
Visit our security centre to find out moreDisclaimer - Property reference RX583788. The information displayed about this property comprises a property advertisement. Rightmove.co.uk makes no warranty as to the accuracy or completeness of the advertisement or any linked or associated information, and Rightmove has no control over the content. This property advertisement does not constitute property particulars. The information is provided and maintained by Fine & Country, Derby. Please contact the selling agent or developer directly to obtain any information which may be available under the terms of The Energy Performance of Buildings (Certificates and Inspections) (England and Wales) Regulations 2007 or the Home Report if in relation to a residential property in Scotland.
*This is the average speed from the provider with the fastest broadband package available at this postcode. The average speed displayed is based on the download speeds of at least 50% of customers at peak time (8pm to 10pm). Fibre/cable services at the postcode are subject to availability and may differ between properties within a postcode. Speeds can be affected by a range of technical and environmental factors. The speed at the property may be lower than that listed above. You can check the estimated speed and confirm availability to a property prior to purchasing on the broadband provider's website. Providers may increase charges. The information is provided and maintained by Decision Technologies Limited. **This is indicative only and based on a 2-person household with multiple devices and simultaneous usage. Broadband performance is affected by multiple factors including number of occupants and devices, simultaneous usage, router range etc. For more information speak to your broadband provider.
Map data ©OpenStreetMap contributors.
