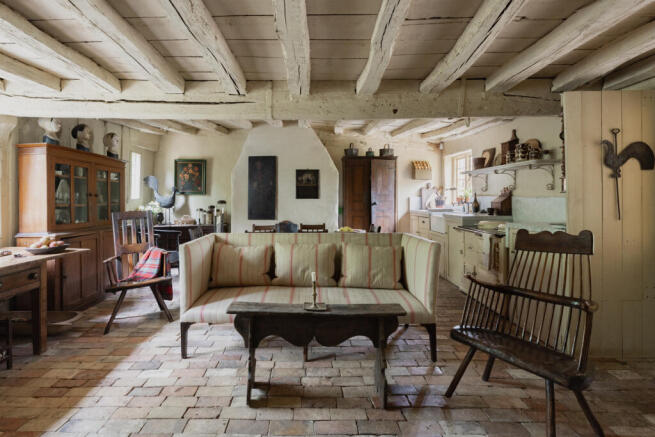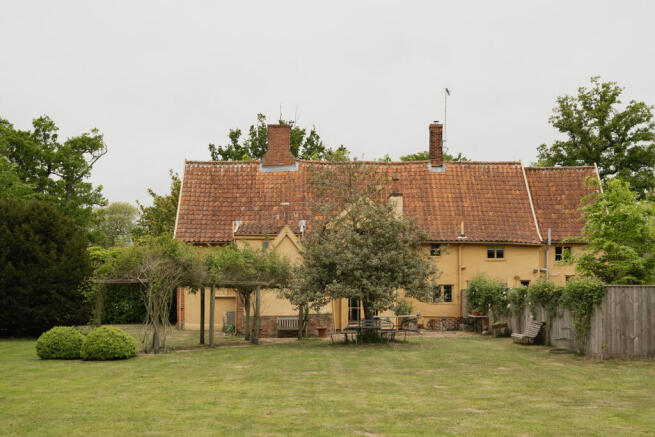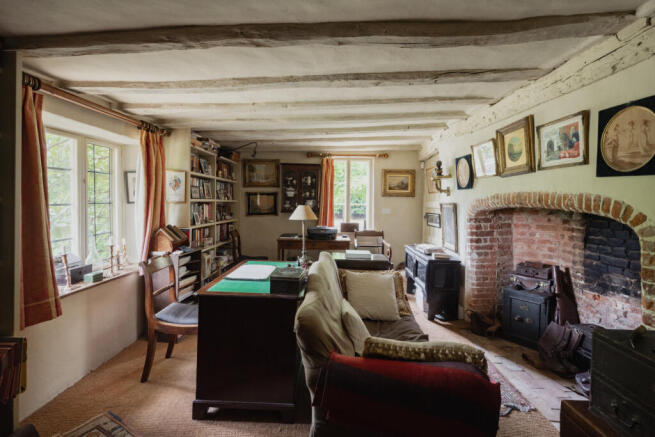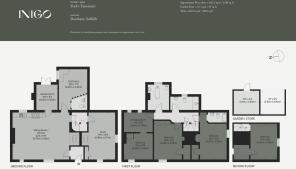
York's Tenement, Yoxford, Suffolk

- PROPERTY TYPE
End of Terrace
- BEDROOMS
4
- BATHROOMS
4
- SIZE
2,281 sq ft
212 sq m
- TENUREDescribes how you own a property. There are different types of tenure - freehold, leasehold, and commonhold.Read more about tenure in our glossary page.
Freehold
Description
Setting the Scene
York’s Tenement has medieval origins, but its present iteration dates from about 1592, with some later additions. The current owners have lived in York’s Tenement since they bought it in 2008; they undertook an extensive restoration of the house, preserving its character by retaining an abundance of original details. Many of its original features, then concealed, have been exposed and brought to the forefront. The walls and ceilings had been straightened with plasterboard, and partitions had been used to create smaller rooms.
During the process, original floors on the first floor were forensically revealed, remarkably still with old strips of tin that had once been used to mend them. A brick infill was also removed to restore an impressive Tudor inglenook fireplace. Newer interventions were also added during the works, sensitively updating York’s Tenement to meet present-day needs without compromising its period integrity.
The house was featured in Ros Byam Shaw‘s ‘Perfect English Farmhouse’ and The World of Interiors in September 2012.
The Grand Tour
York’s Tenement is approached down a private driveway that leads to a parking space for multiple cars. The exterior has been painted ochre, Farrow and Ball’s ‘Cane’, with examples of original pargeting still intact. The front elevation is finished in a beautiful limewash.
Entry is into a hallway, which leads through to an open-plan kitchen, dining and sitting room. The space runs the width of the house and has dual-aspect windows that beckon in a day-long light. The kitchen is complete with a cream-coloured electric Aga and has spacious matching cream cabinets with marble countertops. The floor is lined with hardy East Anglian floor bricks and set beneath a nest of exposed beams, picked out – along with the walls – in Farrow and Ball’s ‘Cord’.
On the other side of the room, a large inglenook fireplace with an open fire is a warming centre point. This section of the house would likely have once been double-height with a hearth in the middle, but was divided in the 16th century to create two floors.
Opposite the primary living space is a study, with delicate casement windows on the gable end and another open fire. This room has a return door to the entrance lobby, creating a wonderfully circular feel. There is also a garden room with French doors that open straight onto a brick-laid terrace.
Adjacent lies the old pantry – possibly the oldest part of the house, and in a remarkable state of preservation – which the current owners use as a utility room, including a convenient WC.
From the back hall, a staircase ascends to the first floor, grounded entirely with original exposed oak floorboards. The principal bedroom has a smart en suite bathroom and a useful walk-in cupboard. There are three remaining bedrooms on this level, two with large original cupboards, along with two bright bathrooms finished with a selection of traditionally styled sanitaryware and fixtures and fittings.
An evocative attic bedroom occupies the uppermost floor – a private retreat for older children or visiting guests.
The Great Outdoors
Set opposite Cockfield Hall, the home’s main entrance leads from the road to York’s Tenement, meandering past paddocks en route. A high beech hedge separates the driveway from a second entrance, shared with the neighbouring house. There is also an extensive wood store next to the parking area.
Immaculate south-facing formal gardens are located to the rear, executed in a traditional English style. Parkland-style fencing encloses the space, which is entirely laid to lawn and dotted with a number of mature, leafy trees.
Partly surrounding the house is a brick terrace, a suntrap in the summer, and including a former well. Beyond is an open-fronted cart lodge surrounded by more gardens, which extend approximately one acre around the house. Further afield are wildflower and water meadows next to the River Yox, terminating in a very pretty private woodland.
The land is almost entirely stock-proofed and has been let to a sheep grazier during the summer months.
There is also a private, secondary entrance to the watermeadows from the Westleton Road. The owners believe that the land, which includes a field shelter, would be suitable for equestrian purposes.
Out and About
Yoxford, a charming historic village a few miles inland from Dunwich on Suffolk’s Heritage Coast, sits between Southwold and Aldeburgh. The village has two pubs, a restaurant, a useful local shop, a primary school and a Grade II*-listed church. There is a wonderful bakery, The Two Magpies, in nearby Darsham.
The wider area has an abundance of great pubs, including The Eel’s Foot Inn at Eastbridge, good restaurants, and wonderful local food suppliers, including Emmett’s Deli. More extensive facilities are available in the nearby towns of Saxmundham (Waitrose and Tesco) and Framlingham (included in The Times’ list of the ’10 Best Places in the UK to Live for Families’). The latter is also home to Framlingham College, a well-regarded private school.
Aldeburgh, a 20-minute drive away, has a broad selection of independent shops, cafés and restaurants. In the centre sits the Old Stage Coach Hotel, home to a superb seafood restaurant, The Suffolk Sur-Mer, and Ballroom Arts, a contemporary gallery converted from the hotel’s former ballroom. There is a second branch of artisanal bakers The Two Magpies here, along with Slaughden Wines, which has a substantial selection of vintage Bordeaux and Burgundy. Lawson’s and Aldeburgh Market Deli and Kitchen have an extensive range of seasonal fare and delicatessen.
A little further afield is the coast, with spectacular beaches at Southwold, Walberswick, Dunwich and Aldeburgh. As well as the Suffolk Heritage Coast, there are many rambling walks throughout the beautiful surrounding countryside.
The railway station at Darsham is a three-minute drive away and runs services to Ipswich, which in turn connect to London Liverpool Street.
Council Tax Band: E
- COUNCIL TAXA payment made to your local authority in order to pay for local services like schools, libraries, and refuse collection. The amount you pay depends on the value of the property.Read more about council Tax in our glossary page.
- Band: E
- PARKINGDetails of how and where vehicles can be parked, and any associated costs.Read more about parking in our glossary page.
- Off street
- GARDENA property has access to an outdoor space, which could be private or shared.
- Yes
- ACCESSIBILITYHow a property has been adapted to meet the needs of vulnerable or disabled individuals.Read more about accessibility in our glossary page.
- Ask agent
Energy performance certificate - ask agent
York's Tenement, Yoxford, Suffolk
Add an important place to see how long it'd take to get there from our property listings.
__mins driving to your place
Get an instant, personalised result:
- Show sellers you’re serious
- Secure viewings faster with agents
- No impact on your credit score
Your mortgage
Notes
Staying secure when looking for property
Ensure you're up to date with our latest advice on how to avoid fraud or scams when looking for property online.
Visit our security centre to find out moreDisclaimer - Property reference TMH82147. The information displayed about this property comprises a property advertisement. Rightmove.co.uk makes no warranty as to the accuracy or completeness of the advertisement or any linked or associated information, and Rightmove has no control over the content. This property advertisement does not constitute property particulars. The information is provided and maintained by Inigo, London. Please contact the selling agent or developer directly to obtain any information which may be available under the terms of The Energy Performance of Buildings (Certificates and Inspections) (England and Wales) Regulations 2007 or the Home Report if in relation to a residential property in Scotland.
*This is the average speed from the provider with the fastest broadband package available at this postcode. The average speed displayed is based on the download speeds of at least 50% of customers at peak time (8pm to 10pm). Fibre/cable services at the postcode are subject to availability and may differ between properties within a postcode. Speeds can be affected by a range of technical and environmental factors. The speed at the property may be lower than that listed above. You can check the estimated speed and confirm availability to a property prior to purchasing on the broadband provider's website. Providers may increase charges. The information is provided and maintained by Decision Technologies Limited. **This is indicative only and based on a 2-person household with multiple devices and simultaneous usage. Broadband performance is affected by multiple factors including number of occupants and devices, simultaneous usage, router range etc. For more information speak to your broadband provider.
Map data ©OpenStreetMap contributors.







