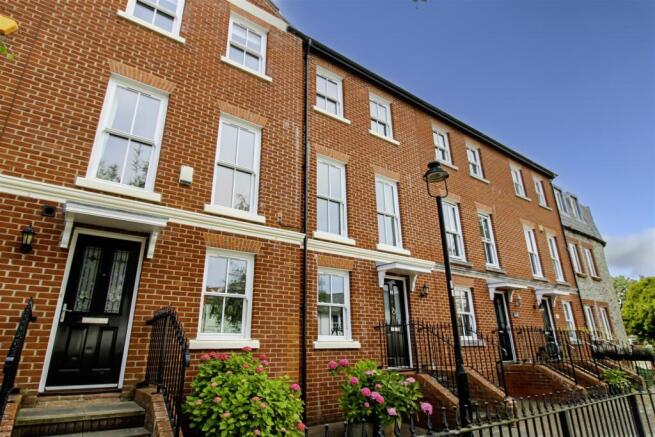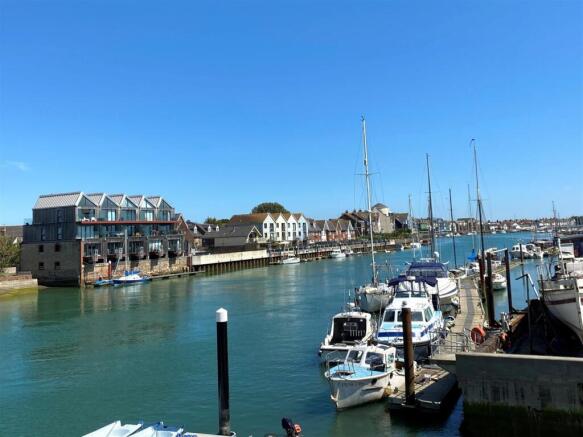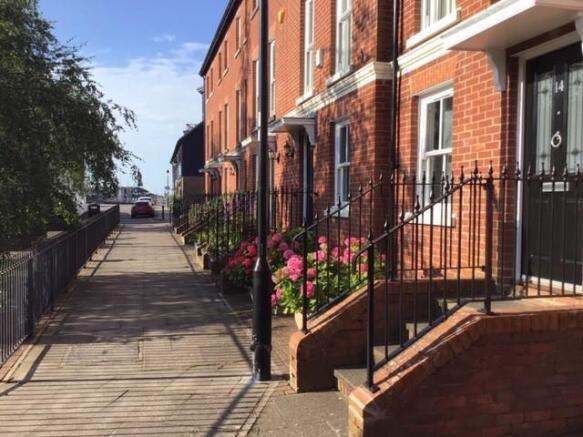Surrey Street, Littlehampton

- PROPERTY TYPE
Town House
- BEDROOMS
6
- BATHROOMS
4
- SIZE
2,143 sq ft
199 sq m
- TENUREDescribes how you own a property. There are different types of tenure - freehold, leasehold, and commonhold.Read more about tenure in our glossary page.
Freehold
Key features
- Unique Opportunity to Purchase Double Width Architect Designed Riverside Home
- Situated Within a Gated, Private Estate Close to the Harbour and Stunning Beaches
- Over 2000 sq. ft of Versatile Living Space Across Three Floors
- Converted to Designs by R.R.Dixon RIBA into One Luxurious Home
- Nestled Along the River Arun's Edge
- Southwest Facing Double Width Mature Garden
- Two Designated Off-Road Parking Spaces
- 28'5 x 10'6 Master Bedroom and Sitting Room Suite
- 200 Yards to Terminus Station, Providing Direct Route to London Victoria in 1:40 Minutes
- Viewing is Highly Recommended to Appreciate This Unique Home and All It Has to Offer
Description
Kitchen & Dining Room (And Two Walk-In Pantries) - 8.66m x 4.17m (28'5 x 13'8) - Spacious double width South Westerly aspect with double doors to garden
Bedroom - 3.38m x 1.98m (11'1 x 6'6) - Situated on ground floor, could also be suitable for a study/home office.
Ground Floor Cloakroom (1) - Serving each home office
Bedroom - 3.35m x 2.11m (11'0 x 6'11) - Situated on ground floor, could also be suitable for a study/home office.
Ground Floor Cloakroom (2) - Serving each home office
Double Fronted Reception Room - 8.66m x 3.71m (28'5 x 12'2) - Double width with four floor to ceiling sash windows
Secondary Double Fronted Reception Room - 8.66m x 3.20m (28'5 x 10'6) - South Westerly aspect with juliet balconies overlooking the garden, could also be used as a master suite, with sitting area within.
Bedroom - 2.69m x 2.21m (8'10 x 7'3) - Range of fitted wardrobes, currently shown as a walk in dressing room
Master Bedroom Bathroom -
Double Bedroom With En-Suite (1) - 4.14m x 2.95m (13'7 x 9'8) -
Double Bedroom With En-Suite (2) - 4.19m x 2.92m (13'9 x 9'7) -
Secondary Bedroom - 2.90m x 2.21m (9'6 x 7'3) -
Family Bathroom -
Estate Fee - £960 pa- paid in two installments every 6 months.
The Property
The two townhouses were built in 2003 and converted into one to designs by R.R.Dixon RIBA in 2009. The house now extends to over 2000 square feet with a double master bedroom and sitting room suite, double reception room, kitchen and dining room on open plan each spanning the full width of the property. The design incorporates two further double bedrooms with en-suite shower rooms, a walk-in dressing room and secondary bedroom, two family bathrooms, two studies or home offices and two cloakrooms on the ground floor. Independent living is key to the design with the original staircases, entrance halls and front doors retained. A secluded double plot garden and two designated parking bays completes the accommodation.
Location
The Netley Court private estate is situated on the westernmost edge of Littlehampton where the Arun meets the sea among some of the finest landscapes in West Sussex. Open country and coastal panoramas stretch West to Clymping. The spectacular sand dunes and blue flag swimming at the West Beach nature reserve, golf links, Sailing and Yacht Clubs with moorings available are a short walk away across the river footbridge.
Further upstream, Arundel with its farmers market, the picture postcard village of Amberley and the outstanding natural beauty of the South Downs National Park are within easy reach, perfect for scenic walks and charming country pubs. Glorious Goodwood, Chichester Festival Theatre and Pallant House Gallery, Pulborough and West Sussex Golf Club are a short drive away.
Ferry links to France and Spain depart from Portsmouth and Southampton. Gatwick International Airport is just forty minutes away by direct train from the nearby Terminus station and London Victoria one hour forty.
On the ground floor the entrance halls are flanked by cloakrooms to either side of the property each serving its own study or home office. Independent front door access allows for separate functionality on either side of the house. To the rear the open plan kitchen and dining room doors open onto the southwest facing garden, ideal for al fresco dining and summer entertaining. Italian marble work surfaces, butler sink, double fridge freezers, wine storage, bar area, dishwasher, washing machine and Rangemaster five ring burner with double ovens are complemented by two large under stair walk-in pantries.
On the first floor to the front is a double sized reception room filled with light from four floor to ceiling double glazed sash windows. To the riverside at the rear is a full width master bedroom with its own private sitting room and two Juliet balconies that overlook the garden. Climbing jasmine fills the room with scent throughout the summer months.
To the front on either side of the second floor are two double bedrooms each with en-suite shower rooms and built in wardrobes. To the riverside, serving the master bedroom suite is a walk-in dressing room with a wall of wardrobe space and a generous family bathroom. On the other, a secondary bedroom is serviced by its own family bathroom.
Set in a quiet location, mature planting in the garden screens the house at the rear with six rose varietals, honeysuckle, bay and a seating area with plenty of space for outdoor dining. The landscaped communal gardens and gated parking area give pedestrian access onto glorious riverside walks, restaurants and cafes.
Brochures
Surrey Street, Littlehampton- COUNCIL TAXA payment made to your local authority in order to pay for local services like schools, libraries, and refuse collection. The amount you pay depends on the value of the property.Read more about council Tax in our glossary page.
- Band: F
- PARKINGDetails of how and where vehicles can be parked, and any associated costs.Read more about parking in our glossary page.
- Yes
- GARDENA property has access to an outdoor space, which could be private or shared.
- Yes
- ACCESSIBILITYHow a property has been adapted to meet the needs of vulnerable or disabled individuals.Read more about accessibility in our glossary page.
- Ask agent
Surrey Street, Littlehampton
Add an important place to see how long it'd take to get there from our property listings.
__mins driving to your place
Get an instant, personalised result:
- Show sellers you’re serious
- Secure viewings faster with agents
- No impact on your credit score
Your mortgage
Notes
Staying secure when looking for property
Ensure you're up to date with our latest advice on how to avoid fraud or scams when looking for property online.
Visit our security centre to find out moreDisclaimer - Property reference 33933897. The information displayed about this property comprises a property advertisement. Rightmove.co.uk makes no warranty as to the accuracy or completeness of the advertisement or any linked or associated information, and Rightmove has no control over the content. This property advertisement does not constitute property particulars. The information is provided and maintained by Molica Franklin, Littlehampton. Please contact the selling agent or developer directly to obtain any information which may be available under the terms of The Energy Performance of Buildings (Certificates and Inspections) (England and Wales) Regulations 2007 or the Home Report if in relation to a residential property in Scotland.
*This is the average speed from the provider with the fastest broadband package available at this postcode. The average speed displayed is based on the download speeds of at least 50% of customers at peak time (8pm to 10pm). Fibre/cable services at the postcode are subject to availability and may differ between properties within a postcode. Speeds can be affected by a range of technical and environmental factors. The speed at the property may be lower than that listed above. You can check the estimated speed and confirm availability to a property prior to purchasing on the broadband provider's website. Providers may increase charges. The information is provided and maintained by Decision Technologies Limited. **This is indicative only and based on a 2-person household with multiple devices and simultaneous usage. Broadband performance is affected by multiple factors including number of occupants and devices, simultaneous usage, router range etc. For more information speak to your broadband provider.
Map data ©OpenStreetMap contributors.







